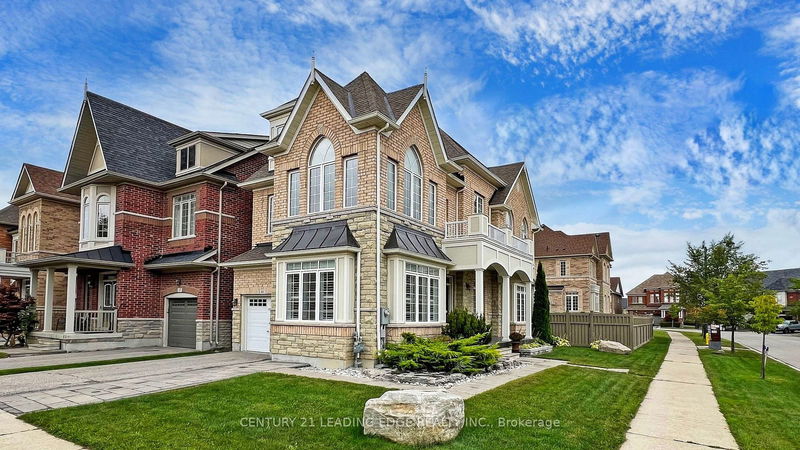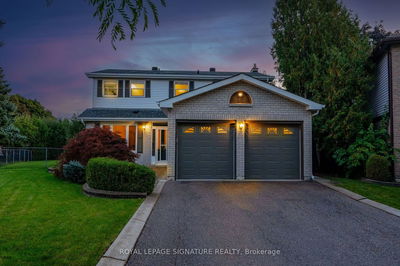61 Pelee
Kleinburg | Vaughan
$1,647,700.00
Listed 30 days ago
- 4 bed
- 4 bath
- 2500-3000 sqft
- 3.0 parking
- Detached
Instant Estimate
$1,556,162
-$91,538 compared to list price
Upper range
$1,673,290
Mid range
$1,556,162
Lower range
$1,439,033
Property history
- Now
- Listed on Sep 8, 2024
Listed for $1,647,700.00
30 days on market
Location & area
Schools nearby
Home Details
- Description
- PRIDE OF OWNERSHIP..Show to Perfection..Beautiful Home..Most sought after young Kleinberg Community..like NEW home..approx 3000-SF of Living space..modern quiet neighborhood..Stone front Landscaped & Fenced Yard..Cathedral ceiling over foyer to the TOP floor..bright home..Concrete front steps to Double Dr Entrance..Elegant Spiral Iron staircase..Formal Living Room..Open Concept Dining & Family room w/ FIREPLACE..Walkout to manicured green backyard & fenced yard..Quartz Stone Countertop & Backsplash & Breakfast Bar in kitchen..Separate Breakfast area with WALKOUT to manicure yard for year-round BBQ..Another Large living Room on 2nd floor srved as quiet retreat for Master..EVERY BEDROOM HAS SEMI ENSTE BATH..You will come home and still fall in love with everything in this beautiful house (Must see)..Central Air, Pot lights, Hardwood floors..Convenient to Hwy 400/407/427..min to shops, plaza,schools, buses..Close to Hwy27 and Padre Pio Parish.
- Additional media
- https://www.winsold.com/tour/366719
- Property taxes
- $5,753.27 per year / $479.44 per month
- Basement
- Unfinished
- Year build
- 6-15
- Type
- Detached
- Bedrooms
- 4
- Bathrooms
- 4
- Parking spots
- 3.0 Total | 1.0 Garage
- Floor
- -
- Balcony
- -
- Pool
- None
- External material
- Brick
- Roof type
- -
- Lot frontage
- -
- Lot depth
- -
- Heating
- Forced Air
- Fire place(s)
- Y
- Ground
- Foyer
- 14’9” x 8’4”
- Living
- 13’5” x 13’5”
- Dining
- 16’9” x 16’1”
- Family
- 16’9” x 16’1”
- Kitchen
- 20’0” x 11’6”
- Breakfast
- 16’5” x 16’1”
- 2nd
- Living
- 29’10” x 10’2”
- Prim Bdrm
- 17’5” x 17’5”
- 2nd Br
- 11’6” x 10’2”
- Upper
- 3rd Br
- 13’5” x 10’2”
- 4th Br
- 14’1” x 10’2”
Listing Brokerage
- MLS® Listing
- N9306539
- Brokerage
- CENTURY 21 LEADING EDGE REALTY INC.
Similar homes for sale
These homes have similar price range, details and proximity to 61 Pelee









