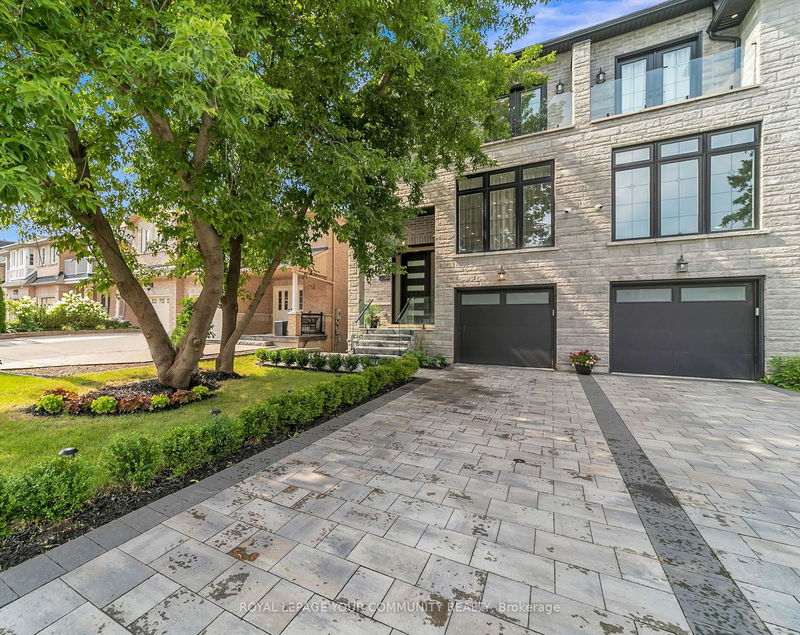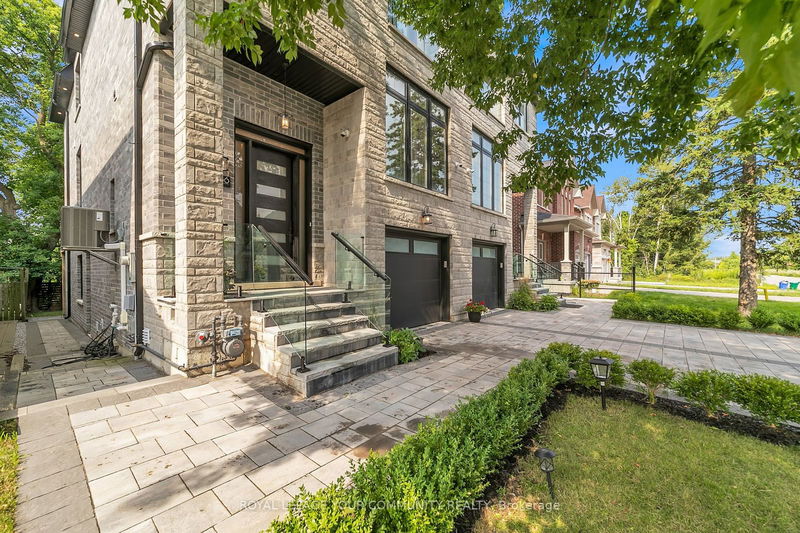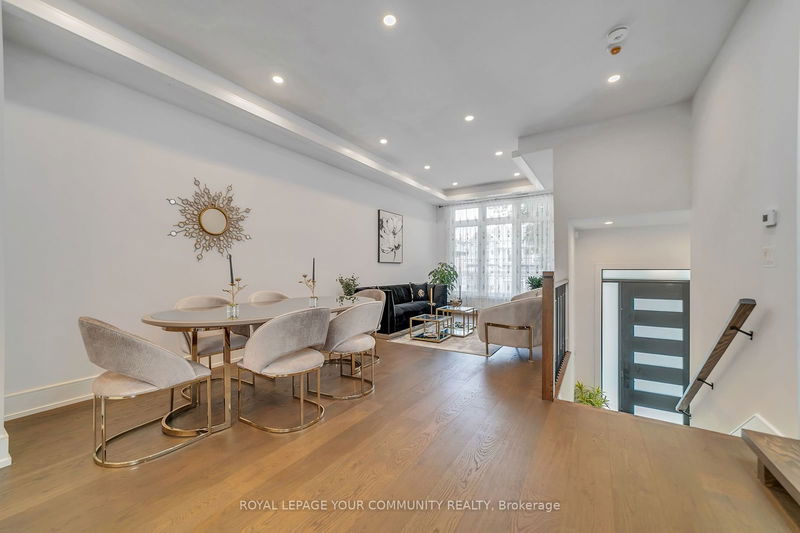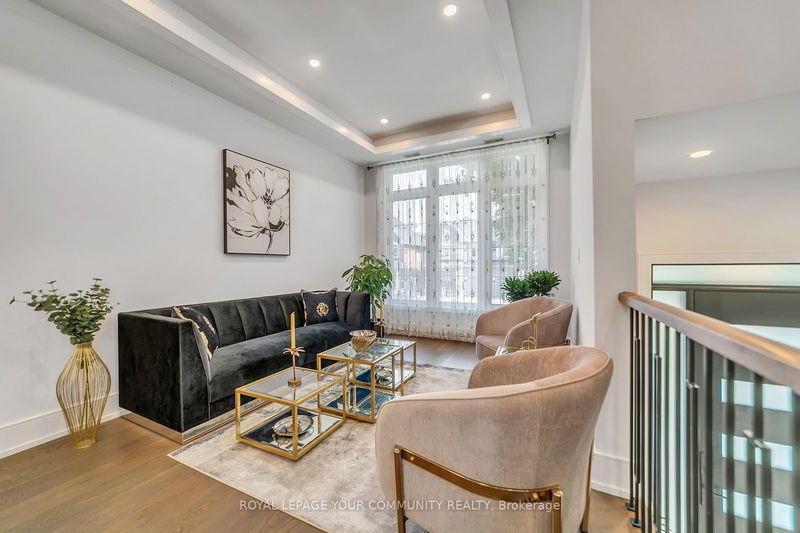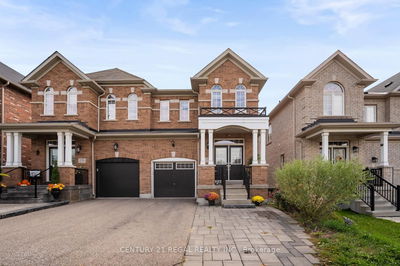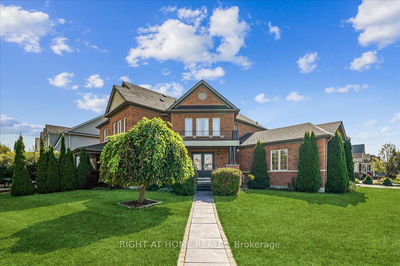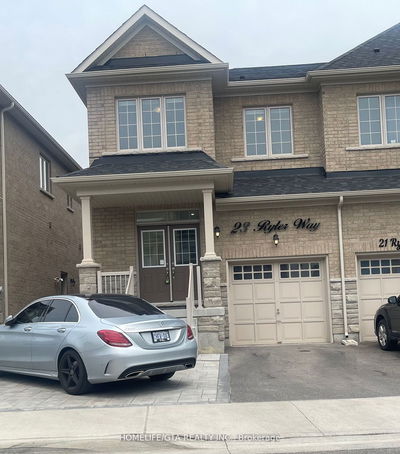36 Portage
Oak Ridges | Richmond Hill
$1,598,888.00
Listed 29 days ago
- 4 bed
- 4 bath
- 2000-2500 sqft
- 3.0 parking
- Semi-Detached
Instant Estimate
$1,307,087
-$291,801 compared to list price
Upper range
$1,412,433
Mid range
$1,307,087
Lower range
$1,201,740
Property history
- Sep 9, 2024
- 29 days ago
Price Change
Listed for $1,598,888.00 • 24 days on market
Location & area
Schools nearby
Home Details
- Description
- Stunning Custom-Built 4 Bedroom & 4 Bathroom Semi-Detached With 2 Bedroom Finished Walk-Out & Separate Side-Door Entrance Basement. Smart Layout With High-End Materials & No Wasted Space. Foyer 11 ft Ceiling, Main Floor & Basement 10 ft Ceiling. High Quality Hardwood, Picture Windows, No Backyard Neighbour, Direct Access To The Large Deck (14 x 8 ft), High-End KitchenAid S/S Appliances, Centre Island, Quartz Countertop, 2 Separate Laundry (2nd Floor & Bsmt), Central Vacuum, 3 Fireplaces, 2 Skylights, Tankless Owned Hwt, Hidden Ceiling Lighting On Main Floor, Open Riser Staircase, Security System With 4 Cameras, Interlocking Stone Driveway And Walkway, No Sidewalk, 2 Parking Space On Driveway. Close To High Rank All Grade Schools. Facilities Within 20 Minutes Walk (3 Playground, 8 Basketball Courts, 3 Sports Fields, 3 Sports Courts, 2 Trails).
- Additional media
- https://youtu.be/1KYtjaVfg5o
- Property taxes
- $6,065.21 per year / $505.43 per month
- Basement
- Fin W/O
- Basement
- Sep Entrance
- Year build
- 0-5
- Type
- Semi-Detached
- Bedrooms
- 4 + 2
- Bathrooms
- 4
- Parking spots
- 3.0 Total | 1.0 Garage
- Floor
- -
- Balcony
- -
- Pool
- None
- External material
- Brick
- Roof type
- -
- Lot frontage
- -
- Lot depth
- -
- Heating
- Forced Air
- Fire place(s)
- Y
- Main
- Living
- 23’7” x 10’7”
- Dining
- 13’5” x 11’6”
- Kitchen
- 14’10” x 14’9”
- Breakfast
- 10’8” x 10’2”
- Family
- 19’8” x 12’6”
- 2nd
- Prim Bdrm
- 19’8” x 12’10”
- 2nd Br
- 14’4” x 9’6”
- 3rd Br
- 13’5” x 9’11”
- 4th Br
- 9’11” x 8’0”
- Bsmt
- Family
- 19’0” x 17’5”
- 5th Br
- 11’6” x 8’2”
- Br
- 11’2” x 8’10”
Listing Brokerage
- MLS® Listing
- N9306917
- Brokerage
- ROYAL LEPAGE YOUR COMMUNITY REALTY
Similar homes for sale
These homes have similar price range, details and proximity to 36 Portage
