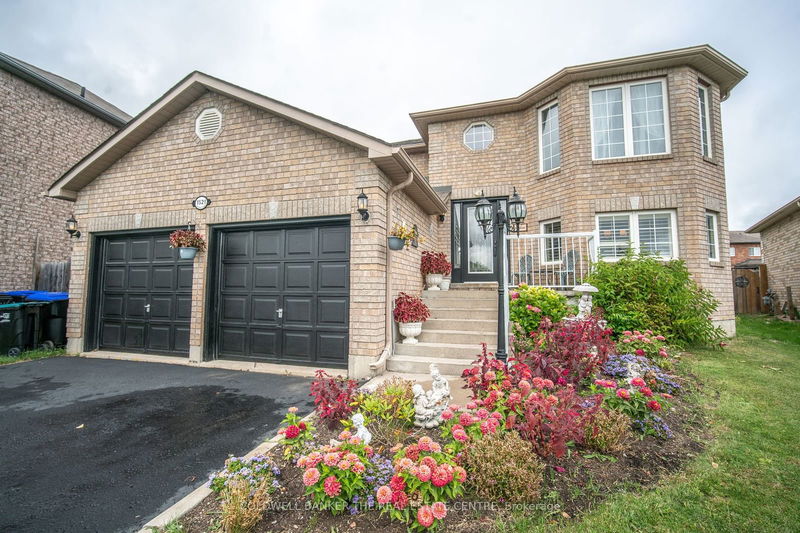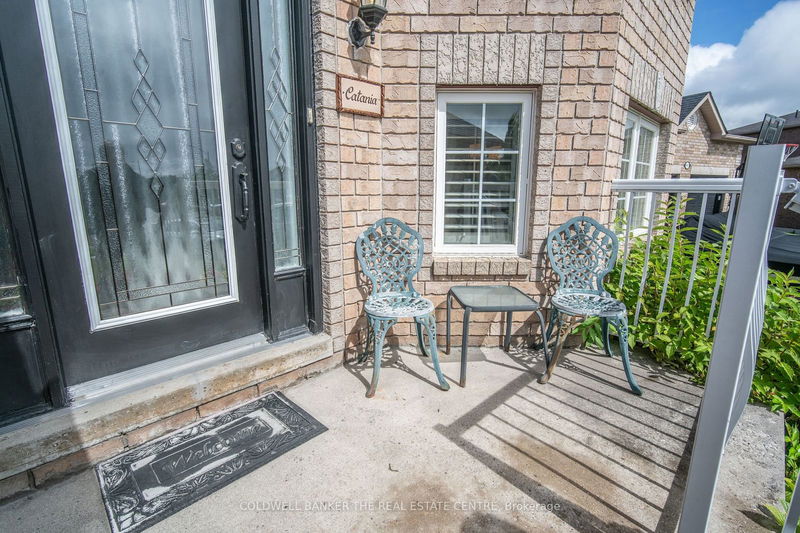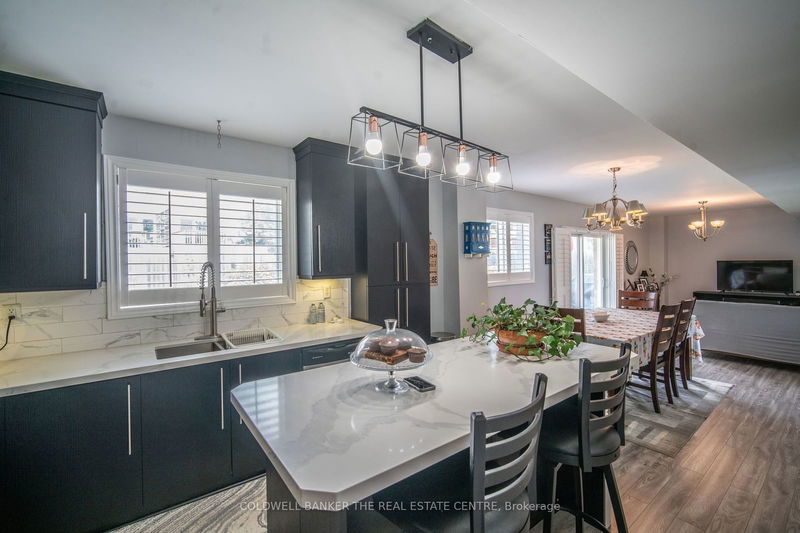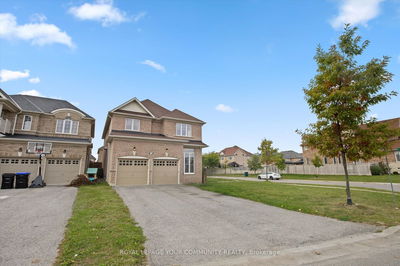1521 Rankin
Alcona | Innisfil
$945,900.00
Listed about 1 month ago
- 4 bed
- 2 bath
- 2000-2500 sqft
- 4.0 parking
- Detached
Instant Estimate
$894,031
-$51,869 compared to list price
Upper range
$963,244
Mid range
$894,031
Lower range
$824,818
Property history
- Now
- Listed on Sep 6, 2024
Listed for $945,900.00
32 days on market
Location & area
Schools nearby
Home Details
- Description
- Stunning All Brick 4 bedroom Raised Bungalow in the Heart of Alcona. Approx 2104 sq ft finished living space above grade (as per builders plans). Large pie shaped lot with 87' across the back and 183' on one side. Amazing fully fenced back yard with 10'x 12' Garden Shed and landscaping including Pear Tree and Grape Vines. Quartz countertops, center island, ceramic backsplash and California shutters in main level kitchen. Large principal rooms. Large bedroom on main level and 3 bedrooms on upper level. Primary Bedroom with 5 piece ensuite. Walk out to large patio from family room, skylight in upper level kitchen. Stained hardwood floors in upper level (except kit and bathroom), large laundry room with window on main floor, Oak stairs. Door from house to Double car garage with storage and ample parking on driveway. Close access to all amenities. If you are looking for a very well maintained home with quality materials and lots space in a great prime location, this one is for you!
- Additional media
- -
- Property taxes
- $4,443.82 per year / $370.32 per month
- Basement
- Other
- Year build
- 16-30
- Type
- Detached
- Bedrooms
- 4
- Bathrooms
- 2
- Parking spots
- 4.0 Total | 2.0 Garage
- Floor
- -
- Balcony
- -
- Pool
- None
- External material
- Brick
- Roof type
- -
- Lot frontage
- -
- Lot depth
- -
- Heating
- Forced Air
- Fire place(s)
- N
- Ground
- Family
- 12’5” x 11’1”
- Kitchen
- 23’5” x 11’4”
- Breakfast
- 23’5” x 11’4”
- 2nd Br
- 20’6” x 11’8”
- Upper
- Living
- 22’12” x 12’2”
- Dining
- 22’12” x 12’2”
- Kitchen
- 14’12” x 8’12”
- Prim Bdrm
- 14’5” x 11’6”
- 3rd Br
- 10’0” x 8’12”
- 4th Br
- 10’6” x 8’6”
Listing Brokerage
- MLS® Listing
- N9306965
- Brokerage
- COLDWELL BANKER THE REAL ESTATE CENTRE
Similar homes for sale
These homes have similar price range, details and proximity to 1521 Rankin









