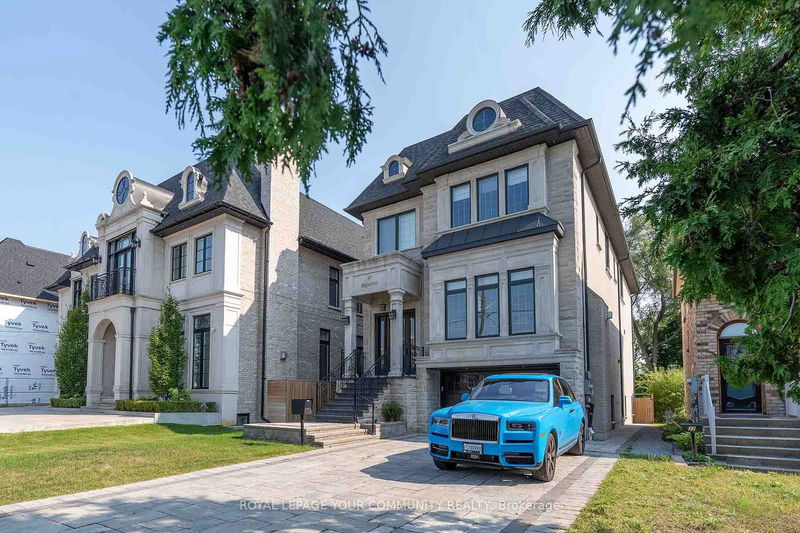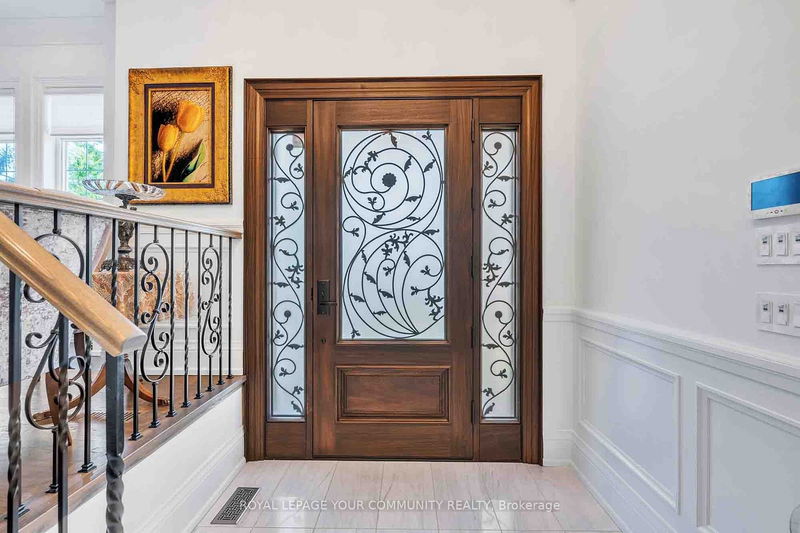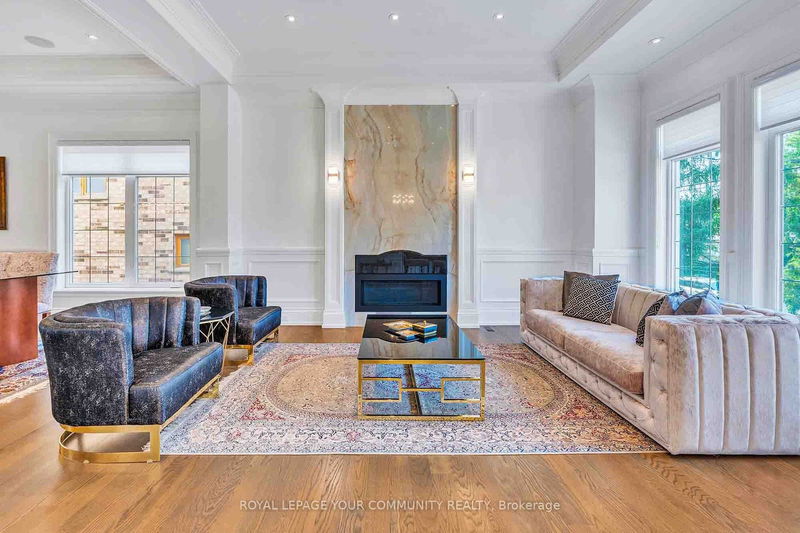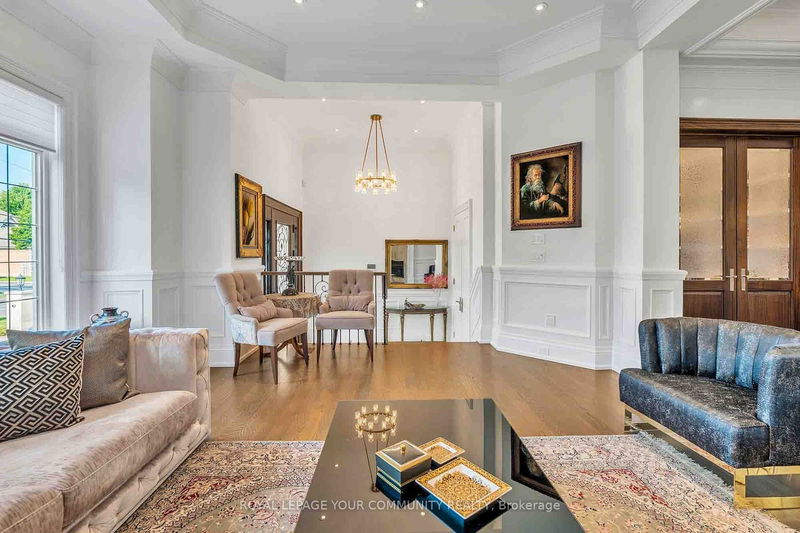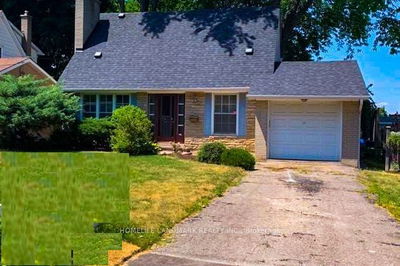35 Edgar
South Richvale | Richmond Hill
$3,498,800.00
Listed 28 days ago
- 4 bed
- 6 bath
- 3500-5000 sqft
- 6.0 parking
- Detached
Instant Estimate
$3,287,955
-$210,845 compared to list price
Upper range
$3,591,094
Mid range
$3,287,955
Lower range
$2,984,815
Property history
- Sep 9, 2024
- 28 days ago
Sold conditionally
Listed for $3,498,800.00 • on market
Location & area
Schools nearby
Home Details
- Description
- No expense has been spared in this immaculate estate. This residence features an integrated smart home system and boasts a grand interior adorned with exquisite finishes, including heated floors, coffered ceilings, potlights, and a combination of hardwood and porcelain flooring. The property is further enhanced by an elevator and numerous other luxurious amenities. Spanning over 3800 square feet, the estate comprises 4 bedrooms, 6 washrooms, and a finished walk-out basement of over 1500 square feet. The master ensuite is a stunning, spa-like 6-piece retreat, complete with a steam shower, a soaker tub, and heated floors. All bedrooms are equipped with designer ensuites and walk-in closets. The estate also features an interlock driveway, a sprinkler system, and an alarm system. Too many features to describe, built to perfection! A true custom gem.
- Additional media
- https://www.youtube.com/watch?v=niuzgzmuOqE
- Property taxes
- $14,224.69 per year / $1,185.39 per month
- Basement
- Fin W/O
- Year build
- 0-5
- Type
- Detached
- Bedrooms
- 4 + 2
- Bathrooms
- 6
- Parking spots
- 6.0 Total | 2.0 Garage
- Floor
- -
- Balcony
- -
- Pool
- None
- External material
- Brick
- Roof type
- -
- Lot frontage
- -
- Lot depth
- -
- Heating
- Forced Air
- Fire place(s)
- Y
- Ground
- Living
- 17’1” x 15’9”
- Dining
- 13’5” x 16’1”
- Den
- 9’10” x 9’10”
- Family
- 13’5” x 20’8”
- Kitchen
- 9’6” x 19’0”
- Breakfast
- 12’2” x 11’2”
- 2nd
- Prim Bdrm
- 13’5” x 30’10”
- 2nd Br
- 9’10” x 10’6”
- 3rd Br
- 13’5” x 12’10”
- 4th Br
- 10’6” x 17’9”
- Bsmt
- Rec
- 21’12” x 16’9”
- Br
- 11’2” x 8’6”
Listing Brokerage
- MLS® Listing
- N9306996
- Brokerage
- ROYAL LEPAGE YOUR COMMUNITY REALTY
Similar homes for sale
These homes have similar price range, details and proximity to 35 Edgar
