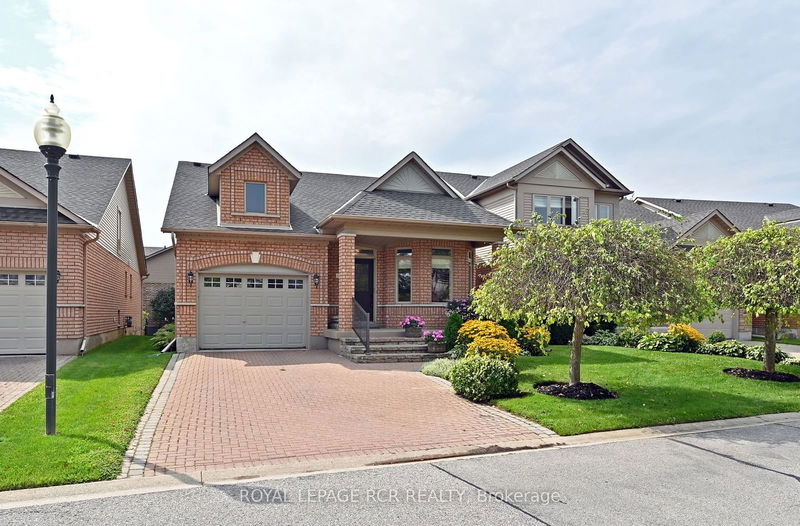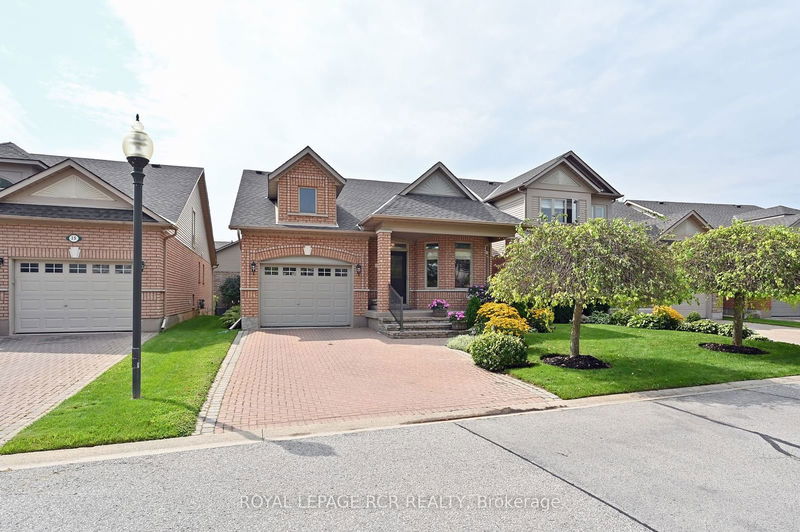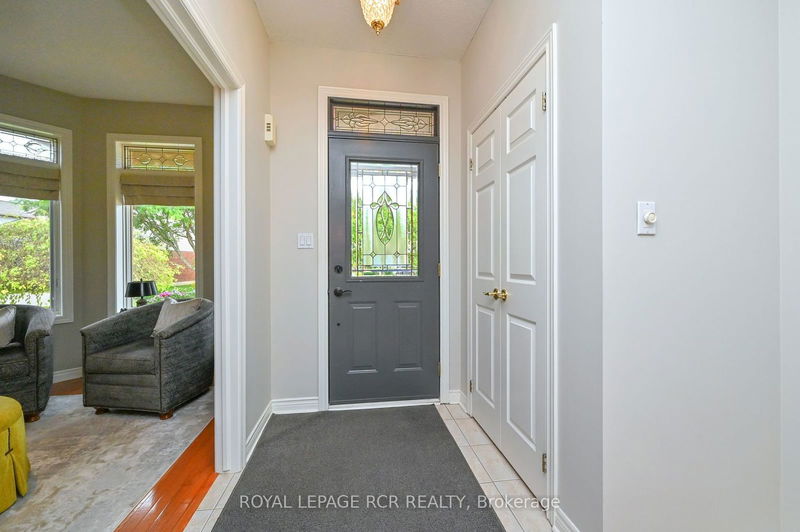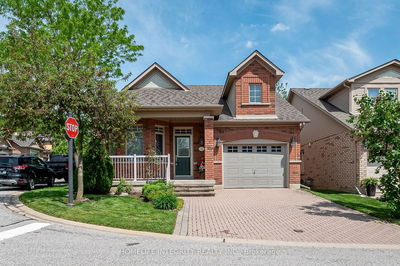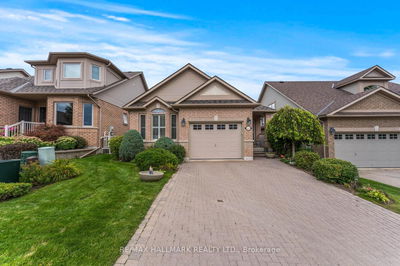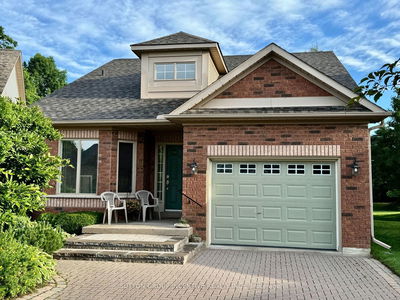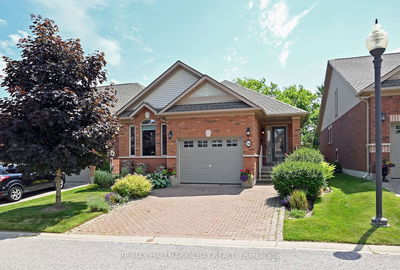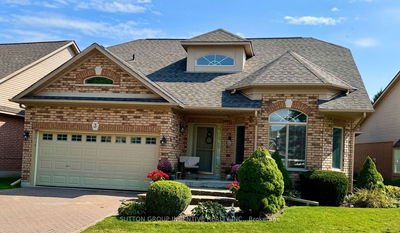13 Briar Gate
Alliston | New Tecumseth
$939,000.00
Listed 28 days ago
- 1 bed
- 3 bath
- 1200-1399 sqft
- 3.0 parking
- Det Condo
Instant Estimate
$883,066
-$55,934 compared to list price
Upper range
$956,300
Mid range
$883,066
Lower range
$809,832
Property history
- Now
- Listed on Sep 9, 2024
Listed for $939,000.00
28 days on market
Location & area
Schools nearby
Home Details
- Description
- Welcome to your new home in the award-winning, virtually maintenance free, adult lifestyle community of Briar Hill. This beautifully appointed bungalow offers an excellent open concept floor plan with many upgrades. You will love that this home offers you 'main floor living' a spacious primary with ensuite and walk-in closet, main floor laundry and an additional space to use as a home office or den. The professionally finished lower level features a large, inviting family room with a fireplace, and a guest bedroom that your guests will be more than comfortable in. Add in another 3-piece bath and lots of storage space - perfection! The deck off the living room is an ideal setting to entertain, relax or BBQ on. You can also enjoy 36 holes of golf, 2 scenic trails, along with a 16,000 sq ft Community Centre filled with tons of activities & events. Come tour this lovely home and see for yourself what the community is like. Remember - in Briar Hill it's not just a home - it's a lifestyle! Shows 10++
- Additional media
- http://tours.viewpointimaging.ca/ub/189970
- Property taxes
- $3,955.46 per year / $329.62 per month
- Condo fees
- $599.00
- Basement
- Finished
- Basement
- Full
- Year build
- 16-30
- Type
- Det Condo
- Bedrooms
- 1 + 1
- Bathrooms
- 3
- Pet rules
- Restrict
- Parking spots
- 3.0 Total | 1.0 Garage
- Parking types
- Exclusive
- Floor
- -
- Balcony
- Open
- Pool
- -
- External material
- Brick
- Roof type
- -
- Lot frontage
- -
- Lot depth
- -
- Heating
- Forced Air
- Fire place(s)
- Y
- Locker
- None
- Building amenities
- Bbqs Allowed, Games Room, Party/Meeting Room, Recreation Room, Satellite Dish, Visitor Parking
- Main
- Living
- 16’9” x 16’0”
- Dining
- 8’0” x 12’11”
- Kitchen
- 9’6” x 12’11”
- Prim Bdrm
- 14’6” x 12’0”
- Den
- 12’0” x 8’0”
- Laundry
- 2’12” x 6’9”
- Lower
- Family
- 20’12” x 16’7”
- Br
- 14’7” x 10’9”
- Utility
- 20’0” x 8’0”
Listing Brokerage
- MLS® Listing
- N9307499
- Brokerage
- ROYAL LEPAGE RCR REALTY
Similar homes for sale
These homes have similar price range, details and proximity to 13 Briar Gate
