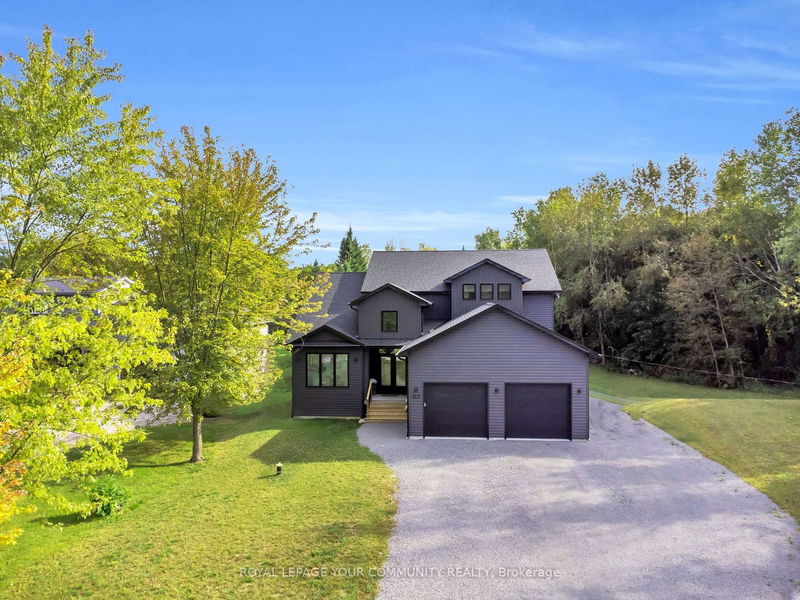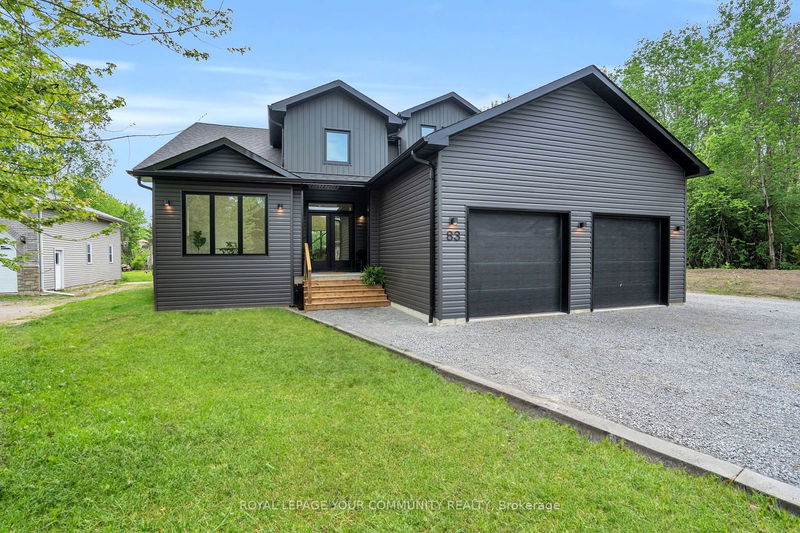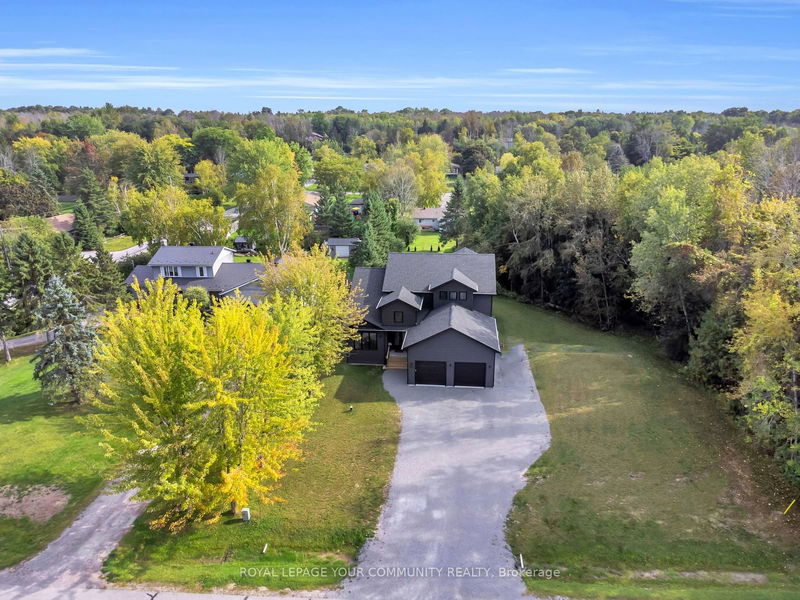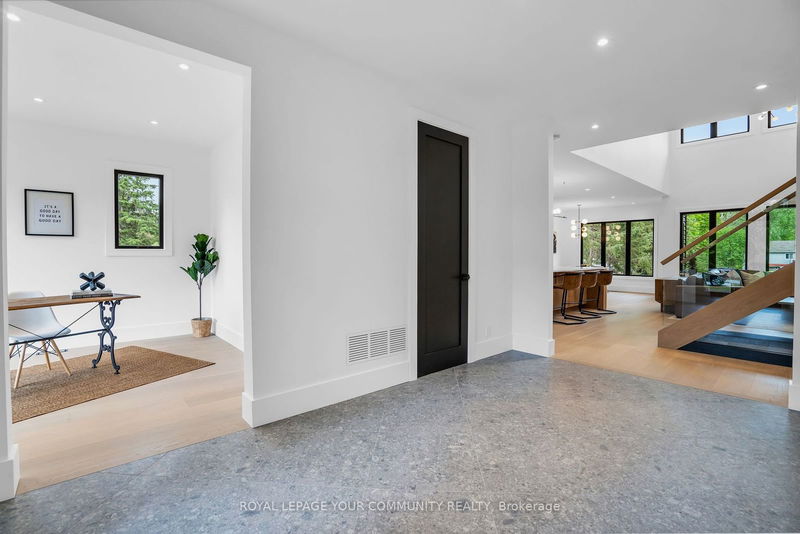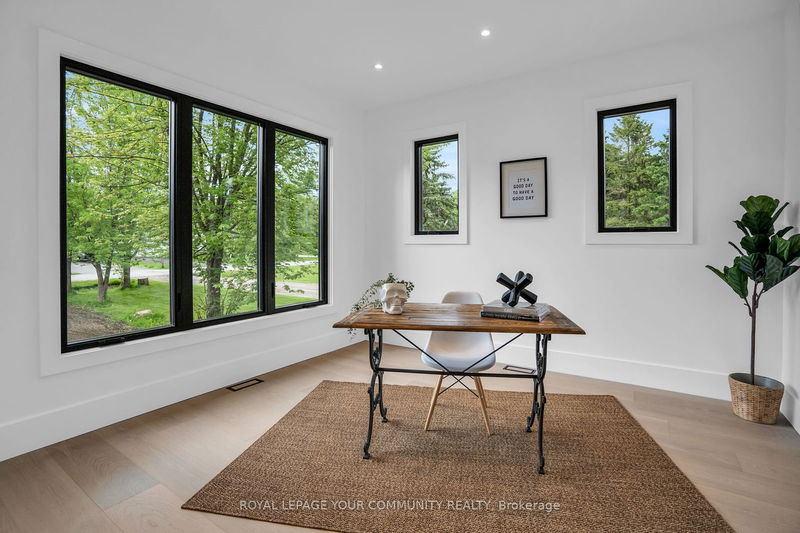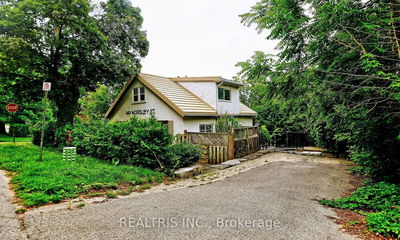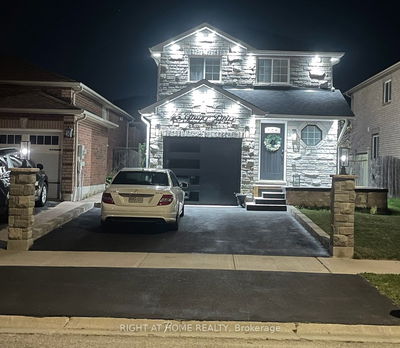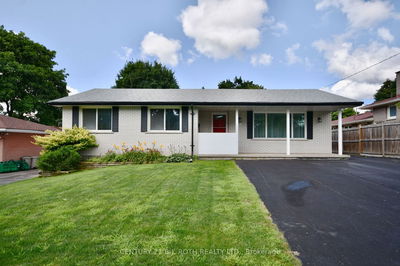83 Rose
Sutton & Jackson's Point | Georgina
$1,549,900.00
Listed about 1 month ago
- 3 bed
- 3 bath
- 3000-3500 sqft
- 14.0 parking
- Detached
Instant Estimate
$1,549,659
-$241 compared to list price
Upper range
$1,830,526
Mid range
$1,549,659
Lower range
$1,268,792
Property history
- Sep 9, 2024
- 1 month ago
Price Change
Listed for $1,549,900.00 • 24 days on market
- Jul 10, 2024
- 3 months ago
Terminated
Listed for $1,599,900.00 • 2 months on market
- May 23, 2024
- 5 months ago
Terminated
Listed for $1,649,900.00 • about 2 months on market
Location & area
Schools nearby
Home Details
- Description
- Modern, Luxurious, & Show Stopping are just a few of the words that could be used to describe this incredible 3400 sqft custom built, professionally designed home. Situated on a premium double lot, featuring 0.70 of an acre of both treed & cleared land. There has been no detail overlooked in this spectacular home. From built-in Jenn Air kitchen appliances, to the incredible great room with floating staircase, floor to ceiling windows, and 19 foot ceilings. With engineered hardwood flooring, heated porcelain tiles, stunning custom millwork & quartz counters throughout, the quality of this build speaks for itself. An absolute entertainers paradise with open concept floor plan, and incredible second floor family room/den with custom slat wall overlooking the great room. The primary bedroom is situated on the main floor with 5 piece ensuite, dual shower and lavish walk-in closet. Store all of your favourite toys with up to 12 car outdoor parking, and an incredible oversized, double 26 x 34 foot insulated garage (could fit 4 small sedans) with rough in for hydronic tubing heat. You are certain to please even the pickiest of buyers with this immaculate dream home and property.
- Additional media
- https://realtors-in-focus.aryeo.com/sites/dajaxlv/unbranded
- Property taxes
- $1,752.92 per year / $146.08 per month
- Basement
- Full
- Year build
- New
- Type
- Detached
- Bedrooms
- 3 + 1
- Bathrooms
- 3
- Parking spots
- 14.0 Total | 2.0 Garage
- Floor
- -
- Balcony
- -
- Pool
- None
- External material
- Vinyl Siding
- Roof type
- -
- Lot frontage
- -
- Lot depth
- -
- Heating
- Forced Air
- Fire place(s)
- Y
- Ground
- Foyer
- 11’0” x 12’1”
- Office
- 14’9” x 9’6”
- Pantry
- 9’10” x 7’5”
- Kitchen
- 18’2” x 9’3”
- Dining
- 8’11” x 11’0”
- Living
- 17’4” x 16’3”
- Mudroom
- 10’6” x 5’11”
- Laundry
- 12’9” x 7’6”
- Prim Bdrm
- 13’9” x 16’7”
- 2nd
- 2nd Br
- 12’12” x 16’7”
- 3rd Br
- 12’9” x 12’4”
- Family
- 20’7” x 12’8”
Listing Brokerage
- MLS® Listing
- N9307789
- Brokerage
- ROYAL LEPAGE YOUR COMMUNITY REALTY
Similar homes for sale
These homes have similar price range, details and proximity to 83 Rose
