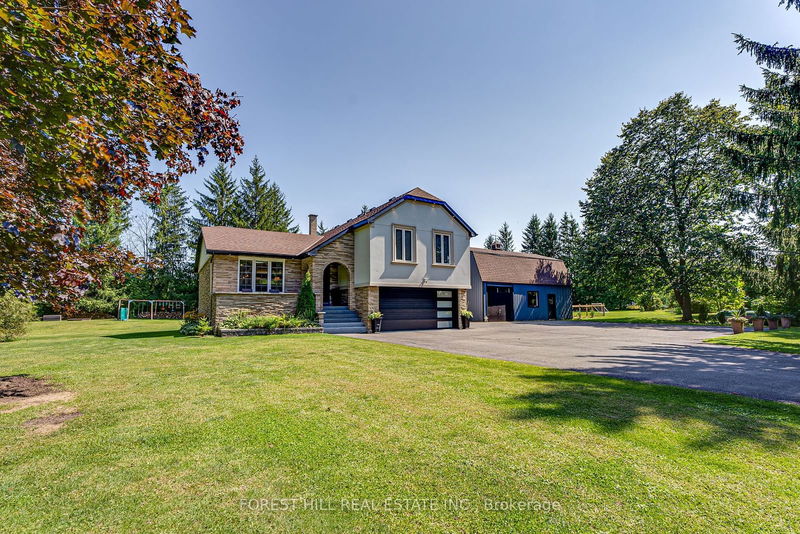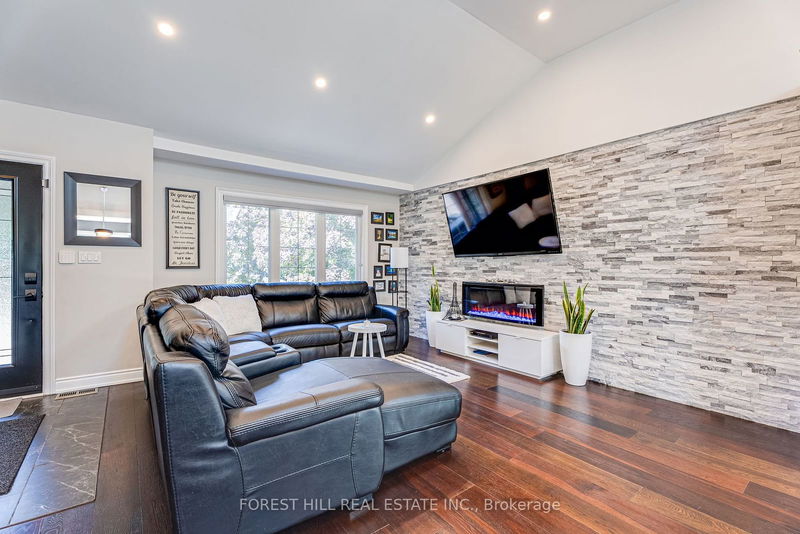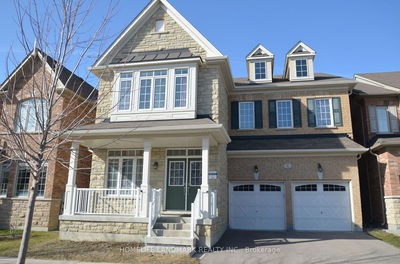5837 Yonge
Churchill | Innisfil
$1,749,000.00
Listed 28 days ago
- 4 bed
- 3 bath
- 1500-2000 sqft
- 17.0 parking
- Detached
Instant Estimate
$1,677,374
-$71,626 compared to list price
Upper range
$1,948,100
Mid range
$1,677,374
Lower range
$1,406,648
Property history
- Now
- Listed on Sep 9, 2024
Listed for $1,749,000.00
28 days on market
- Jul 18, 2018
- 6 years ago
Sold for $810,000.00
Listed for $849,000.00 • 15 days on market
- Apr 15, 2016
- 8 years ago
Sold for $595,000.00
Listed for $599,900.00 • 12 days on market
Location & area
Schools nearby
Home Details
- Description
- Nestled on over 1.5 acres in Innisfil this beautifully upgraded 4+1 bed, 3 bath side split offers the perfect blend of modern comfort and tranquil privacy. The main level features an open-concept living space with large windows and skylights that bathe the interior in natural light, seamlessly connecting the living, dining, and kitchen areas. The kitchen is a chef's dream, with premium finishes and high-end appliances, The lower-level split offers a cozy family room with a walkout to the backyard. Finished basement. Hardwood throughout. Potential partially finished guest house with W/O to deck. With its expansive backyard, there's endless space for outdoor activities, & gardening. A true gem in Innisfil, this property is where your dream lifestyle begins.
- Additional media
- https://media.amazingphotovideo.com/sites/jngovrw/unbranded
- Property taxes
- $7,432.73 per year / $619.39 per month
- Basement
- Finished
- Year build
- 31-50
- Type
- Detached
- Bedrooms
- 4 + 1
- Bathrooms
- 3
- Parking spots
- 17.0 Total | 2.0 Garage
- Floor
- -
- Balcony
- -
- Pool
- None
- External material
- Brick
- Roof type
- -
- Lot frontage
- -
- Lot depth
- -
- Heating
- Forced Air
- Fire place(s)
- N
- Main
- Living
- 14’9” x 11’10”
- Dining
- 19’8” x 8’10”
- Kitchen
- 13’9” x 9’10”
- Lower
- Family
- 16’9” x 11’10”
- Upper
- Prim Bdrm
- 12’10” x 13’9”
- 2nd Br
- 10’10” x 8’10”
- 3rd Br
- 12’10” x 8’10”
- 4th Br
- 8’10” x 8’10”
- Bsmt
- Rec
- 20’12” x 12’10”
- 5th Br
- 6’11” x 8’10”
Listing Brokerage
- MLS® Listing
- N9307812
- Brokerage
- FOREST HILL REAL ESTATE INC.
Similar homes for sale
These homes have similar price range, details and proximity to 5837 Yonge









