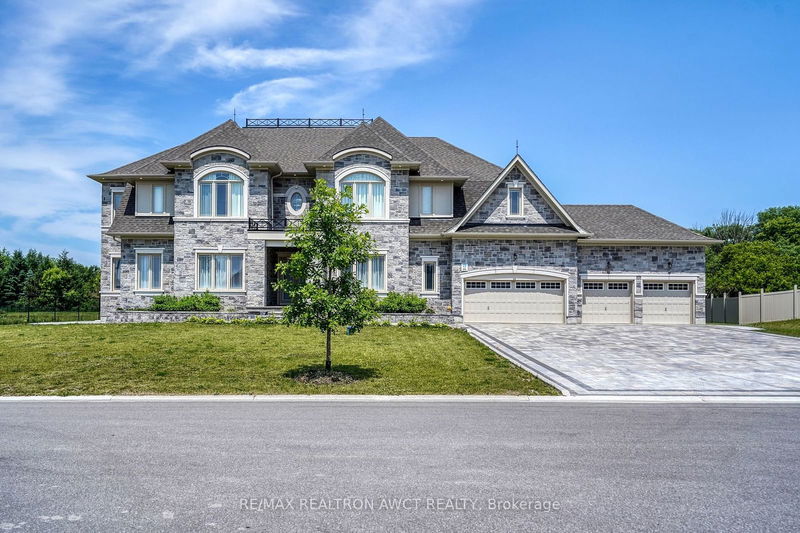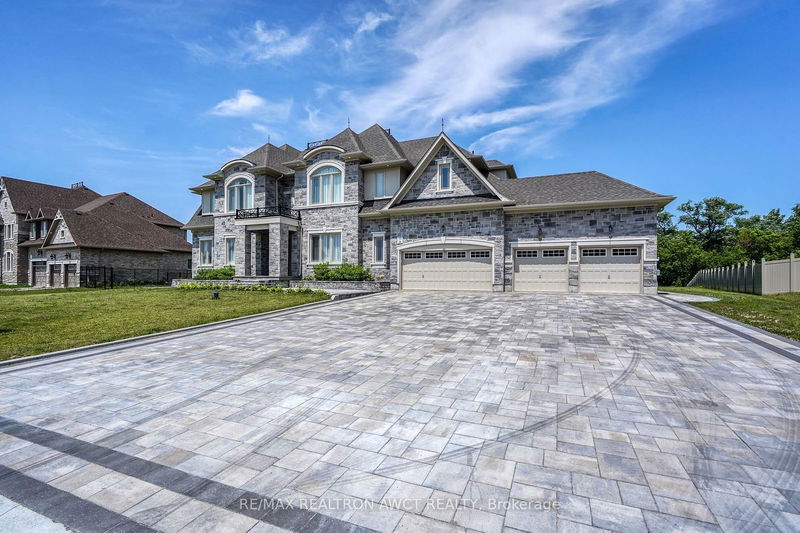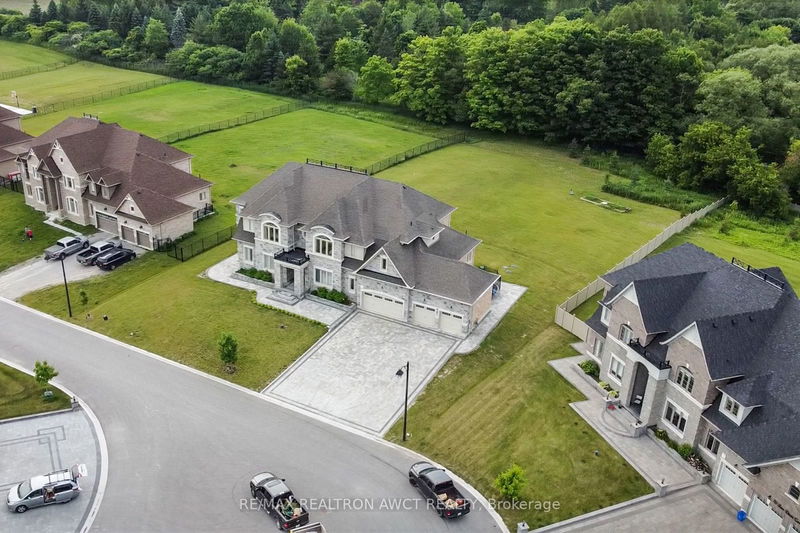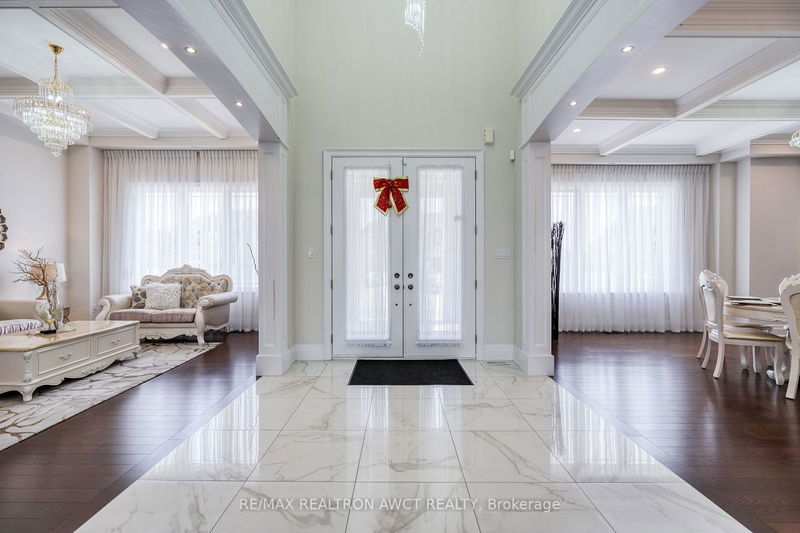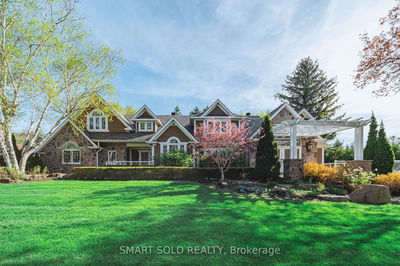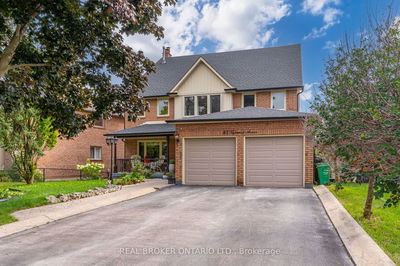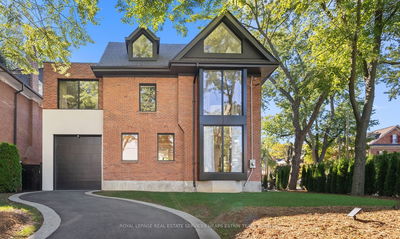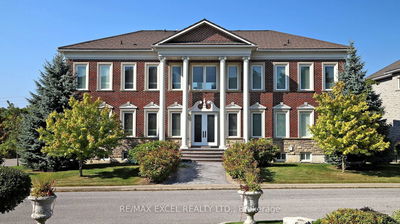66 Sam Davis
Rural Whitchurch-Stouffville | Whitchurch-Stouffville
$3,290,000.00
Listed 30 days ago
- 6 bed
- 7 bath
- - sqft
- 16.0 parking
- Detached
Instant Estimate
$3,102,783
-$187,218 compared to list price
Upper range
$3,588,370
Mid range
$3,102,783
Lower range
$2,617,195
Property history
- Now
- Listed on Sep 8, 2024
Listed for $3,290,000.00
30 days on market
- Jun 21, 2024
- 4 months ago
Terminated
Listed for $3,680,000.00 • 3 months on market
Location & area
Schools nearby
Home Details
- Description
- Absolutely Stunning Home Situated on a Sprawling 1 Acre Lot, Crafted with the Finest Imported Materials and Impeccable Workmanship. This Architectural Marvel Boasts a Generous 6739 Square Feet of Living Space, Verified by Mpac. Featuring a Rare 4 Car Garage, 6 Bedrooms Each with Ensuite Baths, and Nestled at the Quiet Cul-De-Sac's End on a Prime Pie-Shaped Lot. This True Entertainer's Dream Home Exhibits Extraordinary, Elegant, and Luxurious Finishes Throughout. From Gleaming Hardwood Floors and Intricate Crown Moldings to Premium Upgraded Marble and a State-of-the-Art Gourmet Kitchen. The Great Room with its Impressive 20-Foot Vaulted Ceiling and the Main Floor with Soaring 11-Foot Ceilings Create a Grandeur Feel Throughout. Enjoy a Sunny Southern Exposure and Remarkable Exterior Detailing that Reflects the High-End Construction and Use of Top-of-the-Line Materials. This Home Represents the Epitome of Luxury Living and Offers Every Connoisseur of Fine Homes an Unparalleled Experience.
- Additional media
- -
- Property taxes
- $19,600.50 per year / $1,633.38 per month
- Basement
- Unfinished
- Year build
- -
- Type
- Detached
- Bedrooms
- 6
- Bathrooms
- 7
- Parking spots
- 16.0 Total | 4.0 Garage
- Floor
- -
- Balcony
- -
- Pool
- None
- External material
- Brick
- Roof type
- -
- Lot frontage
- -
- Lot depth
- -
- Heating
- Forced Air
- Fire place(s)
- Y
- Main
- Great Rm
- 25’7” x 12’12”
- Living
- 18’0” x 13’3”
- Dining
- 18’0” x 13’3”
- Study
- 16’12” x 12’12”
- Kitchen
- 41’0” x 49’1”
- Breakfast
- 22’8” x 14’10”
- Nursery
- 18’0” x 12’6”
- 2nd
- Prim Bdrm
- 28’10” x 14’6”
- 2nd Br
- 18’0” x 13’6”
- 3rd Br
- 13’6” x 13’6”
- 4th Br
- 19’6” x 13’10”
- 5th Br
- 19’6” x 19’6”
Listing Brokerage
- MLS® Listing
- N9308521
- Brokerage
- RE/MAX REALTRON AWCT REALTY
Similar homes for sale
These homes have similar price range, details and proximity to 66 Sam Davis
