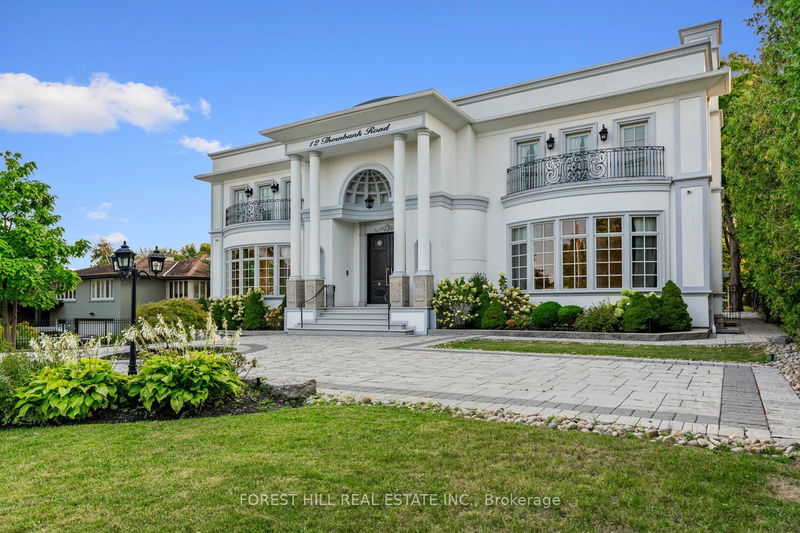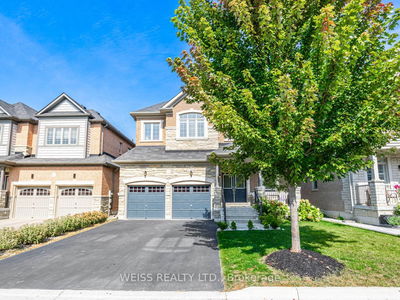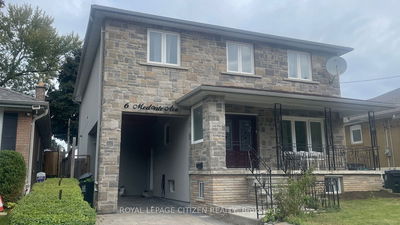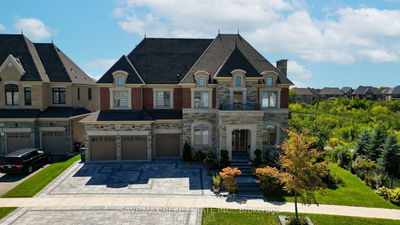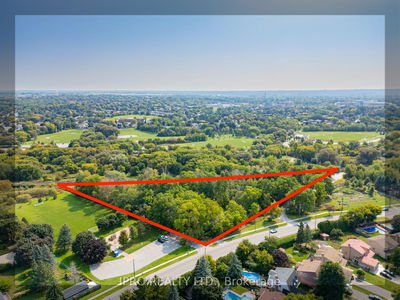12 Thornbank
Uplands | Vaughan
$7,999,999.00
Listed 29 days ago
- 5 bed
- 8 bath
- 5000+ sqft
- 8.0 parking
- Detached
Instant Estimate
$8,096,632
+$96,633 compared to list price
Upper range
$9,566,159
Mid range
$8,096,632
Lower range
$6,627,105
Property history
- Now
- Listed on Sep 9, 2024
Listed for $7,999,999.00
29 days on market
Location & area
Schools nearby
Home Details
- Description
- European inspired mansion in sought after Estates of Thornbank neighborhood of Oakbank Pond. Sprawling west-facing 100' x 300' lot & in-ground pool make your home the new "go to" destination for avid entertainers, large family gatherings, celebrations, dream gardens & for pets & kids to run wild. Awe inspiring with 22' ceilings as you enter the grand marble foyer & lay eyes on the soaring majestic domed skylight. Tranquil primary bedroom suite overlooking dream backyard. All additional upstairs bedrooms with designated ensuite washrooms, walk-in closets & walk-outs to balconies. Elevator servicing all levels creates an opportunity for long-term multigenerational living. Nanny/In-law suite in lower level as well as media & exercise rooms. Luxurious interiors, timeless craftsmanship & meticulous design will check your every box. Stop dreaming and start living.
- Additional media
- http://www.12thornbank.com/mls
- Property taxes
- $31,981.20 per year / $2,665.10 per month
- Basement
- Finished
- Basement
- Walk-Up
- Year build
- -
- Type
- Detached
- Bedrooms
- 5 + 1
- Bathrooms
- 8
- Parking spots
- 8.0 Total | 4.0 Garage
- Floor
- -
- Balcony
- -
- Pool
- Inground
- External material
- Stucco/Plaster
- Roof type
- -
- Lot frontage
- -
- Lot depth
- -
- Heating
- Forced Air
- Fire place(s)
- Y
- Main
- Living
- 27’4” x 23’11”
- Dining
- 23’11” x 20’4”
- Family
- 25’0” x 18’0”
- Kitchen
- 25’0” x 17’11”
- Breakfast
- 21’4” x 14’1”
- Office
- 16’10” x 16’5”
- 2nd
- Prim Bdrm
- 26’1” x 18’0”
- 2nd Br
- 18’0” x 16’1”
- 3rd Br
- 15’1” x 14’5”
- 4th Br
- 16’5” x 14’5”
- 5th Br
- 14’0” x 10’12”
- Bsmt
- Rec
- 39’5” x 25’2”
Listing Brokerage
- MLS® Listing
- N9308781
- Brokerage
- FOREST HILL REAL ESTATE INC.
Similar homes for sale
These homes have similar price range, details and proximity to 12 Thornbank

