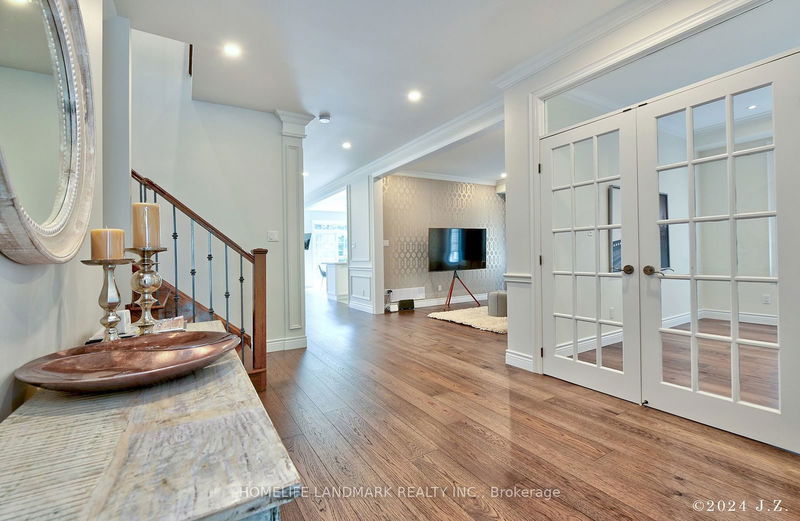57 Castleglen
Berczy | Markham
$2,880,000.00
Listed 28 days ago
- 4 bed
- 5 bath
- - sqft
- 4.0 parking
- Detached
Instant Estimate
$2,662,231
-$217,769 compared to list price
Upper range
$3,007,382
Mid range
$2,662,231
Lower range
$2,317,080
Property history
- Now
- Listed on Sep 9, 2024
Listed for $2,880,000.00
28 days on market
Location & area
Schools nearby
Home Details
- Description
- Premium Extra Deep (171 Ft) Ravine Lot With Walk-Out Basement. 3192 Sq Ft (Mpac)+ Finished Bsmt Approx 4900 Sq Ft Of Living Space. Soaring 17 Ft Cathedral Ceiling In Foyer, 9 Ft Ceiling In Main Floor. Exceptional Design, Open Concept, Crown Molding, High Quality Hickory Wood Floors Through Main Floor. Modern Kitchen, Quartz Counter Top, Back-splash, Central Island, Top Of Line Miele Appliances, Built-In Fridge, Built-In AEG Coffee Maker & Oven. Finished Basement with Movie Room, Recreation Room, Wet-Bar, Guest Room, Storage Room and Plenty Of Cabinets. Party Size Deck. Roof Shingle Replaced in 2021. Steps To Berczy Park/W Tennis Courts. Top Ranking Pierre Eliott Trudeau School District. Your Search Will Stop Here!
- Additional media
- https://youtu.be/iyYF1E_nzpo
- Property taxes
- $9,284.00 per year / $773.67 per month
- Basement
- Fin W/O
- Year build
- -
- Type
- Detached
- Bedrooms
- 4 + 1
- Bathrooms
- 5
- Parking spots
- 4.0 Total | 2.0 Garage
- Floor
- -
- Balcony
- -
- Pool
- None
- External material
- Brick
- Roof type
- -
- Lot frontage
- -
- Lot depth
- -
- Heating
- Forced Air
- Fire place(s)
- Y
- Main
- Living
- 11’8” x 11’5”
- Dining
- 12’2” x 11’11”
- Family
- 18’0” x 14’0”
- Library
- 12’7” x 8’12”
- Kitchen
- 20’10” x 11’5”
- 2nd
- Prim Bdrm
- 19’11” x 15’8”
- 2nd Br
- 12’7” x 12’6”
- 3rd Br
- 14’0” x 10’9”
- 4th Br
- 14’0” x 10’6”
- Lower
- 5th Br
- 11’7” x 9’7”
- Media/Ent
- 20’10” x 14’9”
- Rec
- 27’1” x 16’2”
Listing Brokerage
- MLS® Listing
- N9308830
- Brokerage
- HOMELIFE LANDMARK REALTY INC.
Similar homes for sale
These homes have similar price range, details and proximity to 57 Castleglen









