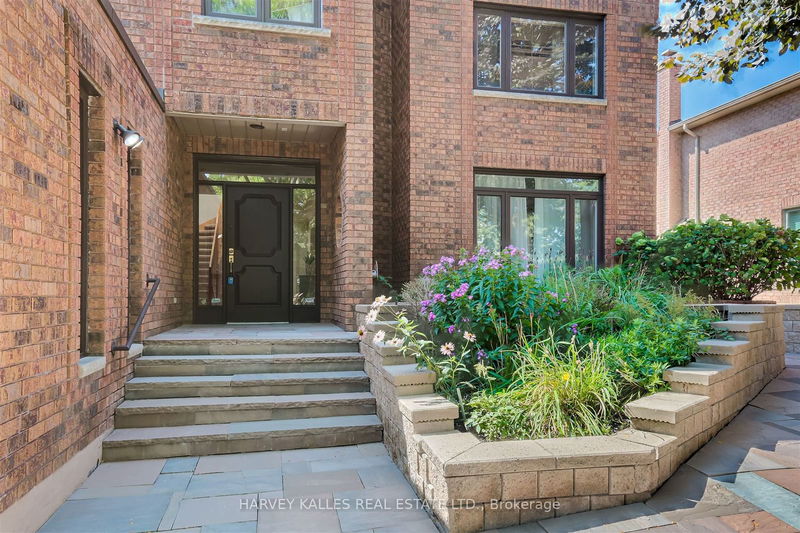62 Prince Edward
Thornlea | Markham
$2,995,000.00
Listed 28 days ago
- 4 bed
- 5 bath
- - sqft
- 6.0 parking
- Detached
Instant Estimate
$2,873,558
-$121,442 compared to list price
Upper range
$3,239,446
Mid range
$2,873,558
Lower range
$2,507,670
Property history
- Now
- Listed on Sep 9, 2024
Listed for $2,995,000.00
28 days on market
Location & area
Schools nearby
Home Details
- Description
- Rarely Offered, Original Owner Custom Built Stunning Executive Home On Majestic Wooded Ravine Lot On The Most Prestigious Street In Thornlea Estates! This Magnificently Designed Home A With Soaring Double Height Foyer Boasts 4268 SF + An Additional 2160 Sf Finished Lower Level With Walk-Out. This Builder's Own Home Features Abundance Of Natural Light, An Elevator, Sprawling Gourmet Chef's Kitchen With Floor-To-Ceiling Windows, Quartz Countertops & Backsplash, SS Appliances, High Gloss Cabinetry, Custom Pantry, Center Island & Spacious Breakfast Area With W/O To An Extensive Terrace That Overlooks A Serene West-Facing Backyard Which Is Nestled Against The Tranquil & Private Backdrop Of A Lush Ravine. Additional Highlights Include A Formal Living Room, A Spacious Formal Dining Room, Study & Main Floor Family Room Enhanced With A Fireplace And Floor-To-Ceiling West Facing Windows Overlooking The Terrace, Garden & Ravine. Retreat Upstairs To Spacious Primary Bedroom With 5-Pc Spa Like Ensuite, Elevator, His/Her Closets & Walk-Out To Balcony Over-Looking Backyard & Ravine. Fully Finished Lower Level With Spacious Rec Room, Media Room W/Fireplace, 5th Bedroom, 3 Pc Bathroom And A Walk-Out To A Stunning Backyard Oasis Overlooking Gorgeous Ravine! Top Tier School District Including Bayview Glen Ps, Thornless Ss & St. Roberts Cs Ranked Best High School In York Region! Excellent Location At Leslie/Green Ln With Easy Access To Retail, Restaurants, Library, Community Centres, Parks, Public Transit & Mere Mins To 404/407 & Hwy 7. Extras Include Spacious Second Floor Laundry, Skylight, No Sidewalk, Elevator To All Floors, Direct Garage Garage Entry Into The Home & Professional Landscaping!
- Additional media
- https://imaginahome.com/WL/orders/gallery.html?id=749043111
- Property taxes
- $11,206.78 per year / $933.90 per month
- Basement
- Fin W/O
- Year build
- -
- Type
- Detached
- Bedrooms
- 4 + 1
- Bathrooms
- 5
- Parking spots
- 6.0 Total | 2.0 Garage
- Floor
- -
- Balcony
- -
- Pool
- None
- External material
- Brick
- Roof type
- -
- Lot frontage
- -
- Lot depth
- -
- Heating
- Forced Air
- Fire place(s)
- Y
- Main
- Living
- 16’4” x 12’1”
- Dining
- 17’2” x 13’2”
- Kitchen
- 20’5” x 19’2”
- Family
- 16’1” x 15’1”
- Study
- 16’1” x 10’3”
- 2nd
- Prim Bdrm
- 23’10” x 16’3”
- 2nd Br
- 16’4” x 14’8”
- 3rd Br
- 16’4” x 11’1”
- 4th Br
- 14’4” x 12’2”
- Laundry
- 14’6” x 7’8”
- Lower
- Rec
- 42’2” x 15’8”
- 5th Br
- 14’1” x 13’4”
Listing Brokerage
- MLS® Listing
- N9308114
- Brokerage
- HARVEY KALLES REAL ESTATE LTD.
Similar homes for sale
These homes have similar price range, details and proximity to 62 Prince Edward









