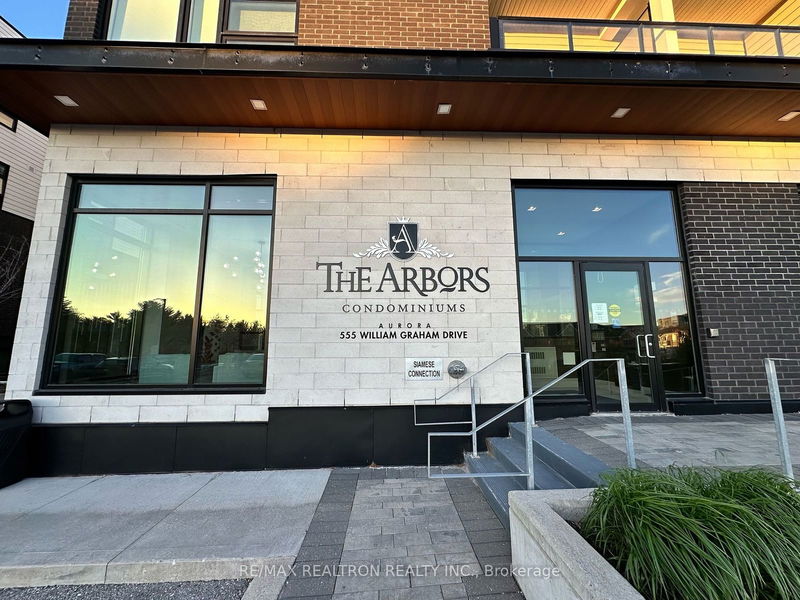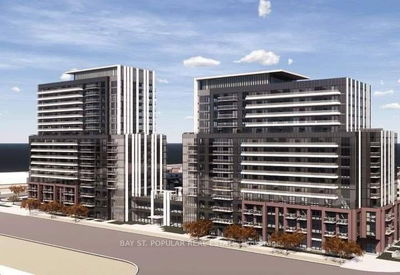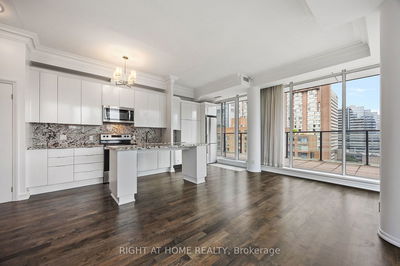331 - 555 William Graham
Rural Aurora | Aurora
$1,188,888.00
Listed about 1 month ago
- 2 bed
- 2 bath
- 1200-1399 sqft
- 1.0 parking
- Condo Apt
Instant Estimate
$1,126,977
-$61,911 compared to list price
Upper range
$1,246,023
Mid range
$1,126,977
Lower range
$1,007,930
Property history
- Now
- Listed on Sep 7, 2024
Listed for $1,188,888.00
30 days on market
- May 2, 2024
- 5 months ago
Expired
Listed for $1,198,888.00 • 4 months on market
Location & area
Schools nearby
Home Details
- Description
- Don't Miss Your Opportunity to Own This West Facing Fully Renovated 2 Bedroom + Den Corner Suite located at the Arbors Condo.$$$'s Spent in Recent Designer Inspired Renovations including: New Custom White Chef's Kitchen with Shaker Doors and Upgraded Hardware, Breakfast Bar, Beautiful White Quartz Counter Tops, Subway Tiled Backsplash, Under The Counter Lighting, SS Fridge, SS Dishwasher, SS Stove, SS Range Hood, New Wide Plank Flooring Throughout, 9' Ceilings, 2 Bathrooms with Upgraded Vanities/Quartz Counter Tops, Glass Shower, Designer Lighting and Pot Lights, Custom Window Coverings, Ensuite Laundry with Full Size White Front Loading Washer/Dryer. Building Amenities Include: Concierge, Gym, Party Room, Billiard Room, Guest Suite, Patio with BBQ, Pharmacy and Dental Office. Minutes to HWY 404 ,Go Bus and Viva, Go Train, Shopping.1 Underground Parking Space and 1 Double Locker! This Corner Unit Boasts Unobstructed Views of Aurora and Countless Stunning Sunsets Year Round!
- Additional media
- -
- Property taxes
- $3,783.50 per year / $315.29 per month
- Condo fees
- $917.77
- Basement
- None
- Year build
- 0-5
- Type
- Condo Apt
- Bedrooms
- 2 + 1
- Bathrooms
- 2
- Pet rules
- Restrict
- Parking spots
- 1.0 Total | 1.0 Garage
- Parking types
- Owned
- Floor
- -
- Balcony
- Jlte
- Pool
- -
- External material
- Brick
- Roof type
- -
- Lot frontage
- -
- Lot depth
- -
- Heating
- Heat Pump
- Fire place(s)
- N
- Locker
- Owned
- Building amenities
- -
- Flat
- Kitchen
- 13’11” x 10’3”
- Dining
- 30’4” x 18’3”
- Family
- 30’4” x 18’3”
- Bathroom
- 0’0” x 0’0”
- Prim Bdrm
- 11’8” x 13’1”
- Bathroom
- 0’0” x 0’0”
- 2nd Br
- 11’2” x 11’10”
- Den
- 8’9” x 8’2”
Listing Brokerage
- MLS® Listing
- N9308355
- Brokerage
- RE/MAX REALTRON REALTY INC.
Similar homes for sale
These homes have similar price range, details and proximity to 555 William Graham









