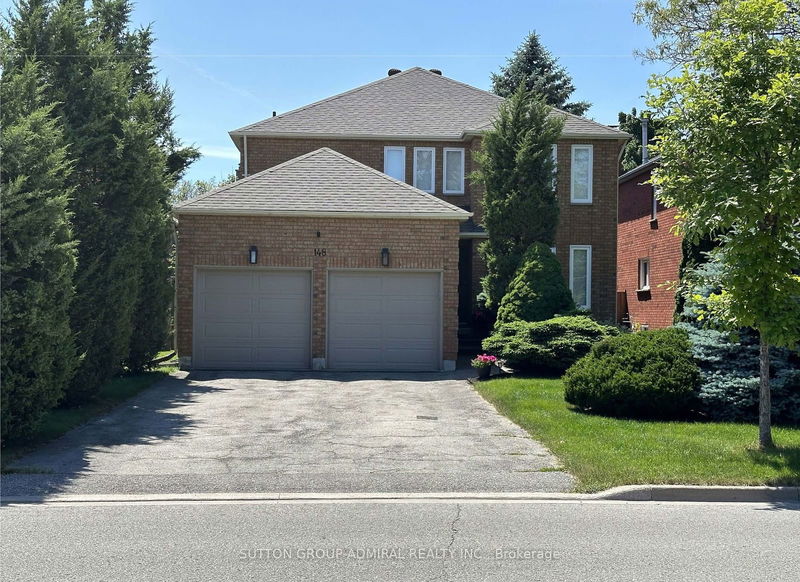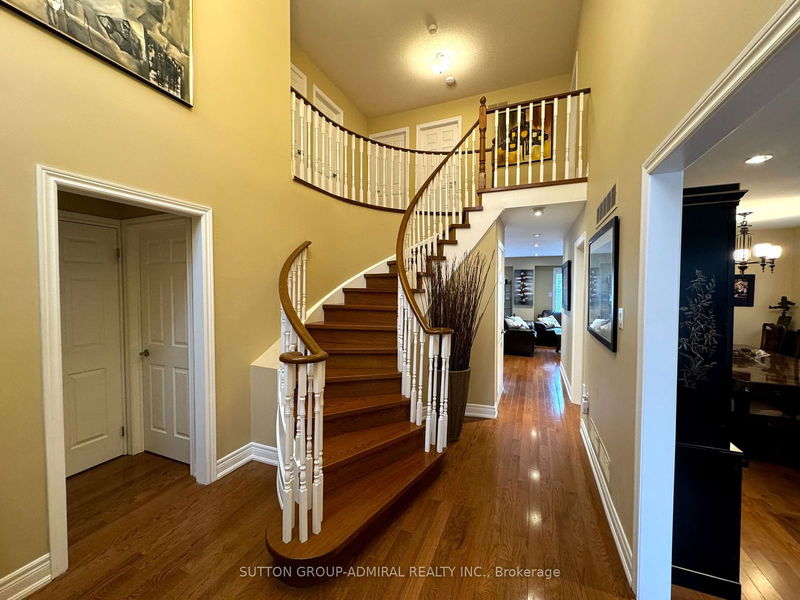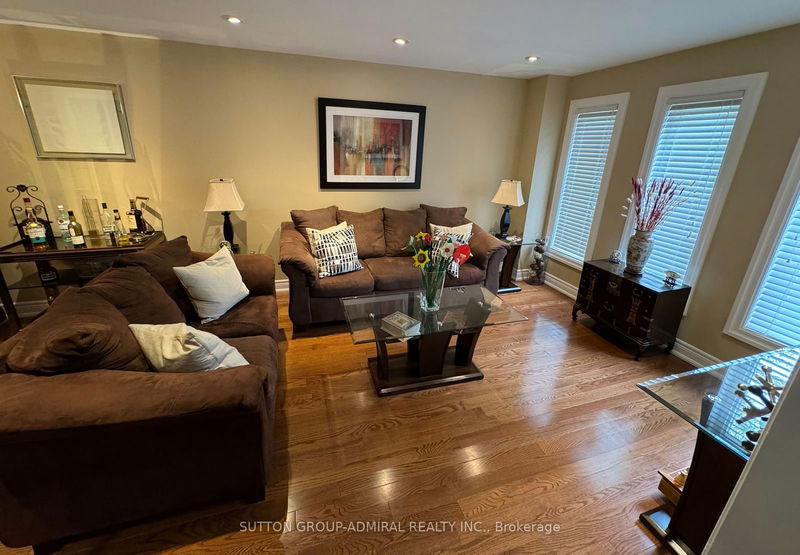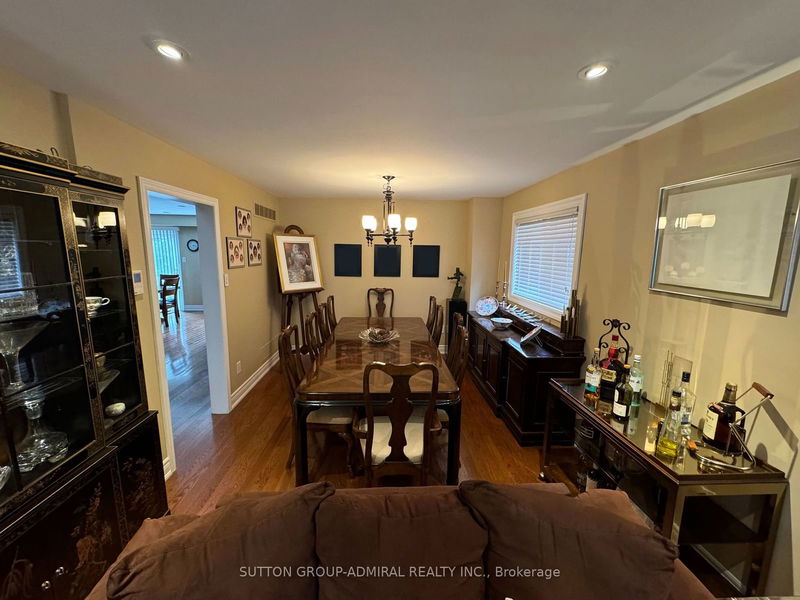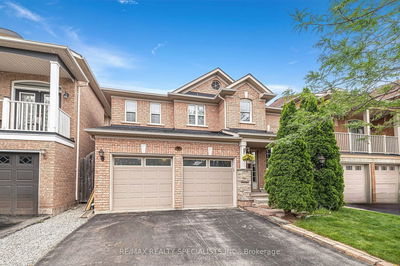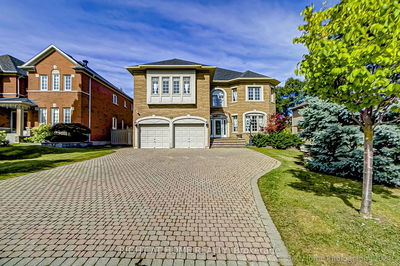148 Mountbatten
Beverley Glen | Vaughan
$1,999,999.00
Listed 30 days ago
- 4 bed
- 4 bath
- 2500-3000 sqft
- 6.0 parking
- Detached
Instant Estimate
$1,903,239
-$96,760 compared to list price
Upper range
$2,061,389
Mid range
$1,903,239
Lower range
$1,745,090
Property history
- Sep 10, 2024
- 30 days ago
Price Change
Listed for $1,999,999.00 • 7 days on market
- Jul 29, 2024
- 2 months ago
Terminated
Listed for $2,099,888.00 • about 1 month on market
- Jun 20, 2024
- 4 months ago
Terminated
Listed for $2,129,989.00 • about 1 month on market
Location & area
Schools nearby
Home Details
- Description
- Charming & Spacious Sun-Filled Family Home In The Much Desired Wilshire/Westmount Neighbourhood Greets You With A Grand Foyer & Circular Oak Staircase; Boasting Large Principal Rooms That Include; 4 +1 Bedrooms; 4 Bathrooms; Stunning Kitchen With Breakfast Room & Walk-Out To Deck, Open Concept Family Room With Wood Burning Fireplace; Separate Living Room Combined With Dining Room; Separate Office, Main Floor Laundry With Garage Access ; Professionally Finished Basement With Media Area, Office Nook and Bedroom, Double Car Garage With Interlock Walkway; Professional Landscaping Front & Back With Fully Fenced Yard; Close To All Amenities Including; Parks, Top Ranking Schools, Places of Worship, Community Centre, Shopping and Transit.
- Additional media
- -
- Property taxes
- $7,038.12 per year / $586.51 per month
- Basement
- Finished
- Year build
- -
- Type
- Detached
- Bedrooms
- 4 + 1
- Bathrooms
- 4
- Parking spots
- 6.0 Total | 2.0 Garage
- Floor
- -
- Balcony
- -
- Pool
- None
- External material
- Brick
- Roof type
- -
- Lot frontage
- -
- Lot depth
- -
- Heating
- Forced Air
- Fire place(s)
- Y
- Main
- Living
- 17’0” x 11’0”
- Dining
- 11’0” x 10’0”
- Family
- 15’0” x 11’4”
- Kitchen
- 17’0” x 16’6”
- Office
- 10’10” x 10’0”
- 2nd
- Prim Bdrm
- 21’4” x 11’0”
- 2nd Br
- 13’0” x 10’0”
- 3rd Br
- 14’0” x 11’0”
- 4th Br
- 10’10” x 10’0”
- Bsmt
- 5th Br
- 12’7” x 10’6”
- Media/Ent
- 15’4” x 10’3”
- Rec
- 34’2” x 15’6”
Listing Brokerage
- MLS® Listing
- N9309424
- Brokerage
- SUTTON GROUP-ADMIRAL REALTY INC.
Similar homes for sale
These homes have similar price range, details and proximity to 148 Mountbatten
