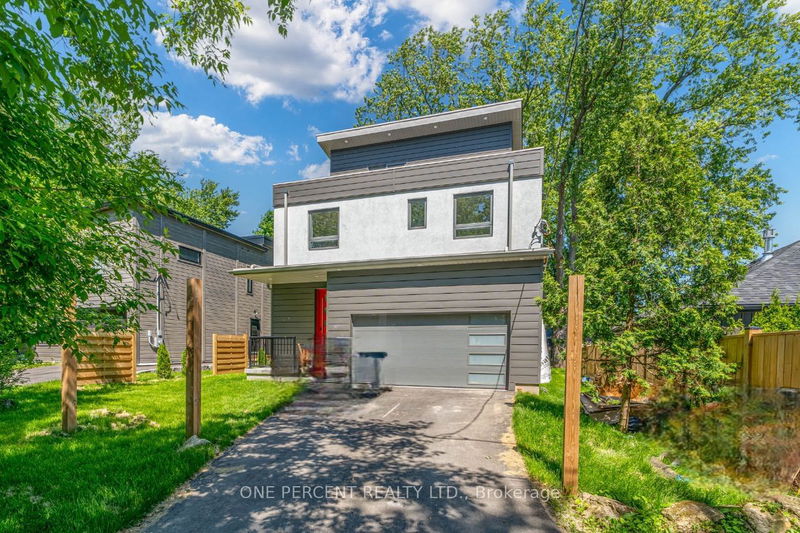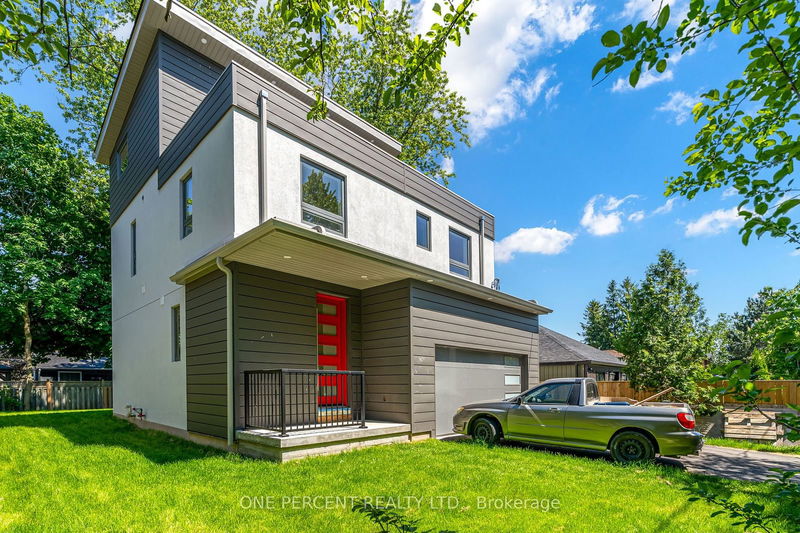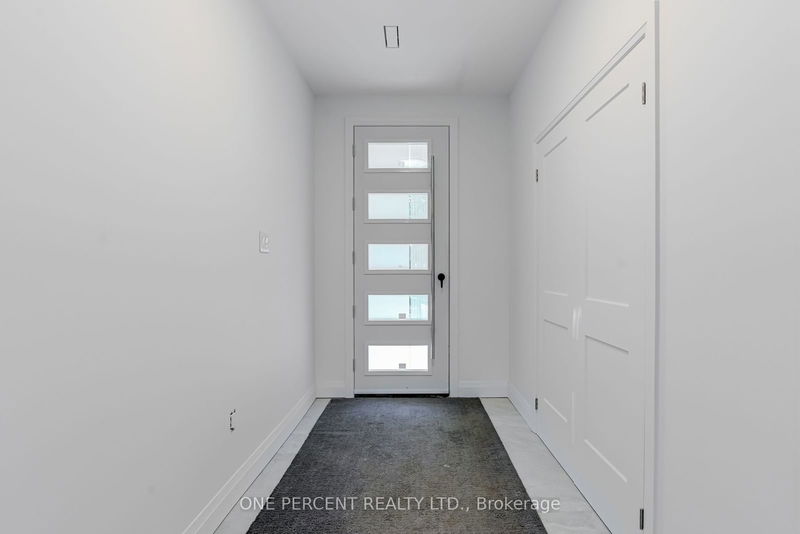55 Rosehill
Rural Whitchurch-Stouffville | Whitchurch-Stouffville
$1,529,000.00
Listed 29 days ago
- 4 bed
- 4 bath
- 2000-2500 sqft
- 4.0 parking
- Detached
Instant Estimate
$1,510,122
-$18,878 compared to list price
Upper range
$1,699,134
Mid range
$1,510,122
Lower range
$1,321,110
Property history
- Now
- Listed on Sep 10, 2024
Listed for $1,529,000.00
29 days on market
- Jun 14, 2024
- 4 months ago
Suspended
Listed for $1,488,000.00 • 2 months on market
- Dec 29, 2022
- 2 years ago
Suspended
Listed for $1,899,000.00 • 5 months on market
Location & area
Schools nearby
Home Details
- Description
- ***Open House Sunday Sep 22nd & Sat Sep 28th 1-4 pm***Brand New Home W/ Tarion Warranty***Welcome To 55 Rosehill Dr - Another Detached Home Newly Built By Eco Lake Homes Inc. A Reputable Tarion Registered Builder At Musselman's Lake! This Special Home Is Built To Last W/ Next Generation Icf **Concrete** Construction From Bsmnt To The Roof! Featuring 4 Beds 4 Baths, Laid Over Approx 2,150 Sf Of Chic, Sophisticated, Modern Living Space**With An Elevator**+ Finished Bsmnt W/Rec Rm, Waterproof Luxury Vinyl Plank Flr+ 3rd Flr Loft Great Rm + W/O To**400 Sf Glass Enclosed Rooftop Deck Terrace W/ Partial Lake Views**Nestled On A Wide 50X100Ft Lot With A Full 2 Car Garage, On A Dead End Quiet Street. 9 Ft Smooth Ceilings, Gas F/P In Fam Rm, Engineered Wood Flrs On Main, 2nd & 3rd! Stone C/T In Modern Upgraded Kitchen + Brkfst Bar, Glass Stair Railings, Recessed Pot Lights, & More! Home Comes With Lifetime Membership To Eco Lake Club (to be built) Lake Access To Musselman's Lake! Don't Miss this one!
- Additional media
- https://propertyvision.ca/tour/11609?unbranded
- Property taxes
- $0.00 per year / $0.00 per month
- Basement
- Finished
- Year build
- New
- Type
- Detached
- Bedrooms
- 4
- Bathrooms
- 4
- Parking spots
- 4.0 Total | 2.0 Garage
- Floor
- -
- Balcony
- -
- Pool
- None
- External material
- Other
- Roof type
- -
- Lot frontage
- -
- Lot depth
- -
- Heating
- Forced Air
- Fire place(s)
- N
- Main
- Kitchen
- 0’0” x 0’0”
- Breakfast
- 0’0” x 0’0”
- Dining
- 0’0” x 0’0”
- Family
- 0’0” x 0’0”
- 2nd
- Prim Bdrm
- 0’0” x 0’0”
- 2nd Br
- 0’0” x 0’0”
- 3rd Br
- 0’0” x 0’0”
- 4th Br
- 0’0” x 0’0”
- 3rd
- Loft
- 0’0” x 0’0”
- Bsmt
- Rec
- 0’0” x 0’0”
Listing Brokerage
- MLS® Listing
- N9309671
- Brokerage
- ONE PERCENT REALTY LTD.
Similar homes for sale
These homes have similar price range, details and proximity to 55 Rosehill









