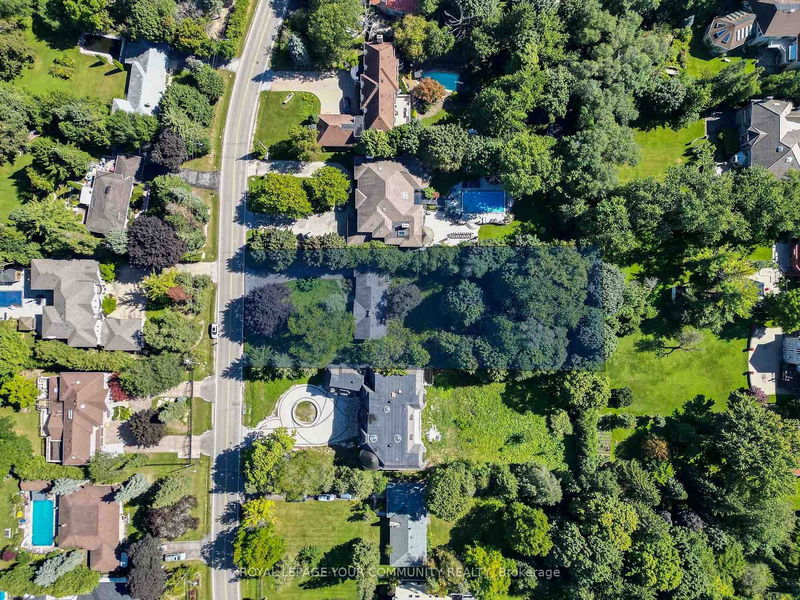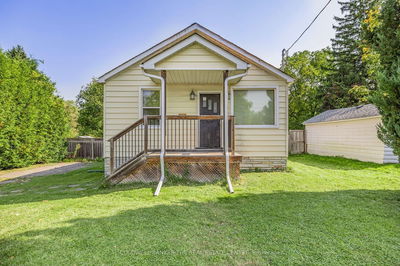53 Thornridge
Crestwood-Springfarm-Yorkhill | Vaughan
$10,998,800.00
Listed 27 days ago
- 1 bed
- 4 bath
- - sqft
- 11.0 parking
- Detached
Instant Estimate
$3,908,034
-$7,090,767 compared to list price
Upper range
$4,529,197
Mid range
$3,908,034
Lower range
$3,286,870
Property history
- Sep 10, 2024
- 27 days ago
Price Change
Listed for $10,998,800.00 • 23 days on market
- Apr 6, 2024
- 6 months ago
Suspended
Listed for $4,500.00 • 7 days on market
- Oct 7, 2022
- 2 years ago
Sold for $3,600,000.00
Listed for $3,198,000.00 • 3 days on market
Location & area
Schools nearby
Home Details
- Description
- Magnificent Residence Reflecting Your Vision & Style!!! A rare opportunity to build your dream home on prestigious Thornridge!This magnificent mature lot, measuring 100 x 305 feet, is entirely flat and offers a private setting amidst multi-million dollar mansions in the heart of Old Thornhill. Located just steps from Yonge Street on a cul-de-sac avenue, this is the most desirable address. Truly unique and one of the rarest offerings, this lot is surrounded by multi-million dollar estates, presenting a once-in-a-lifetime opportunity to build your dream residence and create your legacy in this coveted location.This is your chance to envision a sanctuary that seamlessly embodies your refined taste and satisfies your longing for utmost grandeur. Embrace the exclusivity and seclusion that this prestigious estate land offers.In close proximity to golf and country clubs, some of the countrys finest schools, fine shops, and restaurants, a world of magnificence awaits! This lot offers a prime opportunity to build and design a magnificent home.
- Additional media
- https://www.youtube.com/watch?v=xIYZsSArDOE
- Property taxes
- $18,000.00 per year / $1,500.00 per month
- Basement
- Finished
- Basement
- Sep Entrance
- Year build
- 51-99
- Type
- Detached
- Bedrooms
- 1 + 3
- Bathrooms
- 4
- Parking spots
- 11.0 Total | 1.0 Garage
- Floor
- -
- Balcony
- -
- Pool
- None
- External material
- Stucco/Plaster
- Roof type
- -
- Lot frontage
- -
- Lot depth
- -
- Heating
- Forced Air
- Fire place(s)
- Y
- Main
- Living
- 20’11” x 12’7”
- Dining
- 11’12” x 15’4”
- Kitchen
- 13’6” x 10’0”
- Breakfast
- 10’7” x 10’0”
- Prim Bdrm
- 23’5” x 13’3”
- Lower
- 2nd Br
- 13’3” x 11’6”
- 3rd Br
- 10’12” x 19’0”
- 4th Br
- 11’8” x 11’4”
- Rec
- 22’3” x 11’5”
Listing Brokerage
- MLS® Listing
- N9309731
- Brokerage
- ROYAL LEPAGE YOUR COMMUNITY REALTY
Similar homes for sale
These homes have similar price range, details and proximity to 53 Thornridge









