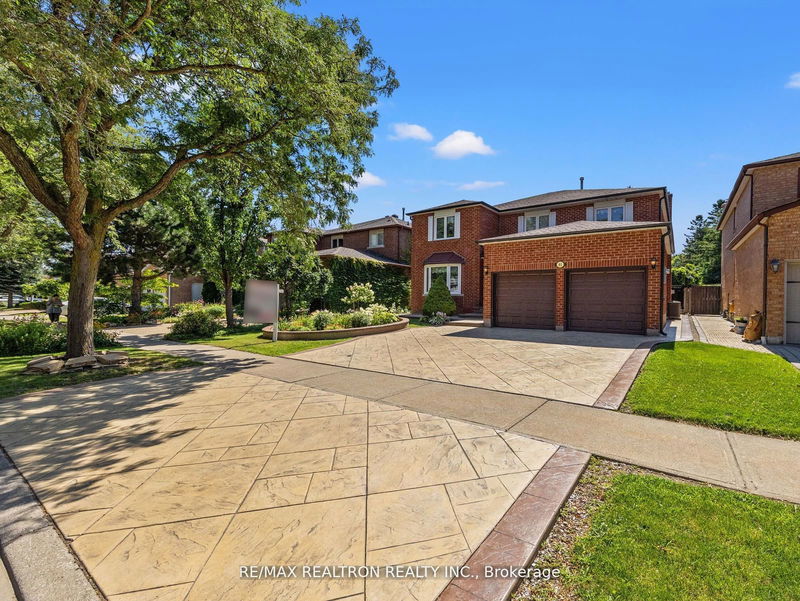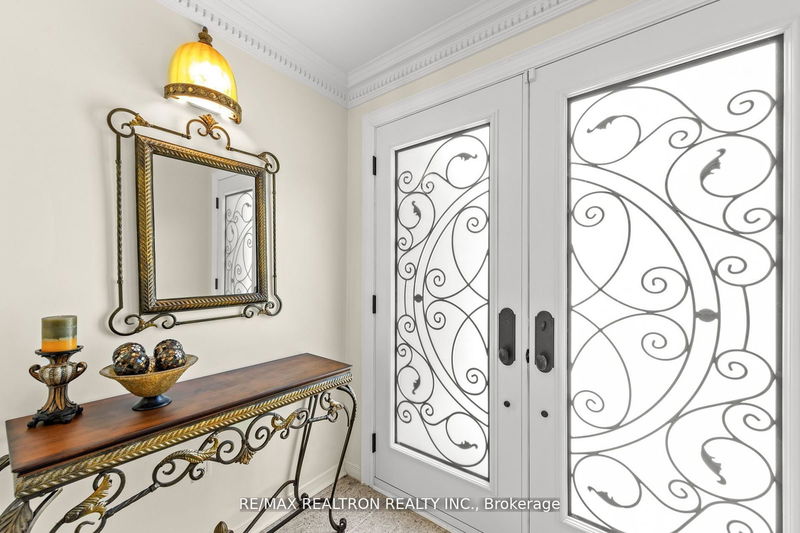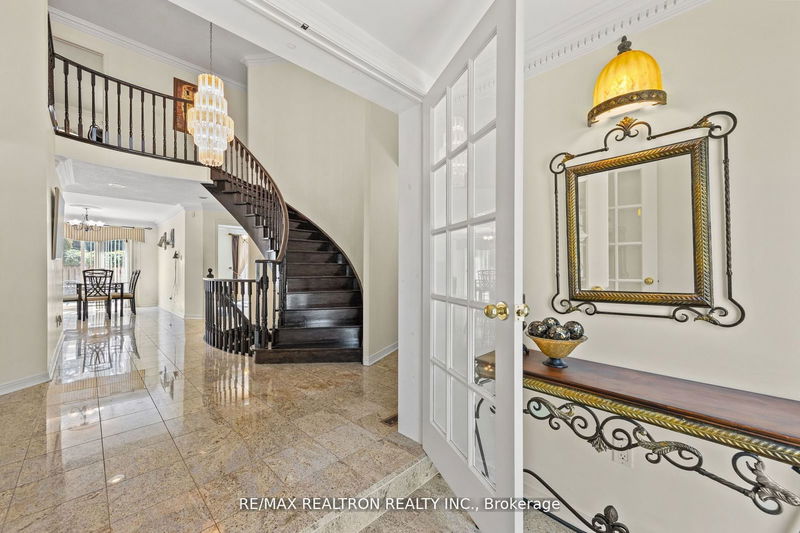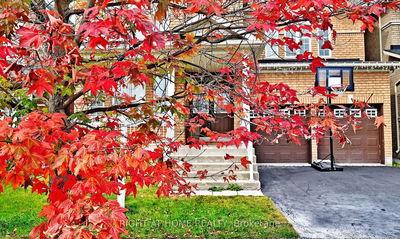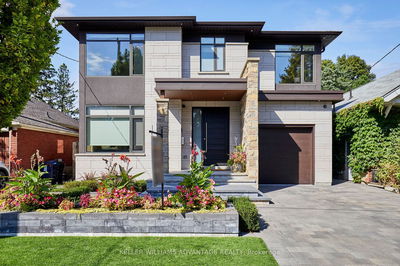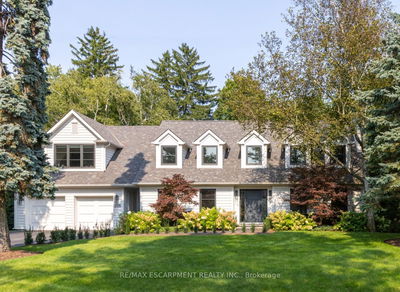91 Robinwood
Brownridge | Vaughan
$1,718,000.00
Listed 28 days ago
- 4 bed
- 4 bath
- - sqft
- 6.0 parking
- Detached
Instant Estimate
$1,712,503
-$5,497 compared to list price
Upper range
$1,856,906
Mid range
$1,712,503
Lower range
$1,568,100
Property history
- Now
- Listed on Sep 10, 2024
Listed for $1,718,000.00
28 days on market
- Aug 8, 2024
- 2 months ago
Terminated
Listed for $1,738,000.00 • about 1 month on market
- Jul 30, 2024
- 2 months ago
Terminated
Listed for $1,499,000.00 • 9 days on market
Location & area
Schools nearby
Home Details
- Description
- Welcome To The Home Of Your Dreams! Nestled On Serene And Lush Green Space In The Heart Of Thornhill! This Beautiful 2-Car Garage (Existing Separate Entrance to Basement Apartment From Garage Has Been Closed, Can Be Re-Opened) Detached Home Offers Luxury, Elegance and Sophistication With Approximately 3000 Sq Ft + Finished Basement (3200 Sq Ft As Per Previous Listing). This Home Is Perfect For Families Of All Sizes! From The Crown Mouldings, Hardwood And Marble Floors, Granite Countertops To The Stamped Concrete Around The House, This Property Creates A Stunning Private Oasis, Backing Onto A Quiet And Peaceful Green Space! Features To Look Forward To: Bright & Spacious Rooms, Gourmet Kitchen With Large Breakfast Area With Walk-Out To Gorgeous Backyard, Elegant Primary Bedroom With 2 Walk-In Closets & Spa-Like Ensuite, And A Finished Basement With A Large Rec Room, 2 Bedrooms For Extra Living Space & Income Potential. Every Detail Of This Design Showcases Exquisite Craftsmanship, Creating A Living Space That Is Both Beautiful & Functional. Conveniently Located Near Top Rated Schools, Parks & Shopping, This Is A Rare Opportunity To Own A Home That Provides An Unparalleled Living Experience!
- Additional media
- https://eviosmedia.mypixieset.com/91-Robinwood-Trail-Thornhill-ON/
- Property taxes
- $6,831.11 per year / $569.26 per month
- Basement
- Apartment
- Basement
- Finished
- Year build
- -
- Type
- Detached
- Bedrooms
- 4 + 2
- Bathrooms
- 4
- Parking spots
- 6.0 Total | 2.0 Garage
- Floor
- -
- Balcony
- -
- Pool
- None
- External material
- Brick
- Roof type
- -
- Lot frontage
- -
- Lot depth
- -
- Heating
- Forced Air
- Fire place(s)
- Y
- Main
- Living
- 17’5” x 11’10”
- Dining
- 12’6” x 11’6”
- Family
- 12’6” x 18’1”
- Kitchen
- 11’10” x 11’6”
- Breakfast
- 8’2” x 11’6”
- Study
- 12’10” x 9’6”
- 2nd
- Prim Bdrm
- 12’6” x 23’4”
- 2nd Br
- 12’2” x 14’1”
- 3rd Br
- 12’2” x 12’2”
- 4th Br
- 11’2” x 12’2”
- Bsmt
- Rec
- 39’8” x 10’6”
- Br
- 12’2” x 15’9”
Listing Brokerage
- MLS® Listing
- N9309999
- Brokerage
- RE/MAX REALTRON REALTY INC.
Similar homes for sale
These homes have similar price range, details and proximity to 91 Robinwood
