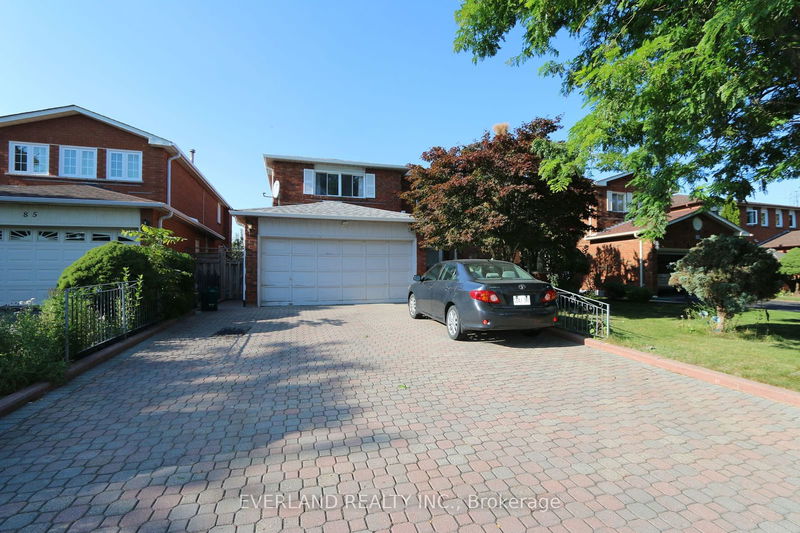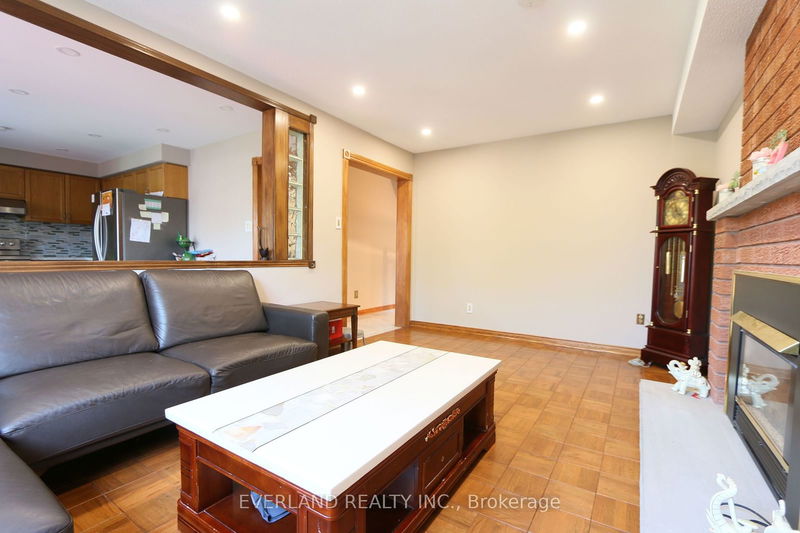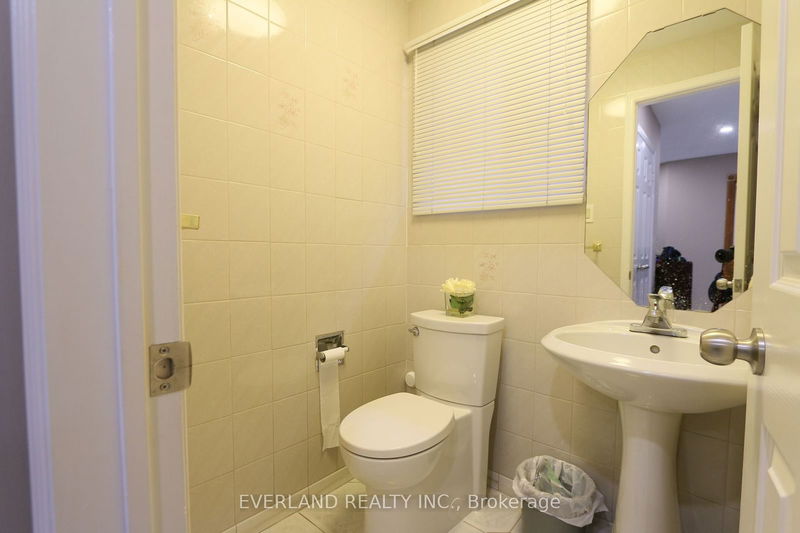87 Kyla
Milliken Mills East | Markham
$1,798,000.00
Listed 29 days ago
- 4 bed
- 4 bath
- 2500-3000 sqft
- 8.0 parking
- Detached
Instant Estimate
$1,885,473
+$87,473 compared to list price
Upper range
$2,096,225
Mid range
$1,885,473
Lower range
$1,674,722
Property history
- Now
- Listed on Sep 8, 2024
Listed for $1,798,000.00
29 days on market
Location & area
Schools nearby
Home Details
- Description
- Welcome To 87 Kyla Cres. This Beautiful 4+1Bedroom Home Is Situated Steps To Stunning Parks, Trails, Schools , The Sprawling, Functional Space Hosts Tons Of Upgrades And Features Including 3 Solid 2" Oak French Doors, 3/4" Oak Floors, Extended Kitchen Wall W/Pass Through To Family Room, Quartz Kitchen Counters, Updated Ceramic Backsplash, Large Skylight Over Upgraded Spiral Oak Staircase, 2 Gas Fireplaces, A Solid Luxurious Oak Wet Bar In The Basement, Jacuzzi And Heat Lamps In Primary Ensuite, 4 Bathrooms, Enlarged Aluminum Windows In Basement, Interlocking Driveway, 8 parking spaces, Front yard & Walkway/Big Shed With Electricity, And So Many More Thoughtful Upgrades.
- Additional media
- -
- Property taxes
- $6,568.00 per year / $547.33 per month
- Basement
- Finished
- Year build
- -
- Type
- Detached
- Bedrooms
- 4 + 1
- Bathrooms
- 4
- Parking spots
- 8.0 Total | 2.0 Garage
- Floor
- -
- Balcony
- -
- Pool
- None
- External material
- Brick
- Roof type
- -
- Lot frontage
- -
- Lot depth
- -
- Heating
- Forced Air
- Fire place(s)
- Y
- Main
- Living
- 24’12” x 10’4”
- Dining
- 24’12” x 10’4”
- Kitchen
- 16’3” x 15’6”
- Family
- 16’12” x 11’2”
- 2nd
- Prim Bdrm
- 15’11” x 13’4”
- Bathroom
- 12’2” x 12’2”
- 2nd Br
- 16’0” x 11’4”
- 3rd Br
- 14’9” x 9’5”
- 4th Br
- 15’6” x 10’1”
- Bsmt
- 5th Br
- 12’6” x 12’6”
- Rec
- 16’0” x 11’1”
- Media/Ent
- 25’2” x 19’5”
Listing Brokerage
- MLS® Listing
- N9309184
- Brokerage
- EVERLAND REALTY INC.
Similar homes for sale
These homes have similar price range, details and proximity to 87 Kyla









