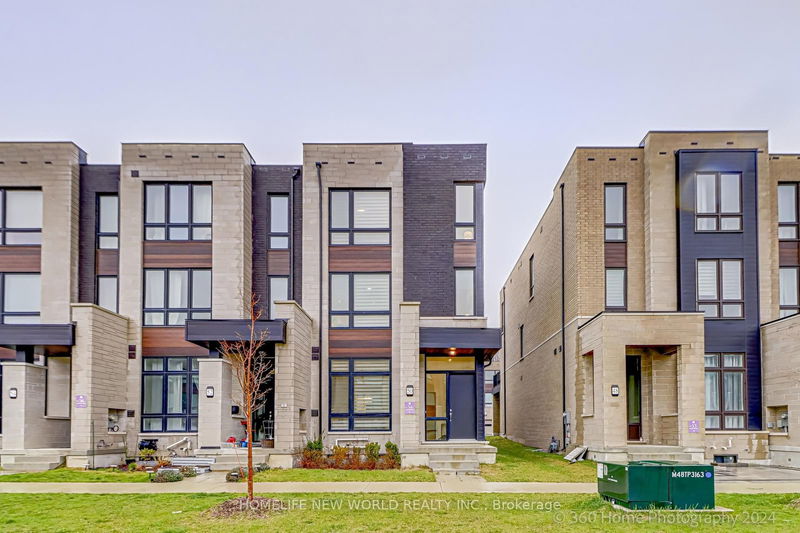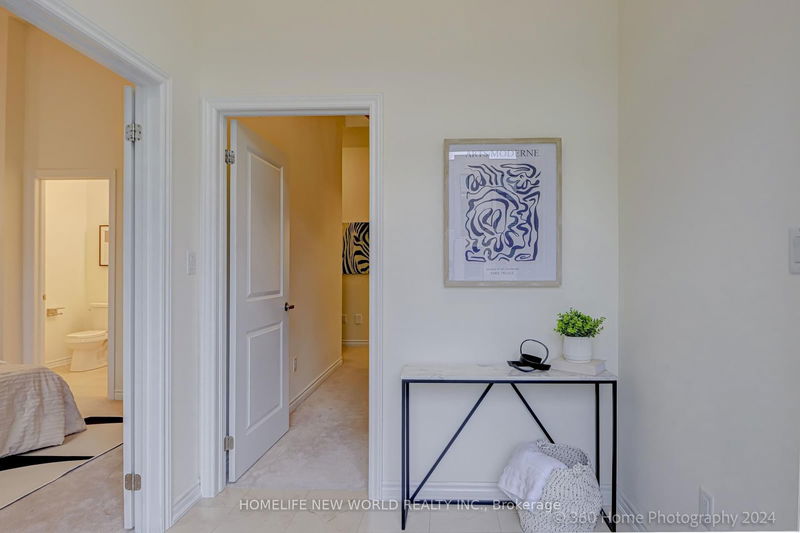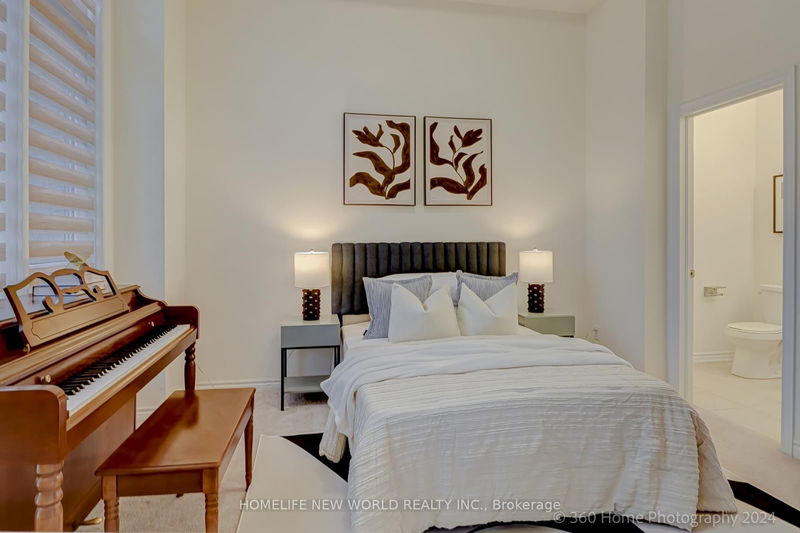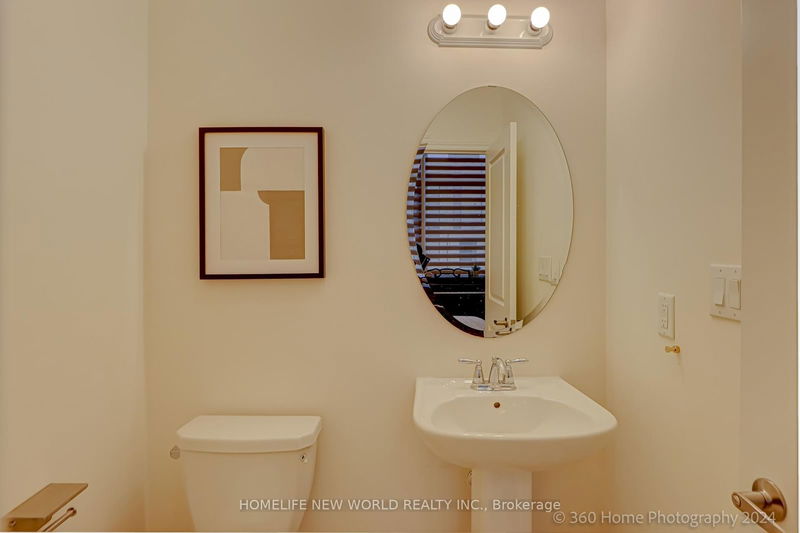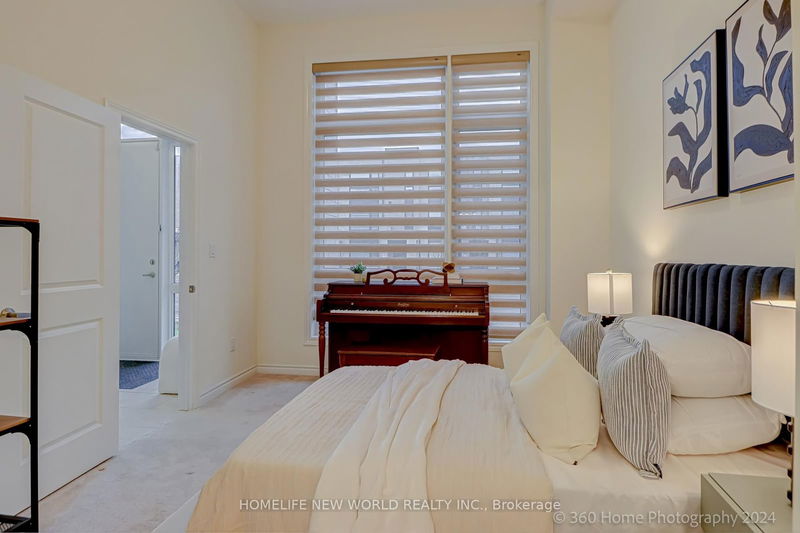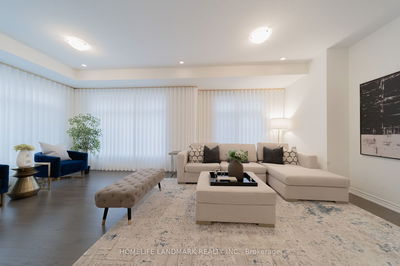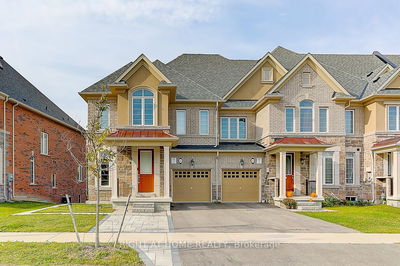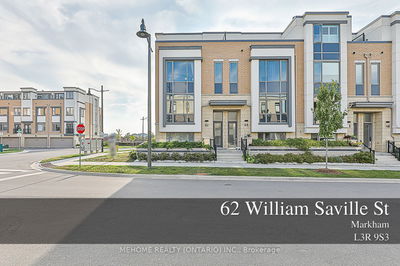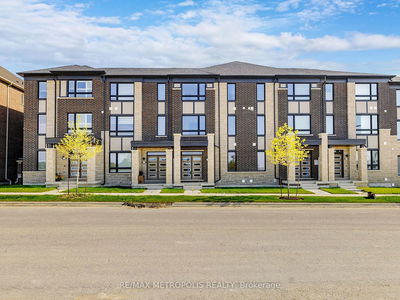50 Lord Melborne
Victoria Square | Markham
$1,589,000.00
Listed about 1 month ago
- 4 bed
- 5 bath
- 2000-2500 sqft
- 4.0 parking
- Att/Row/Twnhouse
Instant Estimate
$1,581,875
-$7,125 compared to list price
Upper range
$1,775,939
Mid range
$1,581,875
Lower range
$1,387,810
Property history
- Sep 10, 2024
- 1 month ago
Price Change
Listed for $1,589,000.00 • 16 days on market
- Jun 18, 2024
- 4 months ago
Terminated
Listed for $1,618,000.00 • about 1 month on market
- Apr 12, 2024
- 6 months ago
Terminated
Listed for $1,618,000.00 • about 2 months on market
Location & area
Schools nearby
Home Details
- Description
- Gorgeous Abbey Lane 3 Storey Modern Freehold Townhome! 1.5 Garage Space + 3 Extra Driveway Parking Spaces!!! Functional Layout with 4 Bedrooms &5 Bathrooms, Newly Finished BSMT with High Quality Materials, About 12 Ft Ceiling on Main Floor and 9ft Ceiling on Second & Third! Engineering Hardwood Flooring & Pot Lights Thru-Out for Second Floor, Open Concept Family Room with Large Window &Fireplace, Morden Kitchen with Quartz Counter Centre Island, Servery Area with Upgraded Countertop &Cabinet& Backsplash, Upgraded Gas Stove, Breakfast Area W/O To Large Patio, Third Floor Laundry (No Dryer), No Backyard, Maintenance Free , Customized Garage Rack Shelving, Mins To 404, Costco, Richmond Green Sport Center, Shopping, Top Ranking School ( Victoria Square P.S.; Richmond Green Secondary School).
- Additional media
- https://my.matterport.com/show/?m=zWDdG2Y5KEL
- Property taxes
- $5,215.51 per year / $434.63 per month
- Basement
- Finished
- Year build
- 0-5
- Type
- Att/Row/Twnhouse
- Bedrooms
- 4
- Bathrooms
- 5
- Parking spots
- 4.0 Total | 1.5 Garage
- Floor
- -
- Balcony
- -
- Pool
- None
- External material
- Brick
- Roof type
- -
- Lot frontage
- -
- Lot depth
- -
- Heating
- Forced Air
- Fire place(s)
- Y
- Ground
- Br
- 10’11” x 12’6”
- 2nd
- Family
- 11’1” x 21’6”
- Study
- 7’1” x 11’9”
- Kitchen
- 8’7” x 15’2”
- Breakfast
- 9’9” x 14’2”
- Pantry
- 0’0” x 0’0”
- 3rd
- Prim Bdrm
- 11’2” x 15’1”
- 2nd Br
- 8’11” x 11’6”
- 3rd Br
- 9’1” x 10’1”
- Bsmt
- 0’0” x 0’0”
Listing Brokerage
- MLS® Listing
- N9309389
- Brokerage
- HOMELIFE NEW WORLD REALTY INC.
Similar homes for sale
These homes have similar price range, details and proximity to 50 Lord Melborne
