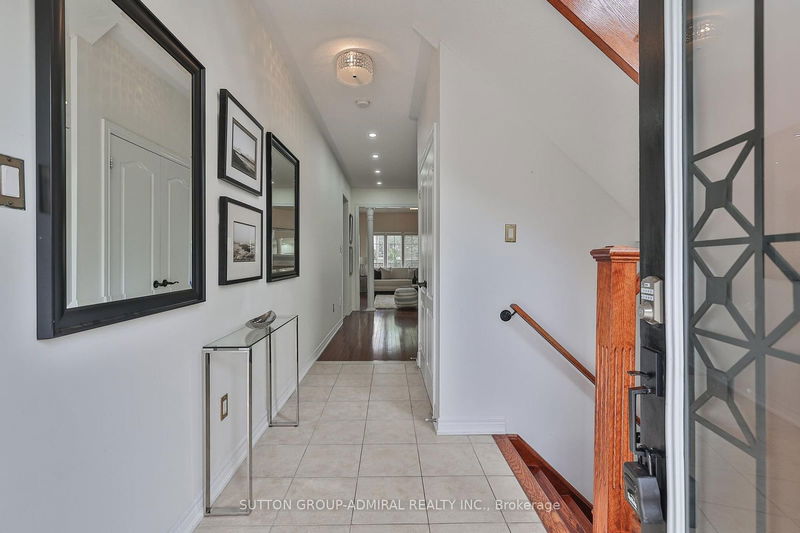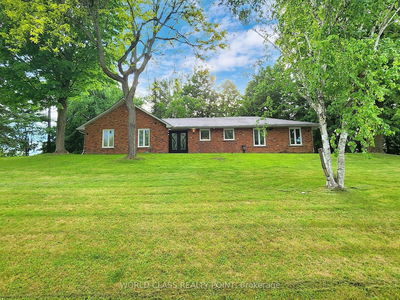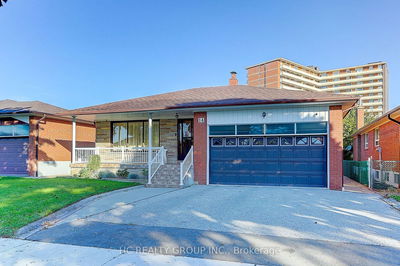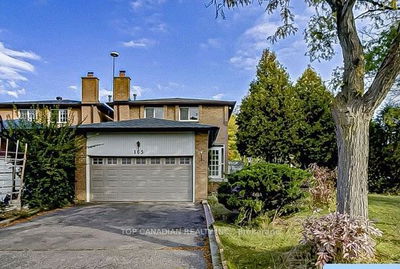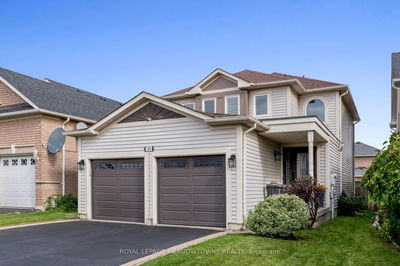27 Asner
Patterson | Vaughan
$1,399,000.00
Listed 29 days ago
- 3 bed
- 3 bath
- - sqft
- 4.0 parking
- Detached
Instant Estimate
$1,417,442
+$18,442 compared to list price
Upper range
$1,551,646
Mid range
$1,417,442
Lower range
$1,283,238
Property history
- Now
- Listed on Sep 10, 2024
Listed for $1,399,000.00
29 days on market
- Aug 2, 2024
- 2 months ago
Terminated
Listed for $1,549,000.00 • about 1 month on market
- Apr 24, 2023
- 1 year ago
Sold for $1,440,000.00
Listed for $1,459,000.00 • 14 days on market
- Mar 23, 2023
- 2 years ago
Terminated
Listed for $1,529,000.00 • 18 days on market
- Nov 16, 2022
- 2 years ago
Terminated
Listed for $1,449,000.00 • about 1 month on market
Location & area
Schools nearby
Home Details
- Description
- **Welcome Home To 27 Asner Ave.** A Gorgeous Detached 3 Bedroom Home On A Highly Desirable Street Right In The Heart Of This Highly Sought After Community** From The Stunning Facade To The High-End Interior Finishings This Home Has It All** Stucco Exterior, Professionally landscaped & A Private Backyard, The Perfect Outdoor Living Space** Gleaming Hardwood Floors, Pot Lights, 9' Cielings, Custom Front Door W/ Glass Insert, Granite Counters, Wrought Iron Balusters, Sliding Glass Shower Doors Are Only Some Of The Worthy Mentions** Large MAster Bedroom W/ Spa-Like Ensuite Bathroom, 2nd Floor Balcony, Fully Finished Basement W/ Hardwood Floors & Plenty Of Functional Living Space** Minutes To Lebovic Campus COmmunity Centre, Acclaimed Schools & Parks, & The Best Grocery Stores, Shops & Cafes** Don't Miss This Opportunity To Own A Detached Home In This Wonderful Area**
- Additional media
- https://show.tours/27asnerave
- Property taxes
- $5,881.75 per year / $490.15 per month
- Basement
- Finished
- Year build
- -
- Type
- Detached
- Bedrooms
- 3 + 1
- Bathrooms
- 3
- Parking spots
- 4.0 Total | 1.0 Garage
- Floor
- -
- Balcony
- -
- Pool
- None
- External material
- Stucco/Plaster
- Roof type
- -
- Lot frontage
- -
- Lot depth
- -
- Heating
- Forced Air
- Fire place(s)
- Y
- Main
- Foyer
- 12’11” x 5’4”
- Living
- 13’11” x 11’6”
- Dining
- 13’1” x 11’9”
- Kitchen
- 21’11” x 9’12”
- Breakfast
- 21’11” x 9’12”
- 2nd
- Prim Bdrm
- 16’6” x 12’8”
- 2nd Br
- 13’9” x 8’11”
- 3rd Br
- 13’1” x 9’3”
- Bsmt
- 4th Br
- 15’2” x 10’7”
- Rec
- 14’10” x 11’3”
Listing Brokerage
- MLS® Listing
- N9309392
- Brokerage
- SUTTON GROUP-ADMIRAL REALTY INC.
Similar homes for sale
These homes have similar price range, details and proximity to 27 Asner

