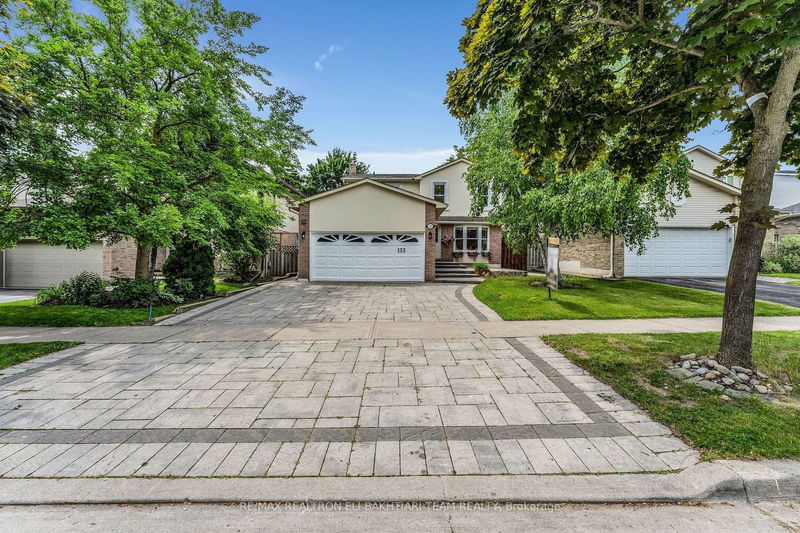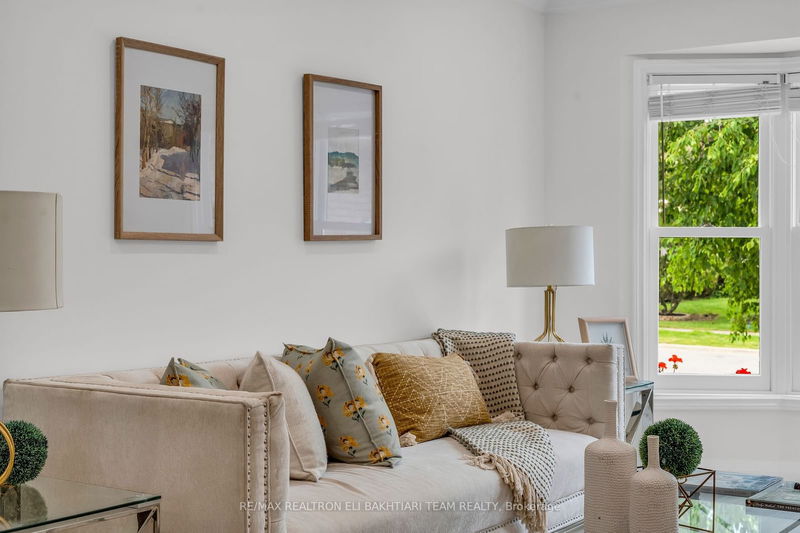133 Huntington Park
Thornlea | Markham
$1,698,000.00
Listed 27 days ago
- 4 bed
- 5 bath
- 2000-2500 sqft
- 6.0 parking
- Detached
Instant Estimate
$1,799,778
+$101,778 compared to list price
Upper range
$1,957,976
Mid range
$1,799,778
Lower range
$1,641,579
Property history
- Now
- Listed on Sep 10, 2024
Listed for $1,698,000.00
27 days on market
- Aug 1, 2024
- 2 months ago
Terminated
Listed for $1,698,000.00 • about 1 month on market
- Jul 13, 2024
- 3 months ago
Terminated
Listed for $1,748,000.00 • 18 days on market
- Jun 13, 2024
- 4 months ago
Terminated
Listed for $1,788,000.00 • about 1 month on market
- Jun 6, 2024
- 4 months ago
Terminated
Listed for $1,790,000.00 • 6 days on market
Location & area
Schools nearby
Home Details
- Description
- ***Nestled in The Desirable Thornlea Neighbourhood*** Beautiful Detached and Meticulously Maintained House. Combined Living Room and Dining Room (Hardwood , Bay Window and Pot-light) This Living Room Is Where We Come To Think To Slowdown The World For a Second. "No Matter Where Life Takes Us The Kitchen is Where We all Come Back To" Renovated Cozy Kitchen W/ Quartz Countertops & Stainless-Steel Appliances, Eat In Area W/FirePlace. Spacious, Keep Calm Warm and Inviting Family Room W/ Abundant Natural Light, Hardwood Floors, Wood Fireplace, Walk to Garden (This Garden Is a Love Song) and Huge, Private Deck **Facing South** and a Pond Providing a Sophisticated Backdrop and Ideal For Summer Gatherings & Outdoor Entertaining. Enjoy Gardening Which Is Always Has Been An Art, Essential. Solid/wood Staircase Take you to Upstairs to Discover Four Generously Sized Bedrooms, Including the Primary Bedroom Features Walk-in Closets and a Luxurious , Relax, Refresh, Recharge 5-Piece Spa Ensuite Overlooking Garden. Finished Bsmt W/ Kitchen, Separate Entrance , Exercise Rm or Rec Rm . Minutes to Hwy 404/407, Easy Access to Shops, Restaurants, Parks, and Community Amenities. Education Is The Most Powerful Weapon Which You Can Use To Change The World This Location Offered **Top Ranking School: Bayview Glen Public School, St. Robert Catholic High School, Thornlea Secondary School**
- Additional media
- https://virtualmax.ca/mls/133-huntington-park-dr
- Property taxes
- $7,090.97 per year / $590.91 per month
- Basement
- Apartment
- Basement
- Finished
- Year build
- -
- Type
- Detached
- Bedrooms
- 4 + 1
- Bathrooms
- 5
- Parking spots
- 6.0 Total | 2.0 Garage
- Floor
- -
- Balcony
- -
- Pool
- None
- External material
- Brick
- Roof type
- -
- Lot frontage
- -
- Lot depth
- -
- Heating
- Forced Air
- Fire place(s)
- Y
- Main
- Living
- 26’6” x 9’11”
- Dining
- 26’6” x 9’11”
- Family
- 19’12” x 12’12”
- Kitchen
- 18’12” x 16’7”
- 2nd
- Prim Bdrm
- 16’3” x 11’5”
- 2nd Br
- 15’2” x 12’8”
- 3rd Br
- 13’6” x 12’1”
- 4th Br
- 9’11” x 10’9”
- Bsmt
- Kitchen
- 18’0” x 12’12”
- Common Rm
- 18’11” x 12’5”
Listing Brokerage
- MLS® Listing
- N9310548
- Brokerage
- RE/MAX REALTRON ELI BAKHTIARI TEAM REALTY
Similar homes for sale
These homes have similar price range, details and proximity to 133 Huntington Park









