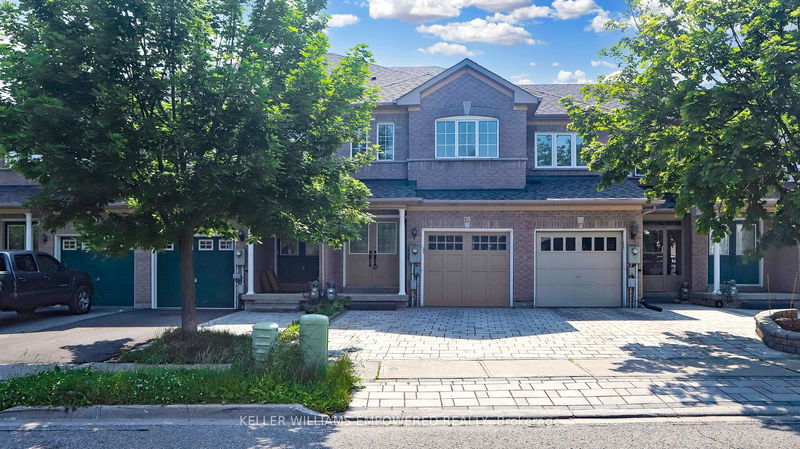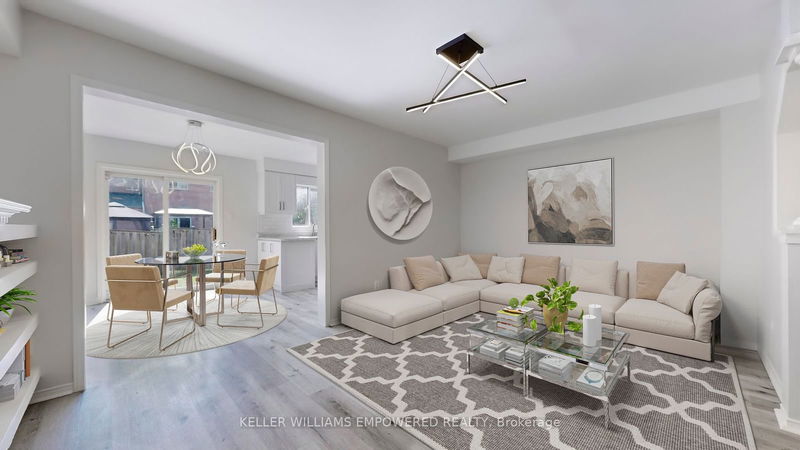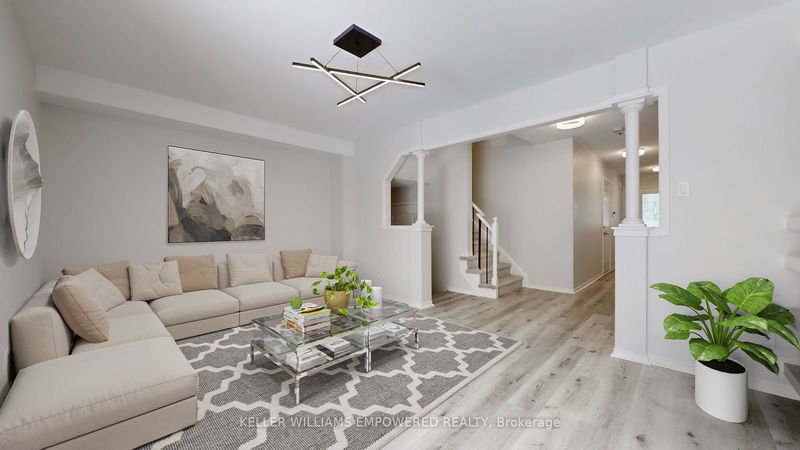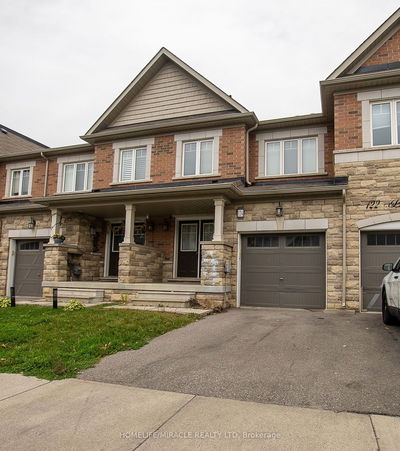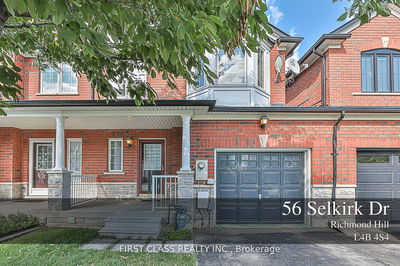18 Benjamin Hood
Patterson | Vaughan
$1,175,000.00
Listed 27 days ago
- 3 bed
- 4 bath
- 1500-2000 sqft
- 3.0 parking
- Att/Row/Twnhouse
Instant Estimate
$1,188,058
+$13,058 compared to list price
Upper range
$1,289,771
Mid range
$1,188,058
Lower range
$1,086,344
Property history
- Now
- Listed on Sep 10, 2024
Listed for $1,175,000.00
27 days on market
- Jun 18, 2024
- 4 months ago
Terminated
Listed for $1,230,000.00 • about 2 months on market
Location & area
Schools nearby
Home Details
- Description
- Nestled in a Peaceful and Family-Friendly Neighbourhood Is This Newly Renovated (June 2024) Freehold Townhome. Enjoy the Stunning, Fully Renovated Kitchen, All New Appliances Incldg Washer/Dryer, Brand New Floors, Light Fixtures, Freshly Painted Throughout & More! Designed for Comfort and Convenience Situated in the Heart of Concord, Vaughan, Close to Nearby Schools, Entertainment, Dining & Shopping! Get Wherever You Need To With A Quick Commute Using the Nearby Rutherford Go and Close Access to Hwy 400 & 407. Enjoy the spacious driveway with 3 parking spots and direct access from the garage to the main foyer entrance for ultimate convenience. Step inside to a spacious, bright and modern open concept layout throughout, with washrooms on all levels of the home including the lower level which can serve as a versatile rec room or a large additional fourth bedroom. Walk Outside to the rear grounds Into the Sun & Enjoy Nature while unwinding or hosting all of your friends and family on the functional Interlock Patio Enclosed With a Private Wood Fence.
- Additional media
- https://www.winsold.com/tour/351992
- Property taxes
- $3,982.88 per year / $331.91 per month
- Basement
- Finished
- Year build
- -
- Type
- Att/Row/Twnhouse
- Bedrooms
- 3 + 1
- Bathrooms
- 4
- Parking spots
- 3.0 Total | 1.0 Garage
- Floor
- -
- Balcony
- -
- Pool
- None
- External material
- Brick
- Roof type
- -
- Lot frontage
- -
- Lot depth
- -
- Heating
- Forced Air
- Fire place(s)
- Y
- Main
- Foyer
- 7’1” x 10’4”
- Living
- 17’1” x 9’10”
- Breakfast
- 9’3” x 9’9”
- Kitchen
- 7’7” x 9’9”
- 2nd
- Prim Bdrm
- 17’1” x 20’6”
- 2nd Br
- 8’5” x 13’7”
- 3rd Br
- 8’2” x 9’10”
- Bsmt
- Rec
- 15’11” x 16’5”
Listing Brokerage
- MLS® Listing
- N9310587
- Brokerage
- KELLER WILLIAMS EMPOWERED REALTY
Similar homes for sale
These homes have similar price range, details and proximity to 18 Benjamin Hood
