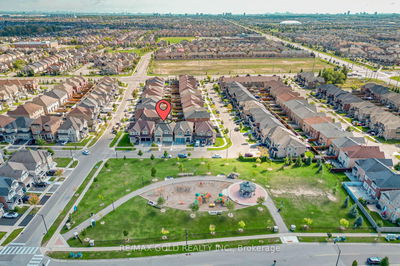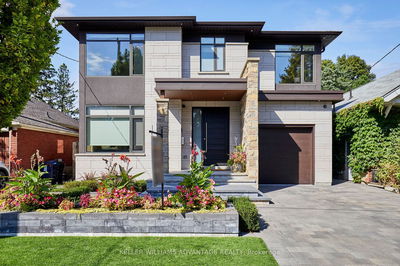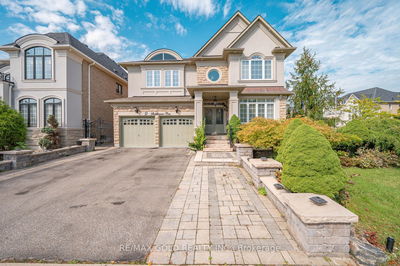12 Coakwell
Box Grove | Markham
$1,899,000.00
Listed 28 days ago
- 4 bed
- 5 bath
- 2500-3000 sqft
- 6.0 parking
- Detached
Instant Estimate
$1,893,065
-$5,935 compared to list price
Upper range
$2,086,897
Mid range
$1,893,065
Lower range
$1,699,232
Property history
- Now
- Listed on Sep 10, 2024
Listed for $1,899,000.00
28 days on market
- Jul 18, 2023
- 1 year ago
Terminated
Listed for $1,999,900.00 • 28 days on market
- May 29, 2023
- 1 year ago
Terminated
Listed for $1,799,900.00 • 24 days on market
Location & area
Schools nearby
Home Details
- Description
- Welcome to 12 Coakwell Dr. in the sought-after community of Box Grove! This stunning 4+1 bed,5 bath home has over 4000 liveable sqft of beautifully maintained living space,featuring two primary suites,each with its own ensuite. With $250K + in upgrades,including elegant wainscoting,formal dining room with coffered ceilings,custom kitchen cabinetry,granite countertops,S/S appliances,and a walk-through butler's pantry,this home exudes luxury. The main-floor laundry offers custom cabinetry and a brand-new washer/dryer for added convenience. The finished basement is designed for entertaining,with cork flooring,built-in speakers,custom bookcases,and a gas fireplace. Outside,enjoy the custom deck,pergola,sprinkler system,with a new roof installed in 2022. Additional upgrades include hardwood flooring,light fixtures,crown moulding and new garage doors. Walking distance to a brand new park and tennis courts,this home offers privacy and tranquility,close to amenities,schools,shops and HWY 407!
- Additional media
- https://matterport.com/discover/space/QGU6ZVFw4LS
- Property taxes
- $6,613.66 per year / $551.14 per month
- Basement
- Finished
- Year build
- 16-30
- Type
- Detached
- Bedrooms
- 4 + 1
- Bathrooms
- 5
- Parking spots
- 6.0 Total | 2.0 Garage
- Floor
- -
- Balcony
- -
- Pool
- None
- External material
- Brick
- Roof type
- -
- Lot frontage
- -
- Lot depth
- -
- Heating
- Forced Air
- Fire place(s)
- Y
- Main
- Kitchen
- 19’7” x 11’11”
- Foyer
- 7’3” x 8’5”
- Living
- 12’1” x 11’7”
- Dining
- 18’7” x 11’10”
- Family
- 15’3” x 15’1”
- Laundry
- 9’10” x 7’3”
- 2nd
- Prim Bdrm
- 17’7” x 12’3”
- 2nd Br
- 15’7” x 11’12”
- 3rd Br
- 13’11” x 10’6”
- 4th Br
- 13’11” x 10’0”
- Bsmt
- Br
- 14’2” x 11’3”
- Family
- 20’4” x 14’5”
Listing Brokerage
- MLS® Listing
- N9310851
- Brokerage
- ROYAL LEPAGE SIGNATURE REALTY
Similar homes for sale
These homes have similar price range, details and proximity to 12 Coakwell









