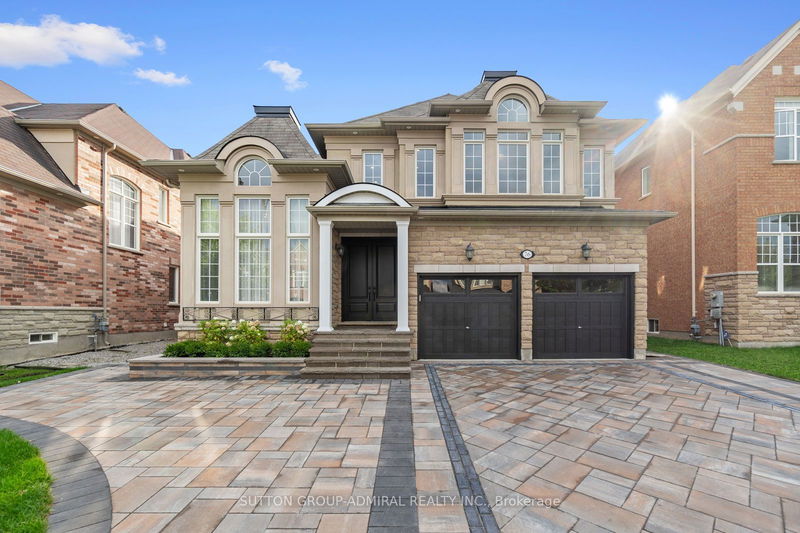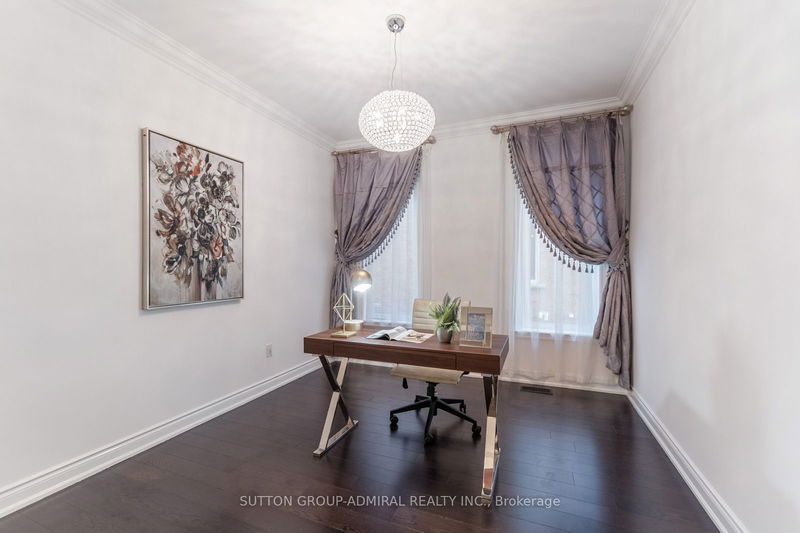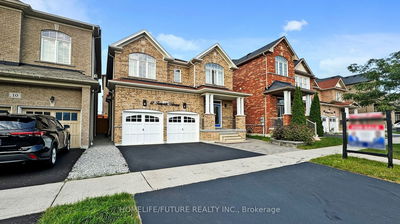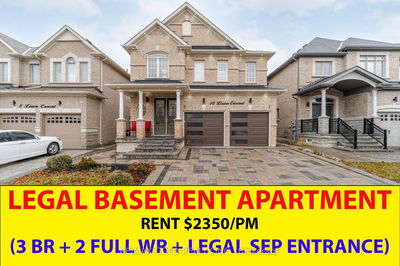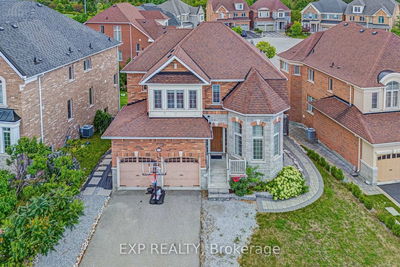76 Heintzman
Patterson | Vaughan
$2,949,000.00
Listed 28 days ago
- 4 bed
- 5 bath
- - sqft
- 6.0 parking
- Detached
Instant Estimate
$2,767,785
-$181,215 compared to list price
Upper range
$3,028,517
Mid range
$2,767,785
Lower range
$2,507,053
Property history
- Now
- Listed on Sep 10, 2024
Listed for $2,949,000.00
28 days on market
- Mar 16, 2023
- 2 years ago
Leased
Listed for $6,280.00 • about 2 months on market
- Jan 26, 2023
- 2 years ago
Terminated
Listed for $6,900.00 • about 2 months on market
- Dec 1, 2022
- 2 years ago
Terminated
Listed for $7,100.00 • about 2 months on market
Location & area
Schools nearby
Home Details
- Description
- 76 Heintzman Crescent is a luxurious 4 + 1 bedroom, 5-bathroom home nestled on a serene ravine lot in the prestigious Upper Thornhill Estates. Enter through the grand double doors into a gorgeous living space with soaring vaulted ceilings, pot lights and elegant crown moulding. The office, framed by French doors, is the perfect workspace. The family room, with wainscotting and a cozy gas fireplace, overlooks the tranquil ravine. The modern kitchen boasts stainless steel appliances, two sinks, a walk-in pantry, granite countertops, and a breakfast bar. Step outside to a beautiful deck and fenced yard, ideal for relaxation and outdoor gatherings. The second-floor loft includes a primary suite with a sitting area, a spa-like 5-piece ensuite, double vanities, his/her closets, and a walkout balcony. The finished basement offers plenty of entertainment options: a home theatre with built in speakers, a wet bar, an additional bedroom, and a 3-piece bath. Impeccable curb appeal with interlocking and a large driveway; 6-car parking, all minutes from schools, parks, Maple GO Station, Eagles Landing Shopping Plaza and more!
- Additional media
- https://my.matterport.com/show/?m=hE4FHf19jE2
- Property taxes
- $10,106.60 per year / $842.22 per month
- Basement
- Finished
- Year build
- 6-15
- Type
- Detached
- Bedrooms
- 4 + 1
- Bathrooms
- 5
- Parking spots
- 6.0 Total | 2.0 Garage
- Floor
- -
- Balcony
- -
- Pool
- None
- External material
- Brick
- Roof type
- -
- Lot frontage
- -
- Lot depth
- -
- Heating
- Forced Air
- Fire place(s)
- Y
- Main
- Living
- 13’12” x 10’2”
- Dining
- 16’3” x 11’2”
- Kitchen
- 15’3” x 11’5”
- Family
- 20’3” x 13’8”
- Office
- 11’8” x 10’6”
- 2nd
- Prim Bdrm
- 23’9” x 15’0”
- 2nd Br
- 15’3” x 12’0”
- 3rd Br
- 14’0” x 10’11”
- 4th Br
- 14’0” x 12’2”
- Bsmt
- 5th Br
- 16’7” x 13’11”
- Media/Ent
- 17’3” x 13’9”
- Rec
- 39’8” x 31’8”
Listing Brokerage
- MLS® Listing
- N9310105
- Brokerage
- SUTTON GROUP-ADMIRAL REALTY INC.
Similar homes for sale
These homes have similar price range, details and proximity to 76 Heintzman
