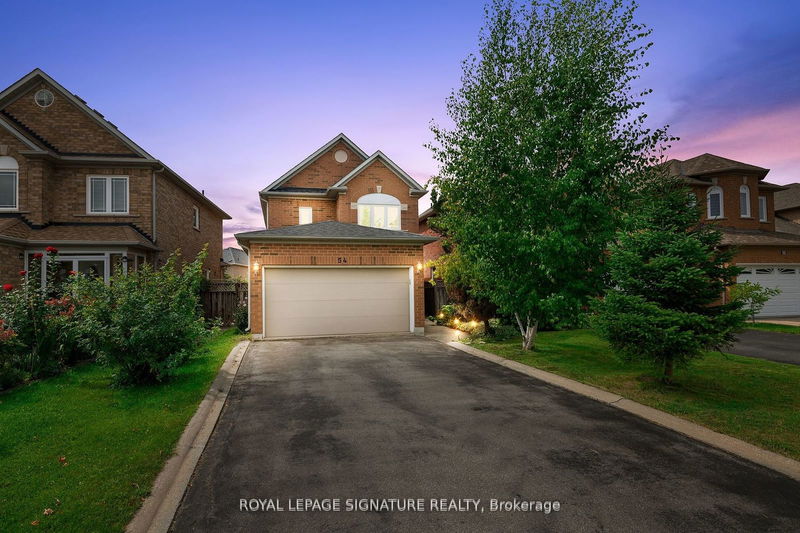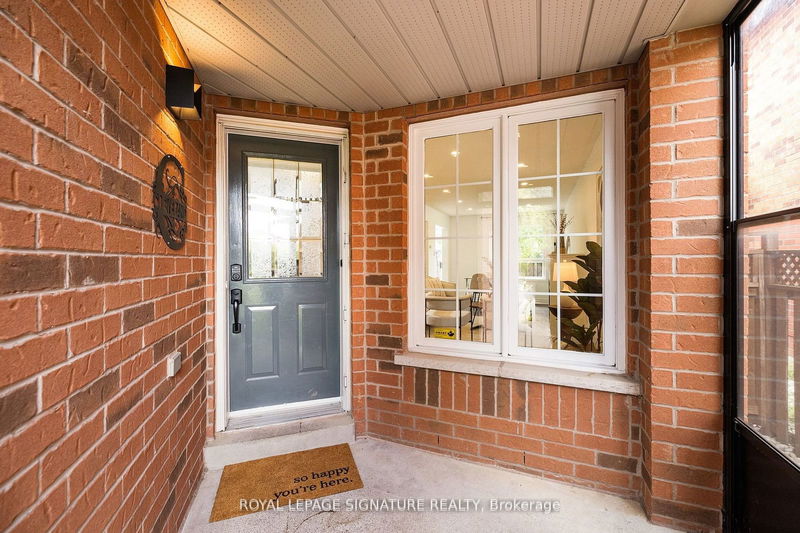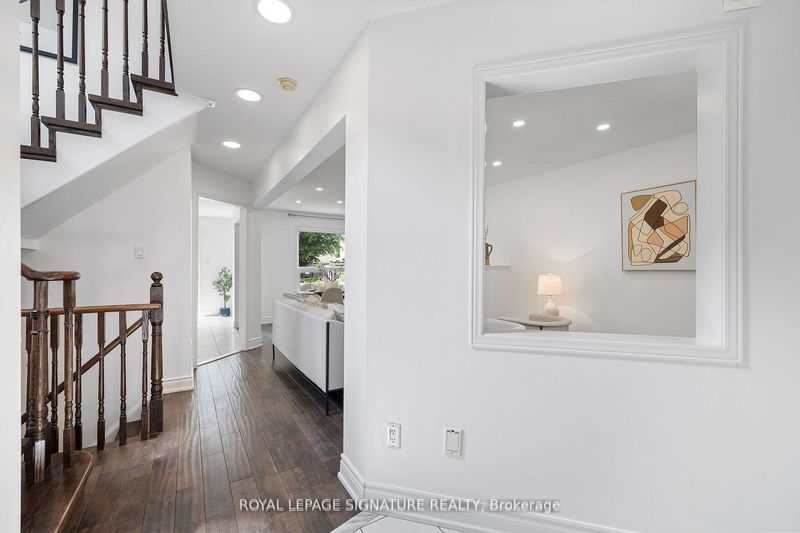54 Elena
Maple | Vaughan
$1,249,999.00
Listed 28 days ago
- 3 bed
- 4 bath
- - sqft
- 6.0 parking
- Detached
Instant Estimate
$1,165,563
-$84,436 compared to list price
Upper range
$1,259,944
Mid range
$1,165,563
Lower range
$1,071,183
Property history
- Sep 9, 2024
- 28 days ago
Price Change
Listed for $1,249,999.00 • 10 days on market
- Aug 26, 2024
- 1 month ago
Terminated
Listed for $1,279,999.00 • 14 days on market
Location & area
Schools nearby
Home Details
- Description
- Discover the epitome of modern living in 54 Elena Cres, perfectly situated in the heart of Maple. Boasting a spacious double car garage, this home has been meticulously renovated from top to bottom to offer a blend of contemporary elegance and comfort. Step inside to find gleaming hardwood flooring throughout, setting the stage for a stylish and cohesive aesthetic. The home features updated bathrooms that exude sophistication and a brand-new kitchen that will delight any chef. The kitchen is adorned with sleek new cabinets and stunning waterfall countertops, creating a focal point for gatherings and daily living. Location is key, and this home excels in that aspect. You'll be minutes away from major highways 400 & 407,Rutherford GO, and a range of essential services including the new hospital. Vaughan Mills & Canada's Wonderland offer fun for the whole family. Education is at your doorstep with top-rated schools nearby. This home is ready for you to move in and start making memories.
- Additional media
- -
- Property taxes
- $4,268.55 per year / $355.71 per month
- Basement
- Finished
- Basement
- Part Fin
- Year build
- -
- Type
- Detached
- Bedrooms
- 3
- Bathrooms
- 4
- Parking spots
- 6.0 Total | 2.0 Garage
- Floor
- -
- Balcony
- -
- Pool
- None
- External material
- Brick
- Roof type
- -
- Lot frontage
- -
- Lot depth
- -
- Heating
- Forced Air
- Fire place(s)
- Y
- Main
- Living
- 23’7” x 12’8”
- Dining
- 23’7” x 12’8”
- Kitchen
- 9’4” x 10’2”
- Breakfast
- 7’10” x 10’2”
- 2nd
- Prim Bdrm
- 14’1” x 9’10”
- 2nd Br
- 10’4” x 9’10”
- 3rd Br
- 11’6” x 9’4”
- Bsmt
- Rec
- 10’2” x 25’11”
- Laundry
- 5’11” x 7’10”
- Cold/Cant
- 6’1” x 6’12”
Listing Brokerage
- MLS® Listing
- N9310310
- Brokerage
- ROYAL LEPAGE SIGNATURE REALTY
Similar homes for sale
These homes have similar price range, details and proximity to 54 Elena









