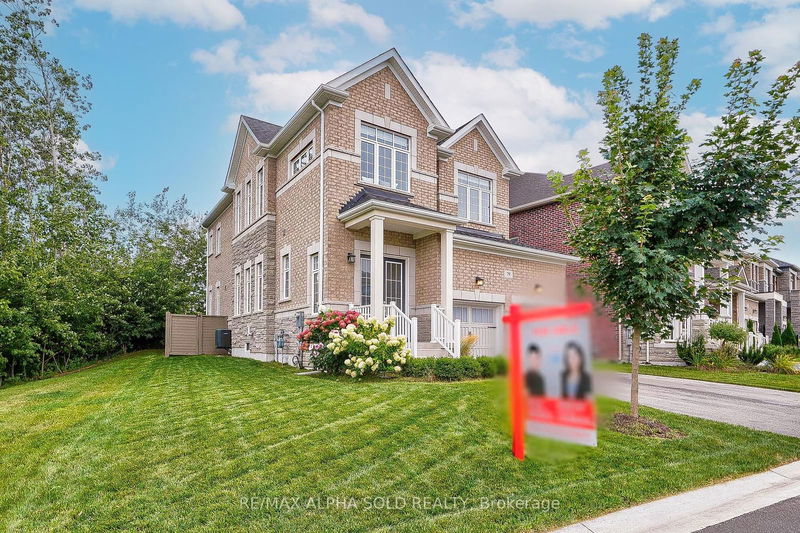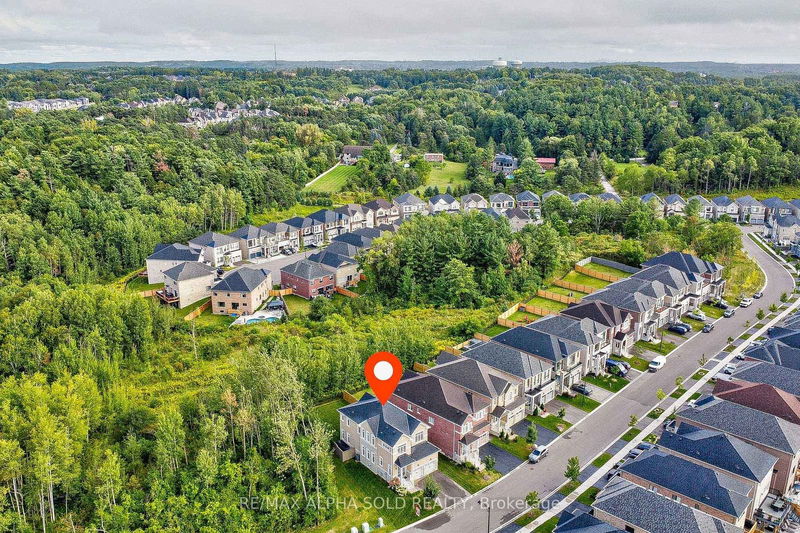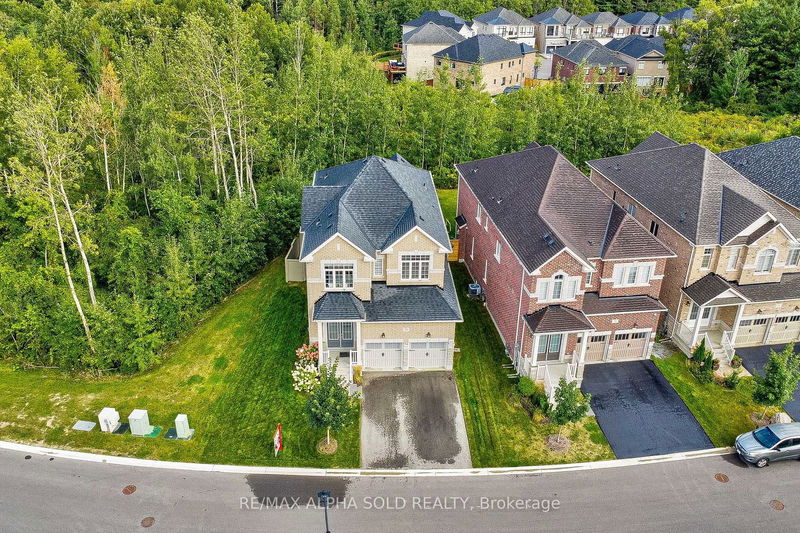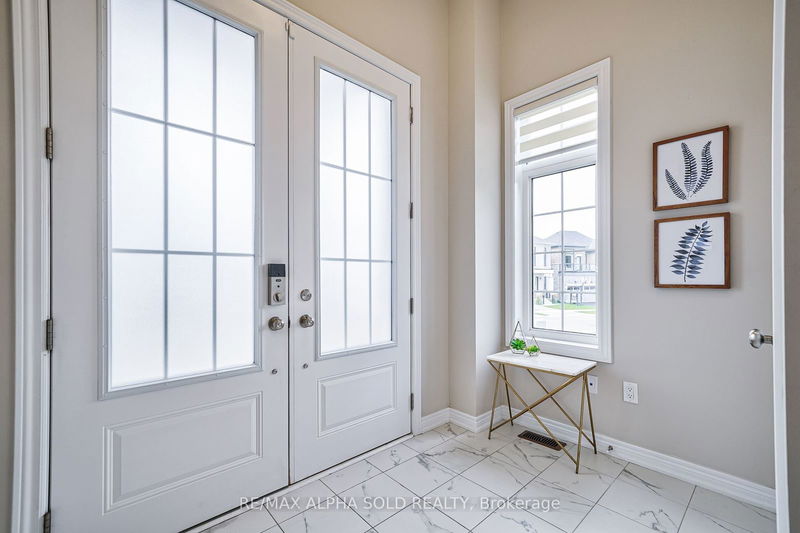79 Woodhaven
Aurora Estates | Aurora
$1,499,000.00
Listed 26 days ago
- 4 bed
- 4 bath
- - sqft
- 5.0 parking
- Detached
Instant Estimate
$1,588,815
+$89,815 compared to list price
Upper range
$1,753,357
Mid range
$1,588,815
Lower range
$1,424,273
Property history
- Sep 11, 2024
- 26 days ago
Sold conditionally
Listed for $1,499,000.00 • on market
Location & area
Schools nearby
Home Details
- Description
- Nestled in the prestigious community of Aurora Estates, Exclusively Premium Lot cornered with mature forests, rolling hills and peaceful fields of green for private / rejuvenating time with nature. This 4-bedroom, 4-bathroom home is a true masterpiece of sophisticated design and comfort. Tons of Upgrades With 10-foot ceilings on the first floor and 9-foot ceilings on the second, the residence features smooth ceilings throughout, enhancing the sense of spaciousness and elegance. The living room includes built-in shelving, perfect for displaying your cherished items. The open-concept kitchen and dining area are ideal for family gatherings, while the carpet-free flooring adds a modern touch. Each bedroom boasts a large walk-in closet, offering ample storage. The master bedroom includes an additional spacious walk-in closet with a built-in shelf. Double doors add to the home's grand feel, and the double garage offers both convenience and functionality. No sidewalk. Situated in a community renowned for its access to golf courses and lush parks, this home promises a lifestyle of luxury and convenience, ideal for families desiring both elegance and a warm, inviting atmosphere. Please see the feature sheet attached.
- Additional media
- https://my.matterport.com/show/?m=cxcAgHuLBFR
- Property taxes
- $8,257.53 per year / $688.13 per month
- Basement
- Full
- Year build
- 0-5
- Type
- Detached
- Bedrooms
- 4
- Bathrooms
- 4
- Parking spots
- 5.0 Total | 2.0 Garage
- Floor
- -
- Balcony
- -
- Pool
- None
- External material
- Brick
- Roof type
- -
- Lot frontage
- -
- Lot depth
- -
- Heating
- Forced Air
- Fire place(s)
- Y
- Main
- Foyer
- 15’1” x 8’4”
- Dining
- 6’7” x 12’0”
- Kitchen
- 12’0” x 8’12”
- Family
- 14’0” x 13’7”
- Breakfast
- 12’5” x 14’12”
- Laundry
- 15’7” x 14’12”
- 2nd
- Prim Bdrm
- 15’7” x 15’1”
- 2nd Br
- 13’10” x 10’7”
- 3rd Br
- 11’0” x 9’10”
- 4th Br
- 12’10” x 9’7”
Listing Brokerage
- MLS® Listing
- N9311673
- Brokerage
- RE/MAX ALPHA SOLD REALTY
Similar homes for sale
These homes have similar price range, details and proximity to 79 Woodhaven









