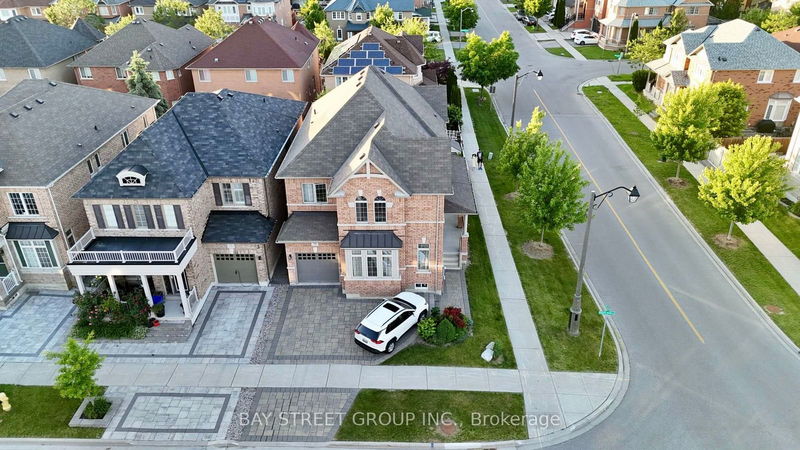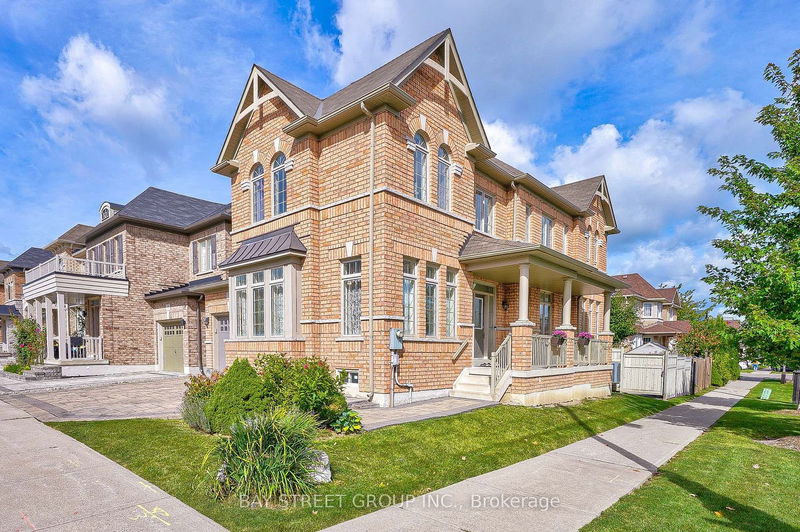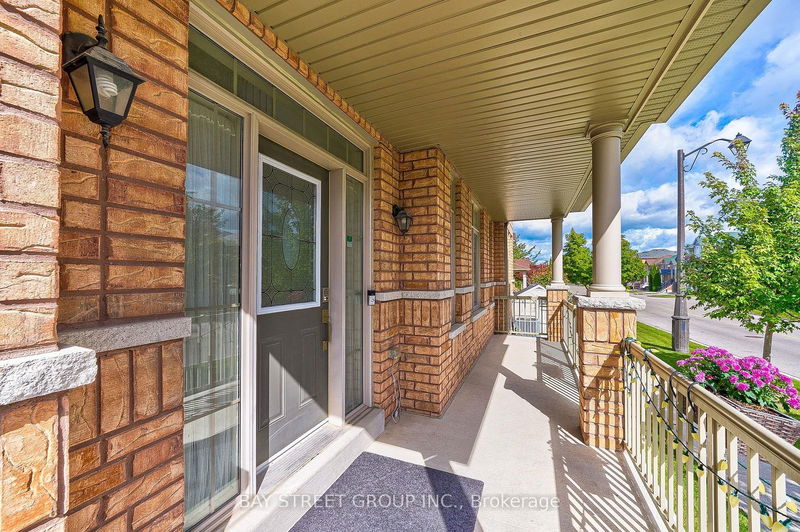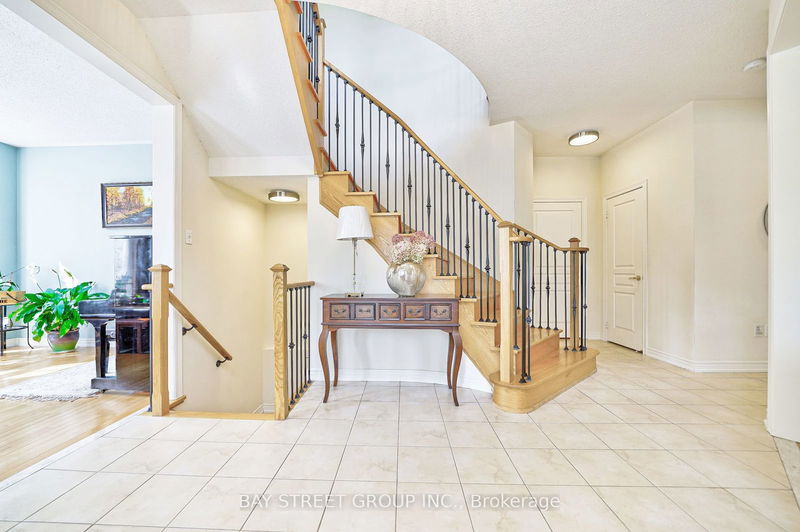79 Frederick Stamm
Berczy | Markham
$1,688,000.00
Listed 26 days ago
- 4 bed
- 4 bath
- 2500-3000 sqft
- 3.0 parking
- Detached
Instant Estimate
$1,776,580
+$88,580 compared to list price
Upper range
$1,913,680
Mid range
$1,776,580
Lower range
$1,639,480
Property history
- Sep 11, 2024
- 26 days ago
Price Change
Listed for $1,688,000.00 • 20 days on market
Location & area
Schools nearby
Home Details
- Description
- Welcome to the stunning beautiful & bright home in the highly demand Berczy community, Very Quiet & Friendly Neighborhood! Southeast Corner premium lot enjoys abundant natural light, single Garage detach with 4 bed & 4 bath, including 2 ensuites, only nine years new! open-concept with a functional layout, 9ft ceiling on the first floor , open to above entrance, hardwood floors throughout Main Fl And 2nd Fl, beautiful curved stair with upgraded iron stair railing, Gas Fireplace At Family Room, Spacious master bedroom ensuite 5 pieces bathroom with a frameless glass shower, upgraded kitchen features quartz countertops, natural stone backsplash, all bathrooms upgraded with quartz countertops, both the front and back yards are interlocked for easy maintenance, Two parking space on the front, The backyard is beautifully landscaped. this is the original owners well-maintained home filled with happiness and prosperity, top-ranked school zone, close to Transit And Highway, steps to schools, parks, restaurants, shopping, Unionville, go station, and more! This is a rare opportunity to own a bright, ideal home in a prime location!
- Additional media
- -
- Property taxes
- $6,852.40 per year / $571.03 per month
- Basement
- Full
- Basement
- Unfinished
- Year build
- 6-15
- Type
- Detached
- Bedrooms
- 4
- Bathrooms
- 4
- Parking spots
- 3.0 Total | 1.0 Garage
- Floor
- -
- Balcony
- -
- Pool
- None
- External material
- Brick
- Roof type
- -
- Lot frontage
- -
- Lot depth
- -
- Heating
- Forced Air
- Fire place(s)
- Y
- Main
- Living
- 16’1” x 10’0”
- Dining
- 14’7” x 10’7”
- Kitchen
- 12’5” x 8’1”
- Breakfast
- 12’5” x 8’12”
- Family
- 15’5” x 11’7”
- 2nd
- Prim Bdrm
- 18’0” x 12’10”
- 2nd Br
- 12’12” x 10’0”
- 3rd Br
- 16’0” x 10’0”
- 4th Br
- 12’6” x 15’10”
Listing Brokerage
- MLS® Listing
- N9311720
- Brokerage
- BAY STREET GROUP INC.
Similar homes for sale
These homes have similar price range, details and proximity to 79 Frederick Stamm









