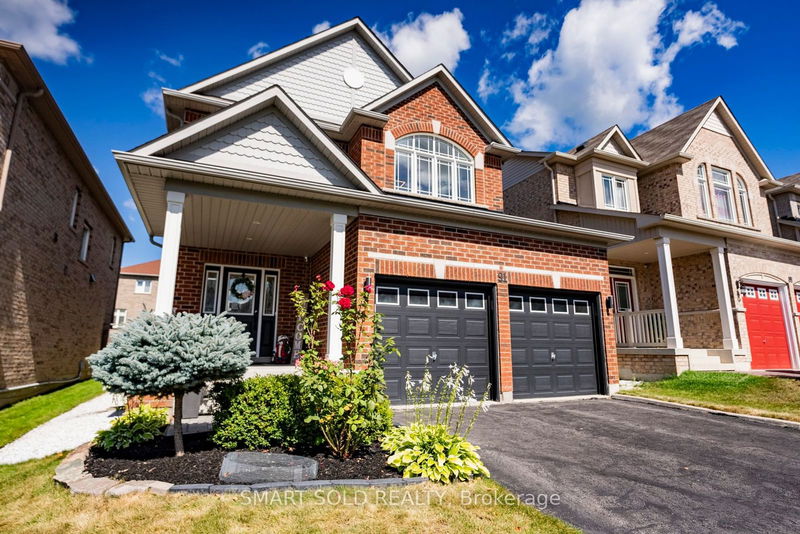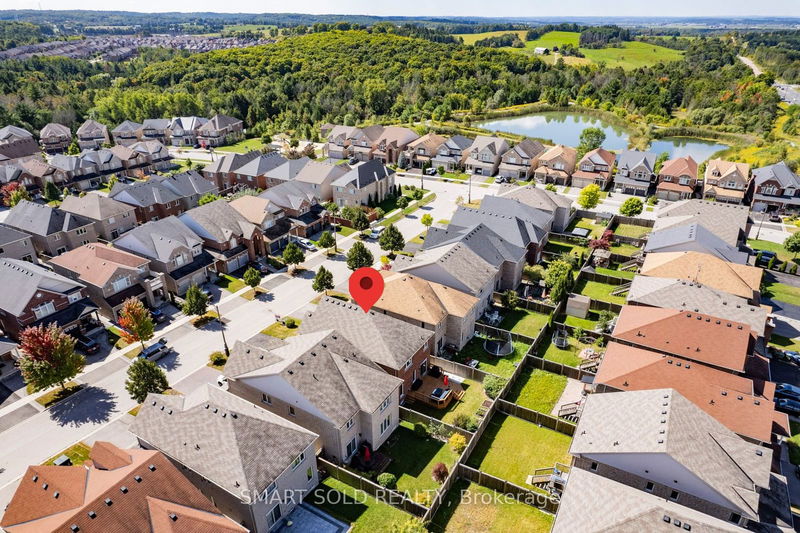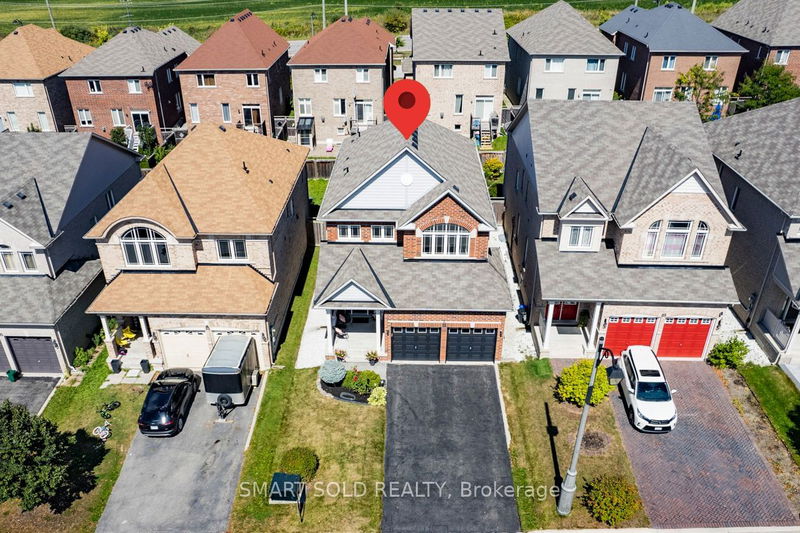91 Old Field
Woodland Hill | Newmarket
$1,380,000.00
Listed 26 days ago
- 4 bed
- 3 bath
- - sqft
- 6.0 parking
- Detached
Instant Estimate
$1,372,465
-$7,535 compared to list price
Upper range
$1,480,369
Mid range
$1,372,465
Lower range
$1,264,561
Property history
- Now
- Listed on Sep 11, 2024
Listed for $1,380,000.00
26 days on market
Location & area
Schools nearby
Home Details
- Description
- Move-In Ready Perfect Family Home In Established Woodland Hill Community. Located On A Quiet Desirable Cresent With A Rolling Hill View. Many Upgrades Throughout House Shows Pride Of Ownership. $$$ Upgraded Kitchen Floor, Refinished Cabinets, Countertops, 2nd Level 6.5" Wide Plank Engineered Floor. Upgraded Lighting Entire House. Two Accent Walls In Living And Family Room, Refinished Deck. Spacious Front Porch W/ Interlock. Main Floor 9 Ft Ceilings, Features Open Concept, Hardwood Floors & Entryway Raised Ceiling. Separate Living, Dining And Family Rooms. Serene Family Room Overlooks The Backyard Oasis W/ Marble Surround Fireplace . W/O To A Huge Custom Deck. Upper Level Features 4 Spacious Bedrooms For The Growing Family And 2nd Level Laundry. 5-Piece Primary Bedroom Suite Bright And Spacious. Customized Walk-In Closet Maximize Space Usage. Two South-Facing Bedrooms Lots Natural Lights. Raised Ceiling With Radius Window Room Function As Work-From-Home Office. Electrical Panel Is 200-AMP W/ EV Line To Garage, Future EV Ready. Minutes To Upper Canada Mall, Costco (W/Gas Station), Other Box Stores, Cineplex, Restaurants And Yonge Street. Steps To Nearby Trails, Pond, Park And Forest To Embrace Nature. A Must See!
- Additional media
- https://youtu.be/tU4ZlojxQWI
- Property taxes
- $5,939.23 per year / $494.94 per month
- Basement
- Full
- Basement
- Unfinished
- Year build
- 6-15
- Type
- Detached
- Bedrooms
- 4
- Bathrooms
- 3
- Parking spots
- 6.0 Total | 2.0 Garage
- Floor
- -
- Balcony
- -
- Pool
- None
- External material
- Brick
- Roof type
- -
- Lot frontage
- -
- Lot depth
- -
- Heating
- Forced Air
- Fire place(s)
- Y
- Main
- Living
- 14’0” x 10’12”
- Dining
- 8’6” x 8’0”
- Family
- 10’12” x 10’0”
- Kitchen
- 11’12” x 9’0”
- 2nd
- Prim Bdrm
- 14’12” x 11’12”
- 2nd Br
- 12’12” x 11’12”
- 3rd Br
- 11’12” x 9’0”
- 4th Br
- 10’0” x 9’0”
- Laundry
- 6’0” x 5’0”
Listing Brokerage
- MLS® Listing
- N9311780
- Brokerage
- SMART SOLD REALTY
Similar homes for sale
These homes have similar price range, details and proximity to 91 Old Field









