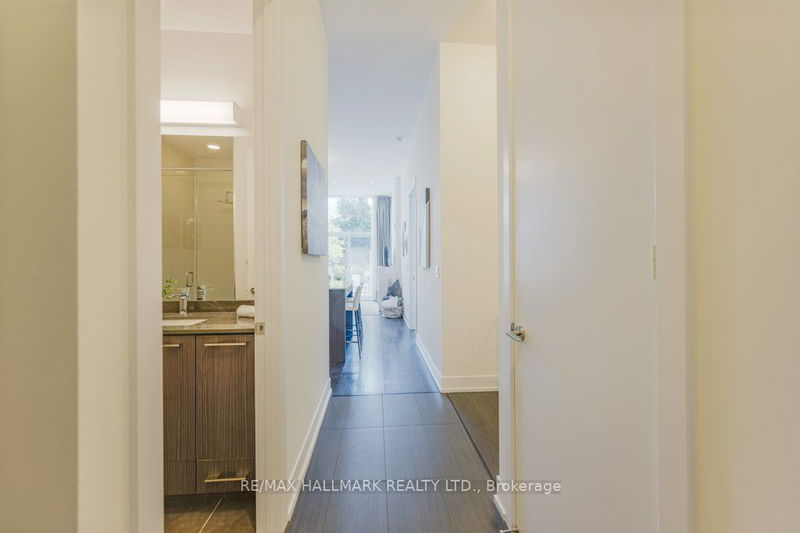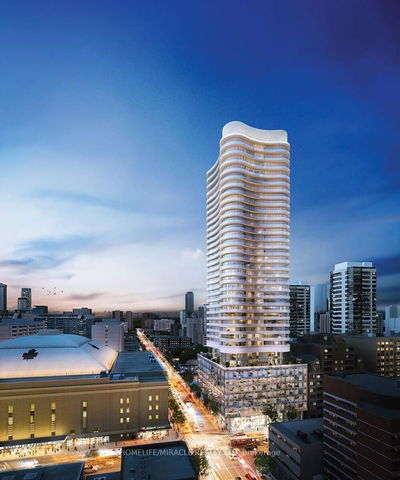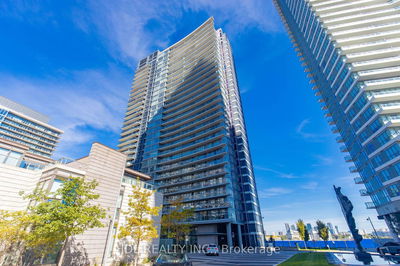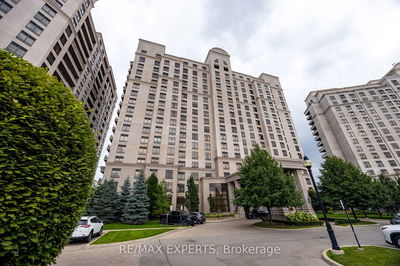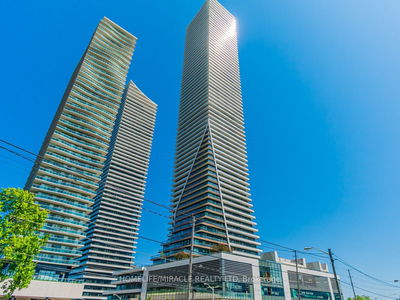116 - 9471 Yonge
Observatory | Richmond Hill
$639,000.00
Listed 28 days ago
- 1 bed
- 2 bath
- 700-799 sqft
- 1.0 parking
- Condo Apt
Instant Estimate
$635,614
-$3,386 compared to list price
Upper range
$684,060
Mid range
$635,614
Lower range
$587,168
Property history
- Now
- Listed on Sep 10, 2024
Listed for $639,000.00
28 days on market
Location & area
Schools nearby
Home Details
- Description
- Luxurious Ground Floor Condo Suite In The Heart Of Richmond Hill. It Provides an Open Concept Living Space with 10' Smooth Ceiling Throughout, Spacious 1 Primary Bedroom with Ensuite Bathroom, 1 Large Den That Be Used As a Guest Room, Office Space, Recreational Area, Additional Storage & More. The Suite Features 2 Full Bathrooms, and A Functional Kitchen with Island to Cook & Entertain Family & Friends. The Spacious Living Area Offers Floor to Ceiling Windows with a South Facing Lookout View and Access to a Large Private & Fenced Outdoor Patio Living Space. The Suite is Located Inside a Condo Building with Hotel Amenities: 24 Hour Concierge, Security System, Electric Car Charger in Visitor Parking, Indoor Heated Swimming Pool, Steam Rooms in Change Rooms, Game Room, Large Exercise Room, Rooftop Garden with Fireplace & BBQ, Guest Suites, Party Room & More! It is Steps From Transit, Schools, Regional Hillcrest Shopping Mall, Banks, Parks, Restaurants, Grocery Stores such as T&T Supermarket, No Frills, H-Mart & More!
- Additional media
- https://unbranded.youriguide.com/116_9471_yonge_st_richmond_hill_on/
- Property taxes
- $2,662.10 per year / $221.84 per month
- Condo fees
- $687.84
- Basement
- None
- Year build
- -
- Type
- Condo Apt
- Bedrooms
- 1 + 1
- Bathrooms
- 2
- Pet rules
- N
- Parking spots
- 1.0 Total | 1.0 Garage
- Parking types
- Owned
- Floor
- -
- Balcony
- Terr
- Pool
- -
- External material
- Concrete
- Roof type
- -
- Lot frontage
- -
- Lot depth
- -
- Heating
- Fan Coil
- Fire place(s)
- N
- Locker
- Owned
- Building amenities
- Bbqs Allowed, Concierge, Guest Suites, Indoor Pool, Party/Meeting Room, Rooftop Deck/Garden
- Flat
- Living
- 10’7” x 9’5”
- Dining
- 10’7” x 6’6”
- Kitchen
- 10’7” x 9’11”
- Br
- 9’6” x 12’7”
- Den
- 9’10” x 12’0”
- Bathroom
- 9’6” x 4’12”
- Bathroom
- 6’9” x 9’3”
Listing Brokerage
- MLS® Listing
- N9311033
- Brokerage
- RE/MAX HALLMARK REALTY LTD.
Similar homes for sale
These homes have similar price range, details and proximity to 9471 Yonge


