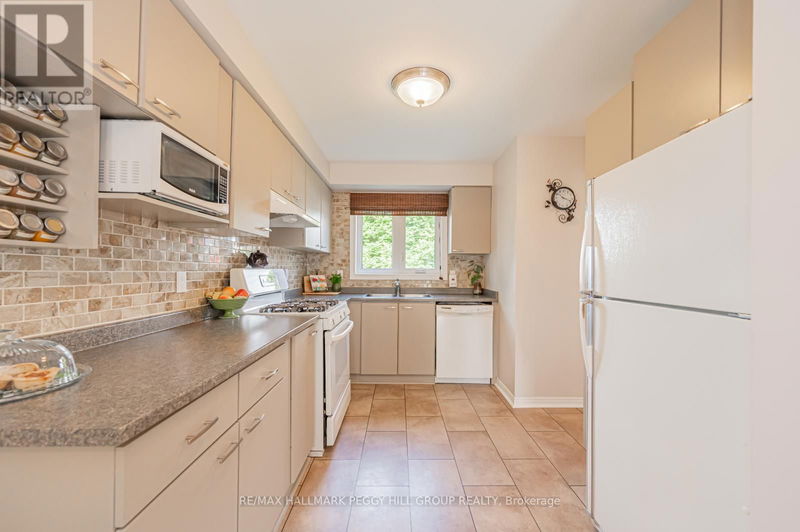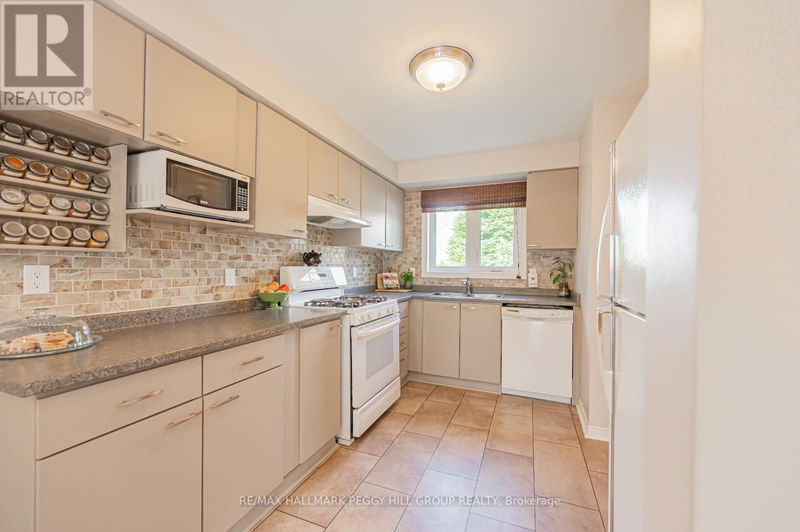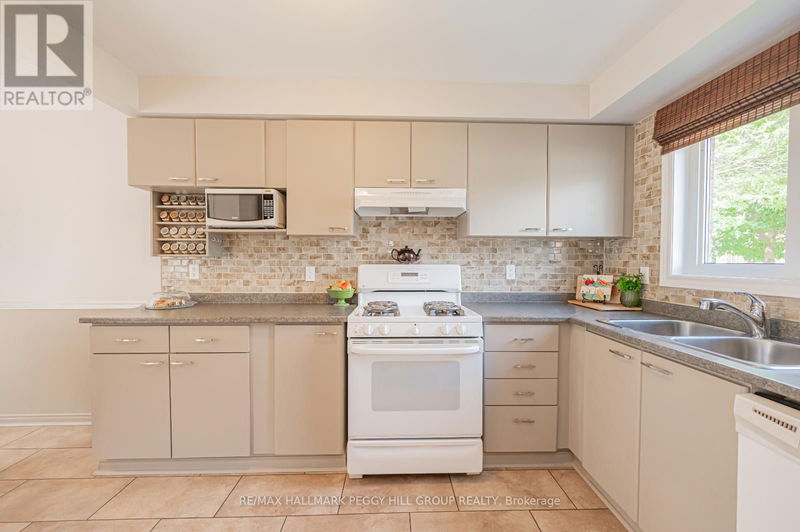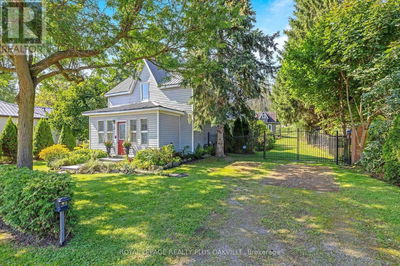13 Daniele
Beeton | New Tecumseth (Beeton)
$789,900.00
Listed 26 days ago
- 3 bed
- 2 bath
- - sqft
- 8 parking
- Single Family
Property history
- Now
- Listed on Sep 10, 2024
Listed for $789,900.00
26 days on market
Location & area
Schools nearby
Home Details
- Description
- PRIDE OF OWNERSHIP IS DISPLAYED THROUGHOUT THIS TURN-KEY HOME IN AN ESTABLISHED NEIGHBOURHOOD! Welcome to 13 Daniele Avenue North! This immaculate 2-storey home, situated in a quiet and established neighborhood, boasts fantastic curb appeal with its brick exterior, meticulous landscaping, and covered front entryway. The lot features nearly 55 feet of frontage and a newly paved double-wide driveway (2020) that provides ample parking for six vehicles. Inside, the home is fully finished and turn-key, showcasing a lovely eat-in kitchen with neutral cabinetry, a complementary tiled backsplash, a gas stove, and a garden door walkout. The meticulously maintained interior extends to a fully finished basement with a separate side entrance, offering in-law capability. The backyard is perfect for outdoor enjoyment, featuring a deck, privacy fence, gas BBQ hookup, and a shed. An ice guard is installed around the perimeter of the roofline for added protection. Within walking distance of multiple parks and a short drive to golf courses, schools, and amenities, this home combines convenience with charm. The furnace and air conditioning systems are well-maintained and serviced annually, ensuring year-round comfort. This property is an excellent opportunity for those seeking a ready-to-move-in home in a desirable location! (id:39198)
- Additional media
- https://unbranded.youriguide.com/13_daniele_ave_n_new_tecumseth_on/
- Property taxes
- $3,578.75 per year / $298.23 per month
- Basement
- Finished, Separate entrance, N/A
- Year build
- -
- Type
- Single Family
- Bedrooms
- 3
- Bathrooms
- 2
- Parking spots
- 8 Total
- Floor
- -
- Balcony
- -
- Pool
- -
- External material
- Brick | Vinyl siding
- Roof type
- -
- Lot frontage
- -
- Lot depth
- -
- Heating
- Forced air, Natural gas
- Fire place(s)
- -
- Main level
- Kitchen
- 9’6” x 10’11”
- Dining room
- 9’6” x 10’11”
- Living room
- 11’8” x 15’3”
- Second level
- Primary Bedroom
- 10’11” x 11’5”
- Bedroom 2
- 11’1” x 8’0”
- Bedroom 3
- 11’1” x 8’5”
- Basement
- Recreational, Games room
- 10’4” x 14’11”
- Den
- 15’8” x 10’2”
- Laundry room
- 5’1” x 9’9”
- Utility room
- 10’7” x 6’8”
Listing Brokerage
- MLS® Listing
- N9311157
- Brokerage
- RE/MAX HALLMARK PEGGY HILL GROUP REALTY
Similar homes for sale
These homes have similar price range, details and proximity to 13 Daniele









