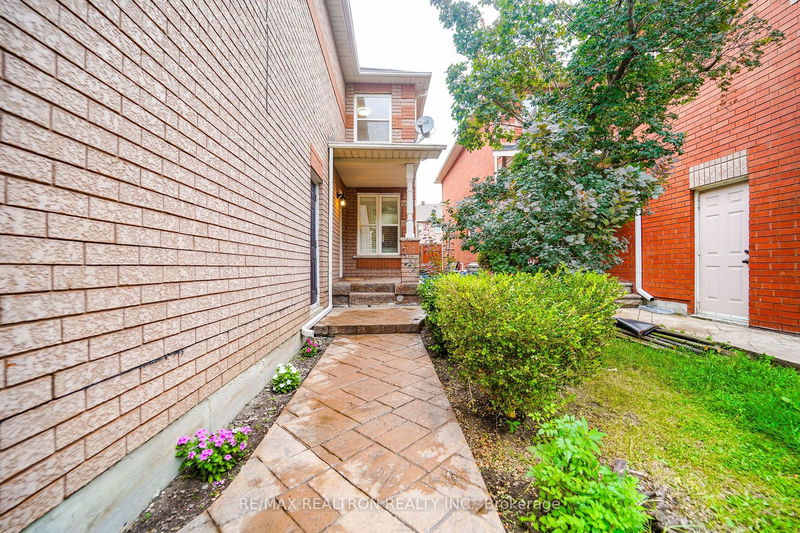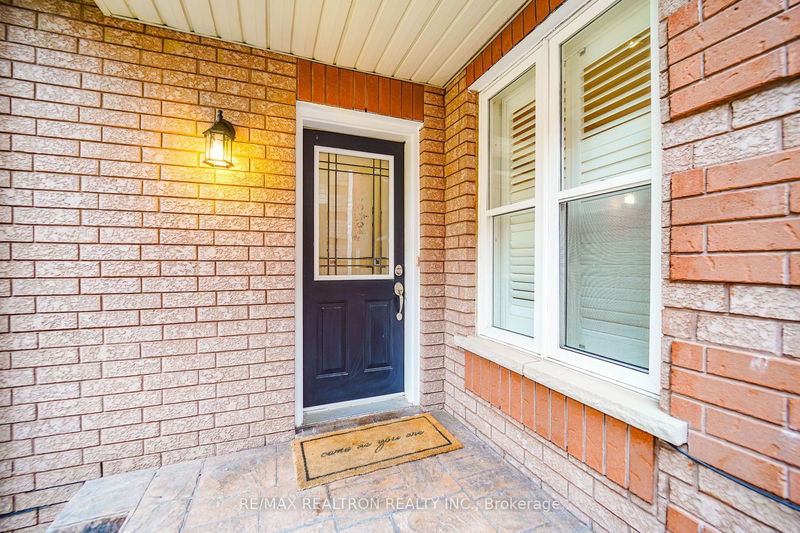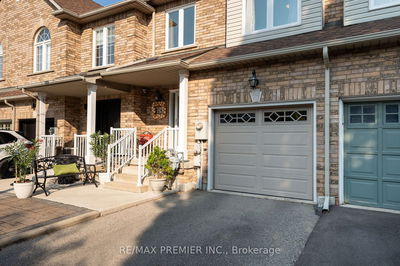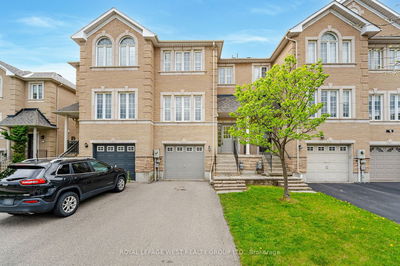18 Jensen
Maple | Vaughan
$1,049,900.00
Listed 27 days ago
- 3 bed
- 3 bath
- 1500-2000 sqft
- 3.0 parking
- Att/Row/Twnhouse
Instant Estimate
$946,174
-$103,727 compared to list price
Upper range
$1,018,607
Mid range
$946,174
Lower range
$873,740
Property history
- Sep 10, 2024
- 27 days ago
Price Change
Listed for $1,049,900.00 • 16 days on market
Location & area
Schools nearby
Home Details
- Description
- Welcome To A Stunning Freehold End Unit Townhouse, Almost Like A Semi! This Home Boasts Southern Exposure, Providing Sunlight All Day Long. Enjoy The Convenience Of A Long Driveway With No Sidewalk. The Freshly Painted Interior Features An Open Concept Layout With A Huge Family Room And Dining Room. The Main Floor Is Enhanced By Hardwood Flooring, Pot Lights, California Shutters, And Beautiful Lighting Throughout. The Kitchen Is A Chefs Delight With Stainless Steel Appliances, A Ceiling-Mounted Vent Hood, And Stylish Fixtures.On The Second Floor, Youll Find Two Spacious Bedrooms, Each Easily Convertible To An Office Space. The Huge Master Suite Comes Complete With An Ensuite Featuring A Large Hot Tub And Shower. Located In A High-Demand Neighborhood, This Home Is Steps Away From York Region Transit And Close To The Hospital. Just 5 Minutes From Hwy 400, Major Grocery Stores, Gas Stations, Restaurants, Schools, Go Station, And North Maple. Situated In A Very Good School Zone With Michael Cranny Elementary School Rated 9.1/10.
- Additional media
- -
- Property taxes
- $3,820.00 per year / $318.33 per month
- Basement
- Finished
- Year build
- -
- Type
- Att/Row/Twnhouse
- Bedrooms
- 3
- Bathrooms
- 3
- Parking spots
- 3.0 Total | 1.0 Garage
- Floor
- -
- Balcony
- -
- Pool
- None
- External material
- Brick
- Roof type
- -
- Lot frontage
- -
- Lot depth
- -
- Heating
- Forced Air
- Fire place(s)
- N
- Main
- Kitchen
- 20’5” x 8’2”
- Living
- 14’5” x 10’6”
- Dining
- 16’5” x 11’8”
- 2nd
- Prim Bdrm
- 18’3” x 10’5”
- 2nd Br
- 18’3” x 10’6”
- 3rd Br
- 9’11” x 8’4”
- Bsmt
- Rec
- 18’12” x 15’11”
- Laundry
- 0’0” x 0’0”
Listing Brokerage
- MLS® Listing
- N9311230
- Brokerage
- RE/MAX REALTRON REALTY INC.
Similar homes for sale
These homes have similar price range, details and proximity to 18 Jensen









