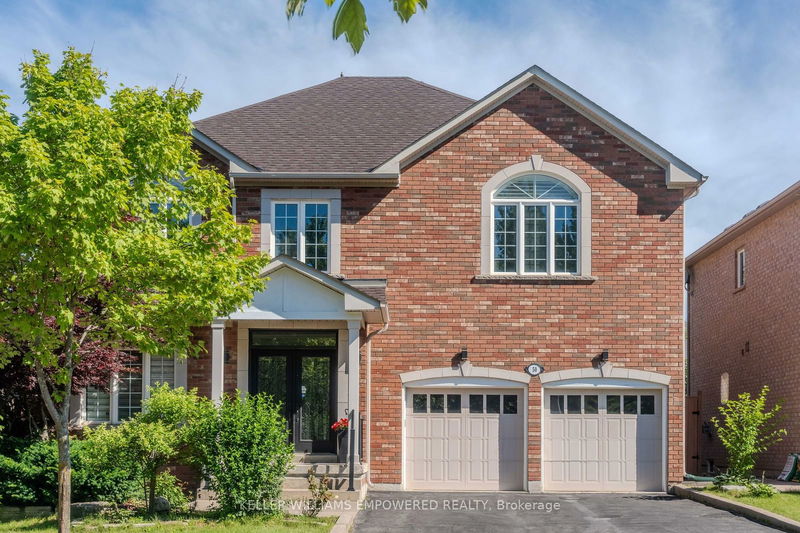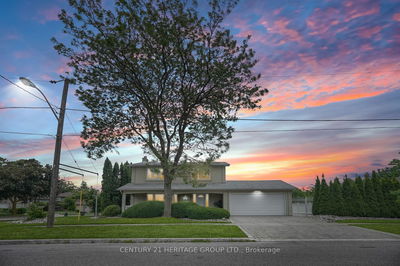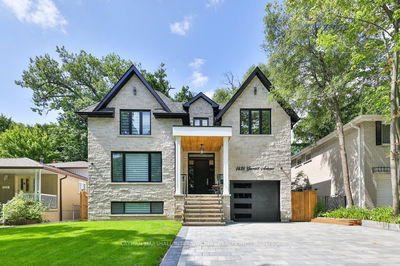50 Timber Valley
Oak Ridges | Richmond Hill
$1,840,000.00
Listed 29 days ago
- 4 bed
- 5 bath
- 2500-3000 sqft
- 6.0 parking
- Detached
Instant Estimate
$1,827,940
-$12,060 compared to list price
Upper range
$1,972,336
Mid range
$1,827,940
Lower range
$1,683,545
Property history
- Now
- Listed on Sep 10, 2024
Listed for $1,840,000.00
29 days on market
- Jul 9, 2024
- 3 months ago
Terminated
Listed for $1,895,000.00 • 2 months on market
- Aug 29, 2023
- 1 year ago
Terminated
Listed for $1,895,000.00 • about 1 month on market
- May 31, 2023
- 1 year ago
Terminated
Listed for $1,990,000.00 • about 1 month on market
Location & area
Schools nearby
Home Details
- Description
- Absolutely Stunning, Meticulously Maintained, Newly Upgraded and renovated Detached House, Nestled In One Of The Most Sought After Communities Of Oak Ridge's, Overlooking A Ravine! Bright & Spacious Open Concept Floor Plan. 9 Ft Smooth Ceilings Thru-Out The Main Floor Complete With Pot Lights. Combined Living & Dining, Generous Size Family Room, Eat-In Large Size Kitchen, Center Island W/ Breakfast Bar, Backsplash & Granite Counters, Undermount Sink & Top Of The Line Stainless Steel Appliances Walks Out To The Backyard, newly Renovated Powder Room. Finished, Spacious One Bedroom Basement With Separate Entrance From Garage and Ready To Install Your Desired Kitchen Cabinets. 2 Car Garage & Private Driveway To Park 4 Cars. See Virtual Tour! Sellers/Listing Agent Do Not Warrant Retrofit Status Of Basement. All Taxes And Measurements To Be Verified By The Buyer/Buyer's Agent.
- Additional media
- -
- Property taxes
- $6,766.15 per year / $563.85 per month
- Basement
- Finished
- Basement
- Sep Entrance
- Year build
- -
- Type
- Detached
- Bedrooms
- 4 + 1
- Bathrooms
- 5
- Parking spots
- 6.0 Total | 2.0 Garage
- Floor
- -
- Balcony
- -
- Pool
- None
- External material
- Brick
- Roof type
- -
- Lot frontage
- -
- Lot depth
- -
- Heating
- Forced Air
- Fire place(s)
- N
- Ground
- Living
- 23’7” x 11’8”
- Dining
- 23’7” x 11’8”
- Family
- 17’4” x 14’12”
- Kitchen
- 14’12” x 11’8”
- Breakfast
- 14’12” x 11’8”
- 2nd
- Prim Bdrm
- 19’4” x 12’0”
- 2nd Br
- 15’8” x 13’8”
- 3rd Br
- 12’12” x 12’12”
- 4th Br
- 13’4” x 12’0”
- Bsmt
- Rec
- 0’0” x 0’0”
- Other
- 0’0” x 0’0”
Listing Brokerage
- MLS® Listing
- N9311262
- Brokerage
- KELLER WILLIAMS EMPOWERED REALTY
Similar homes for sale
These homes have similar price range, details and proximity to 50 Timber Valley









