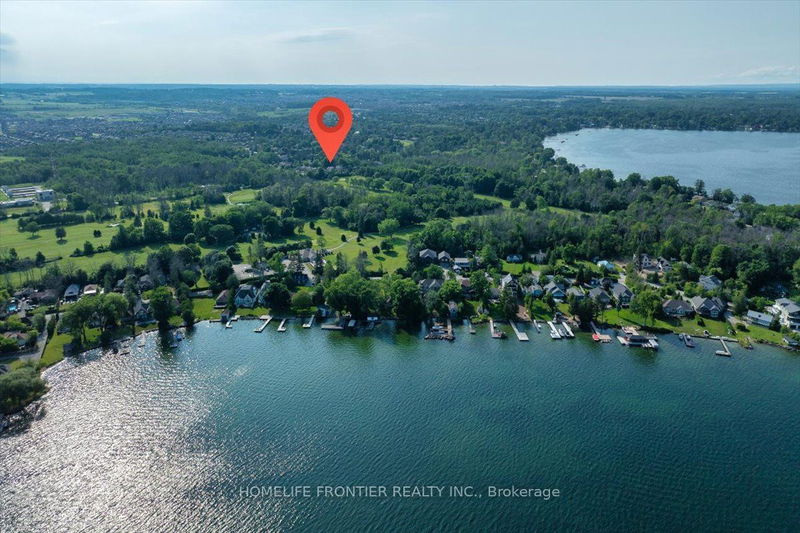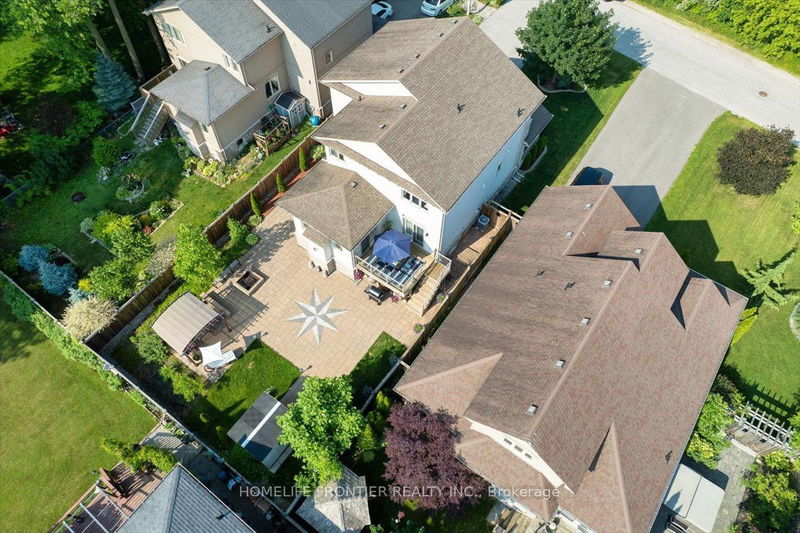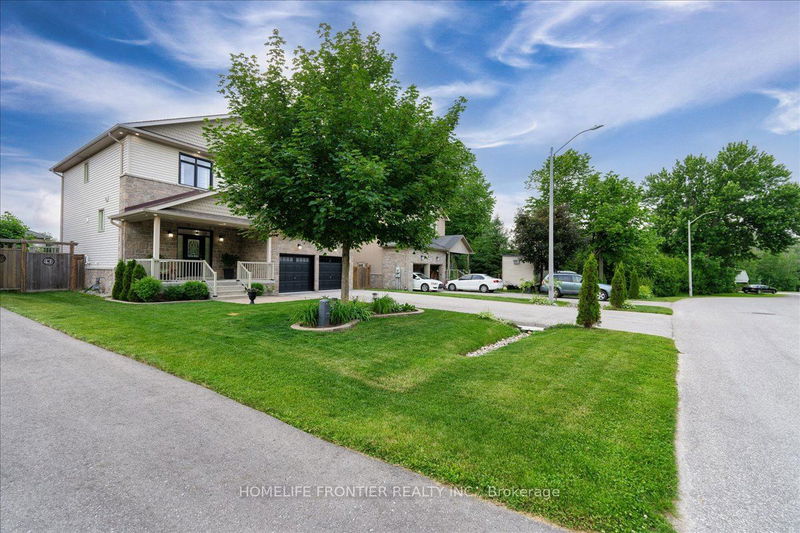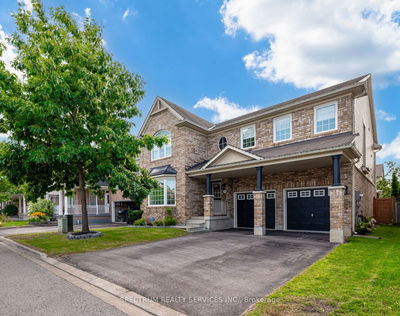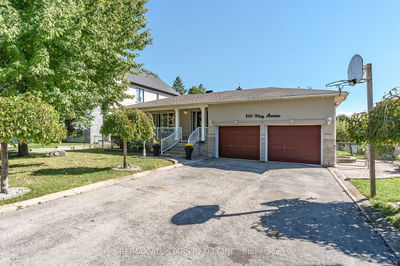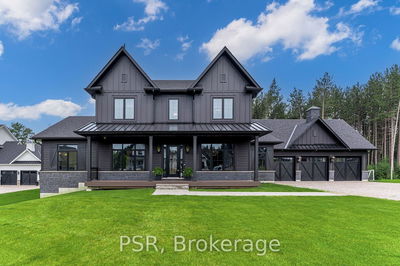1664 Moyer
Alcona | Innisfil
$1,448,800.00
Listed 29 days ago
- 4 bed
- 5 bath
- 2000-2500 sqft
- 8.0 parking
- Detached
Instant Estimate
$1,358,262
-$90,538 compared to list price
Upper range
$1,507,146
Mid range
$1,358,262
Lower range
$1,209,378
Property history
- Now
- Listed on Sep 10, 2024
Listed for $1,448,800.00
29 days on market
- Jun 25, 2024
- 4 months ago
Terminated
Listed for $1,478,800.00 • 3 months on market
- Oct 7, 2016
- 8 years ago
Sold for $690,000.00
Listed for $699,900.00 • 8 days on market
- Apr 25, 2012
- 12 years ago
Sold for $420,000.00
Listed for $434,900.00 • about 1 month on market
- Dec 6, 2011
- 13 years ago
Expired
Listed for $424,900.00 • 4 months on market
- Apr 5, 2011
- 14 years ago
Expired
Listed for $424,900.00 • 8 months on market
Location & area
Schools nearby
Home Details
- Description
- Welcome To This Majestic Custom Made House Located In Alcona, Across From Big Cedar Golf Club & Walking Distance To Lake Simcoe, Parks & 7 Min.Drive To Friday Harbour. With An Open Concept Design Where Spaces For Living, Cooking And Enjoying Food All Merge Together, This Stunning Home Boasts 4+1 Large Bedrooms, 5 Bathrooms With Quartz Countertops, Finished Basement, And A Total Living Space Of Approx. 3,600 Sqft. You Are Greeted With An Inviting Entrance That Has Double Closets And Ceramic Tiles.The Main Level Features 9Ft Ceilings, Potlights, Hardwood Floor,Quartz Countertop & 6 Burners Gas Stove In The Kitchen, Fireplace In Living & W/O To The Deck. Primary Bedroom Has A Soaring 12 Ft Ceilings With Huge windows,Large Walk-in Closet & 4 Pcs Spa Inspired Bathroom.Laundry Room Includes Upper&Lower Cabinets, Large Quartz Countertop With Sink & Glass Backsplash. Basement Has 9Ft Ceilings&Includes Rec Room, Bedroom With W/I Closet,Large Window Above The Ground & 3 Pcs Bathroom.
- Additional media
- https://sites.realestatetorontophotography.ca/1664-Moyer-Ave/idx
- Property taxes
- $4,931.00 per year / $410.92 per month
- Basement
- Finished
- Year build
- 6-15
- Type
- Detached
- Bedrooms
- 4 + 1
- Bathrooms
- 5
- Parking spots
- 8.0 Total | 2.0 Garage
- Floor
- -
- Balcony
- -
- Pool
- None
- External material
- Stone
- Roof type
- -
- Lot frontage
- -
- Lot depth
- -
- Heating
- Forced Air
- Fire place(s)
- Y
- Main
- Foyer
- 10’12” x 4’12”
- Living
- 24’7” x 14’2”
- Dining
- 12’12” x 10’0”
- Kitchen
- 10’12” x 10’0”
- In Betwn
- Laundry
- 8’0” x 6’12”
- Prim Bdrm
- 14’0” x 12’12”
- 2nd
- 2nd Br
- 14’0” x 12’0”
- 3rd Br
- 12’0” x 11’8”
- 4th Br
- 12’0” x 10’0”
- Bsmt
- Rec
- 24’0” x 14’0”
- Br
- 10’12” x 10’12”
- Bathroom
- 8’0” x 4’12”
Listing Brokerage
- MLS® Listing
- N9311316
- Brokerage
- HOMELIFE FRONTIER REALTY INC.
Similar homes for sale
These homes have similar price range, details and proximity to 1664 Moyer

