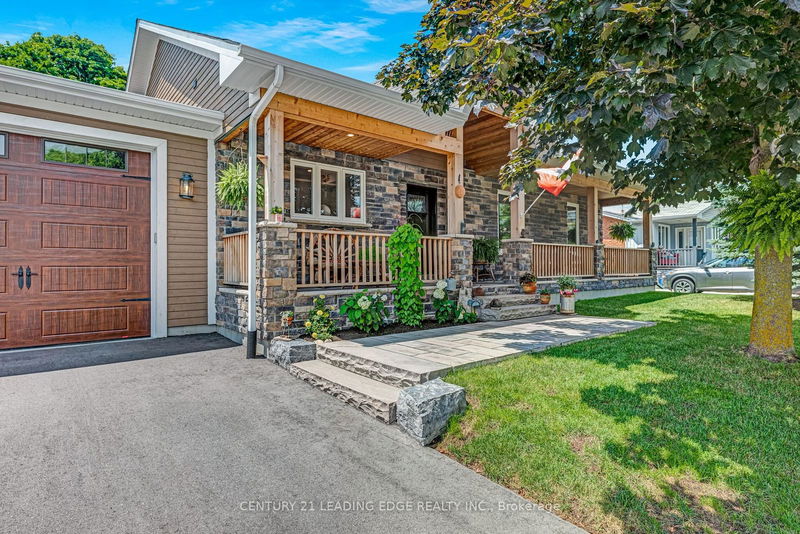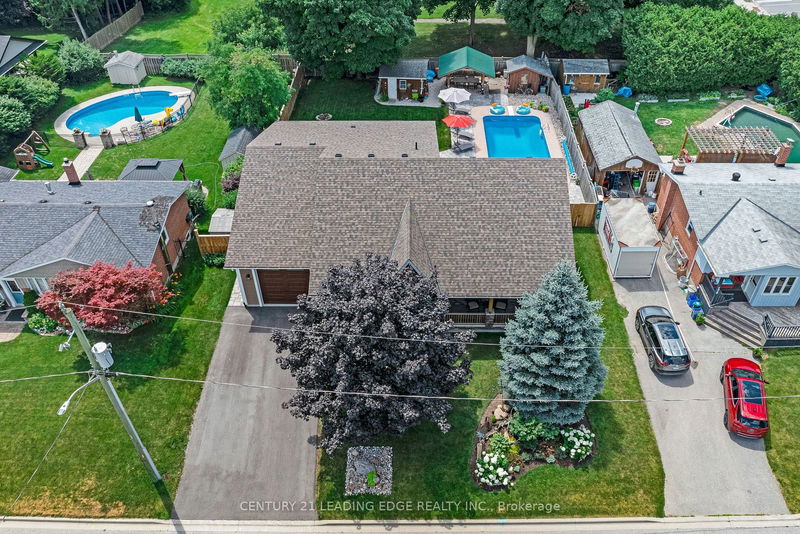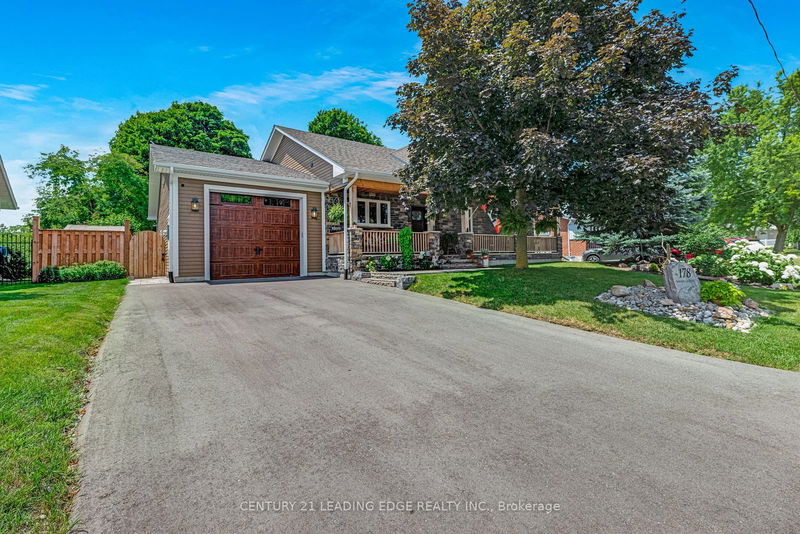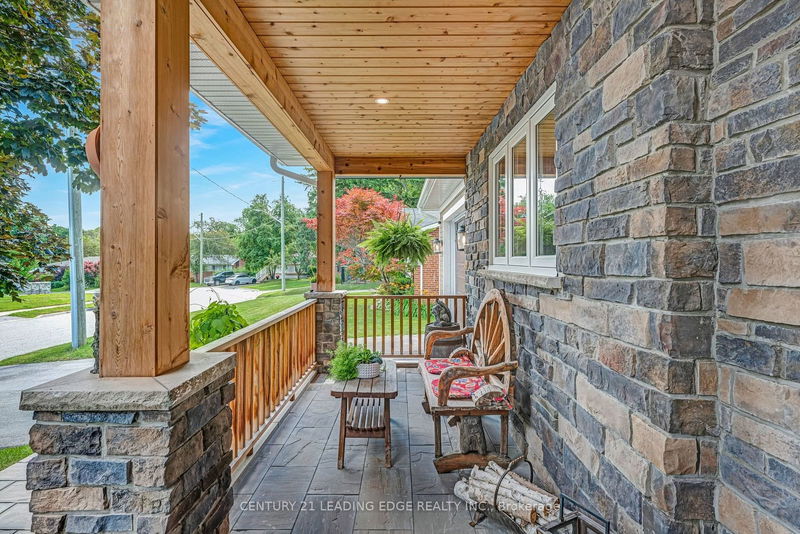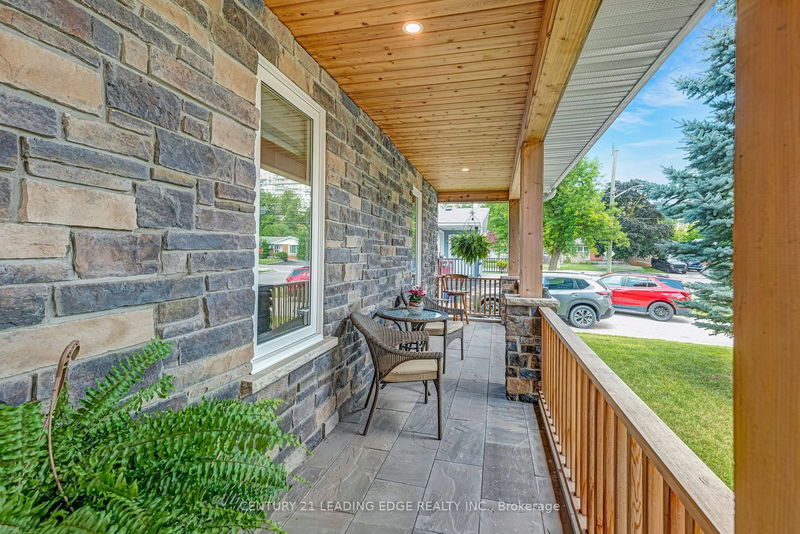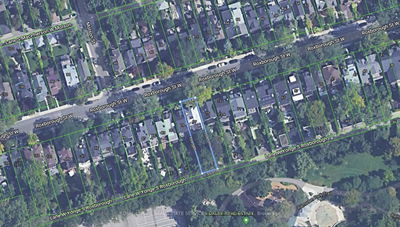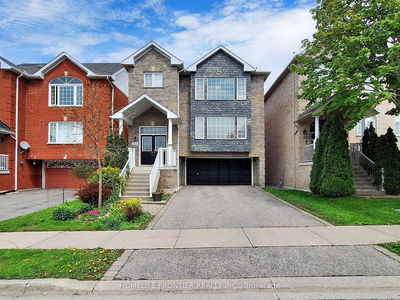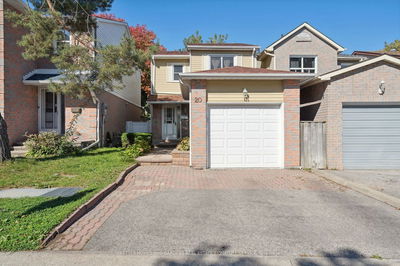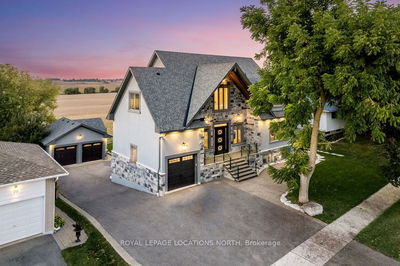178 Parkview
Central Newmarket | Newmarket
$1,839,000.00
Listed about 1 month ago
- 3 bed
- 3 bath
- - sqft
- 6.0 parking
- Detached
Instant Estimate
$1,715,510
-$123,490 compared to list price
Upper range
$1,901,450
Mid range
$1,715,510
Lower range
$1,529,570
Property history
- Now
- Listed on Sep 10, 2024
Listed for $1,839,000.00
32 days on market
- Jul 13, 2024
- 3 months ago
Terminated
Listed for $1,898,000.00 • about 2 months on market
Location & area
Schools nearby
Home Details
- Description
- Come discover this custom, luxury bungalow in the heart of Newmarket. There are so many features of this home to mention but here are a few highlights. This home boasts: A stunning stone front and large covered front porch; upgraded exterior lights and front door; hardwood throughout the main level; renovated bathrooms; stunning upgraded kitchen with panelled Jenn Air appliances, high-end Jenn Air gas range, built in convection oven/microwave, built in oven and warming drawer and huge island, all finished off with a gorgeous Silestone counter and backsplash; three bedrooms upstairs and a huge bedroom on the lower level. The basement offers a wonderful family room with gas fireplace, additional bathroom, large windows and an amazing cold cellar! Now let's talk about the garage starting with the oversized, custom garage door! This garage is tandem and has plenty of room for two cars and all your toys! It is heated and features a 2pc bathroom that is perfect for when you host pool parties! To top off all that this incredible home offers the backyard is truly an oasis. It features a heated, inground pool, patio, huge lot two sheds and it backs onto a park! Honestly there is too much to list you will have to come see for yourself, so book your showing today!
- Additional media
- -
- Property taxes
- $5,284.63 per year / $440.39 per month
- Basement
- Finished
- Year build
- -
- Type
- Detached
- Bedrooms
- 3 + 1
- Bathrooms
- 3
- Parking spots
- 6.0 Total | 2.0 Garage
- Floor
- -
- Balcony
- -
- Pool
- Inground
- External material
- Stone
- Roof type
- -
- Lot frontage
- -
- Lot depth
- -
- Heating
- Forced Air
- Fire place(s)
- Y
- Main
- Kitchen
- 17’8” x 13’11”
- Dining
- 17’12” x 9’11”
- Living
- 17’12” x 12’8”
- Prim Bdrm
- 14’9” x 11’4”
- 2nd Br
- 10’4” x 9’6”
- 3rd Br
- 9’6” x 8’3”
- Laundry
- 10’1” x 6’7”
- Bsmt
- Rec
- 28’2” x 16’1”
- 4th Br
- 21’10” x 16’1”
- Other
- 10’2” x 9’7”
- In Betwn
- Bathroom
- 0’0” x 0’0”
Listing Brokerage
- MLS® Listing
- N9311321
- Brokerage
- CENTURY 21 LEADING EDGE REALTY INC.
Similar homes for sale
These homes have similar price range, details and proximity to 178 Parkview
