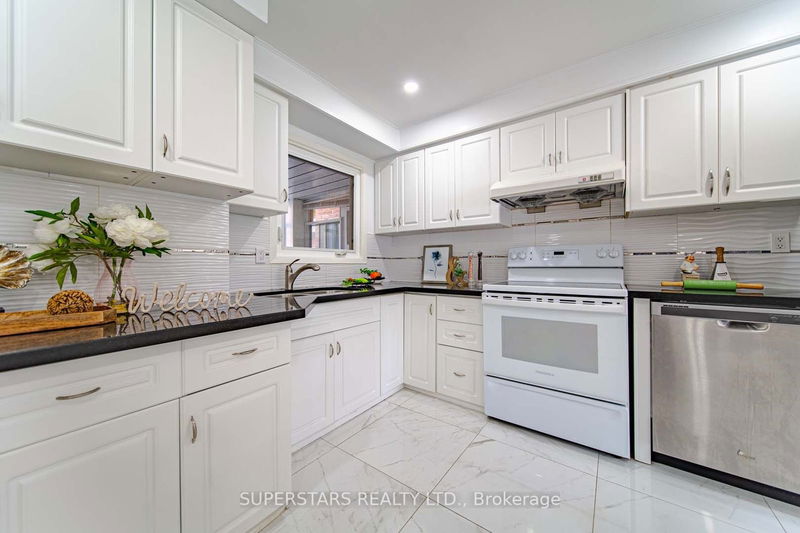76 Cottsmore
Milliken Mills West | Markham
$1,299,900.00
Listed 27 days ago
- 3 bed
- 4 bath
- - sqft
- 5.0 parking
- Detached
Instant Estimate
$1,331,088
+$31,188 compared to list price
Upper range
$1,434,492
Mid range
$1,331,088
Lower range
$1,227,684
Property history
- Now
- Listed on Sep 10, 2024
Listed for $1,299,900.00
27 days on market
- Aug 2, 2024
- 2 months ago
Terminated
Listed for $999,000.00 • about 1 month on market
- Mar 29, 2024
- 6 months ago
Suspended
Listed for $1,399,990.00 • about 2 months on market
- Jun 30, 2023
- 1 year ago
Suspended
Listed for $899,000.00 • 18 days on market
- May 18, 2023
- 1 year ago
Suspended
Listed for $999,000.00 • 15 days on market
Location & area
Schools nearby
Home Details
- Description
- Welcome To This Cozy 3+2 Bedroom Home Located In A Prime Location, Walking Distance To Pacific Mall. Bright & Functional Layout With Newly Renovation, Featuring Hardwood Floor Throughout And Smooth Ceiling With Pot Lights On Main Floor. Open Living/dining Area Walk-out To Backyard. Family-size Kitchen With Quartz Counter, Backsplash, Plenty Of Cabinets & Breakfast Bar. Large Skylight In Hallway With Lots Of Natural Light. 3 Spacious Bedrooms & 2 Upgraded Bathrooms With Glass Shower On 2nd Floor. Finished Basement With Separate Entrance, Recreation Room, Newer Kitchen, 2 Bedrooms And 1 Bathroom. Interlock Driveway Can Park Up To 4 Cars. Close To Park, School, Ttc, Shops, Restaurants...
- Additional media
- -
- Property taxes
- $4,009.39 per year / $334.12 per month
- Basement
- Finished
- Basement
- Sep Entrance
- Year build
- -
- Type
- Detached
- Bedrooms
- 3 + 2
- Bathrooms
- 4
- Parking spots
- 5.0 Total | 1.0 Garage
- Floor
- -
- Balcony
- -
- Pool
- None
- External material
- Brick
- Roof type
- -
- Lot frontage
- -
- Lot depth
- -
- Heating
- Forced Air
- Fire place(s)
- N
- Ground
- Living
- 17’5” x 17’3”
- Dining
- 17’5” x 17’3”
- Kitchen
- 10’4” x 10’2”
- 2nd
- Prim Bdrm
- 15’11” x 9’1”
- 2nd Br
- 15’3” x 8’6”
- 3rd Br
- 11’11” x 8’6”
- Bsmt
- Rec
- 20’11” x 16’12”
- Kitchen
- 10’3” x 7’9”
- Br
- 10’1” x 9’11”
- Br
- 0’0” x 0’0”
Listing Brokerage
- MLS® Listing
- N9311346
- Brokerage
- SUPERSTARS REALTY LTD.
Similar homes for sale
These homes have similar price range, details and proximity to 76 Cottsmore









