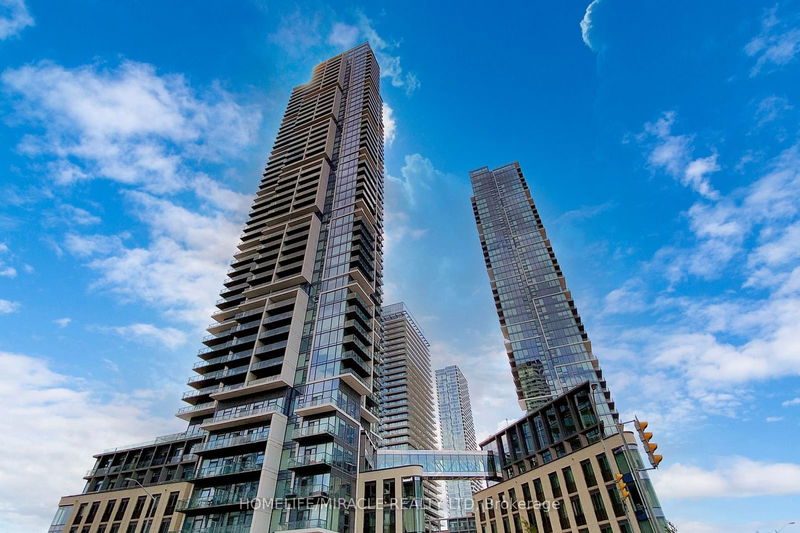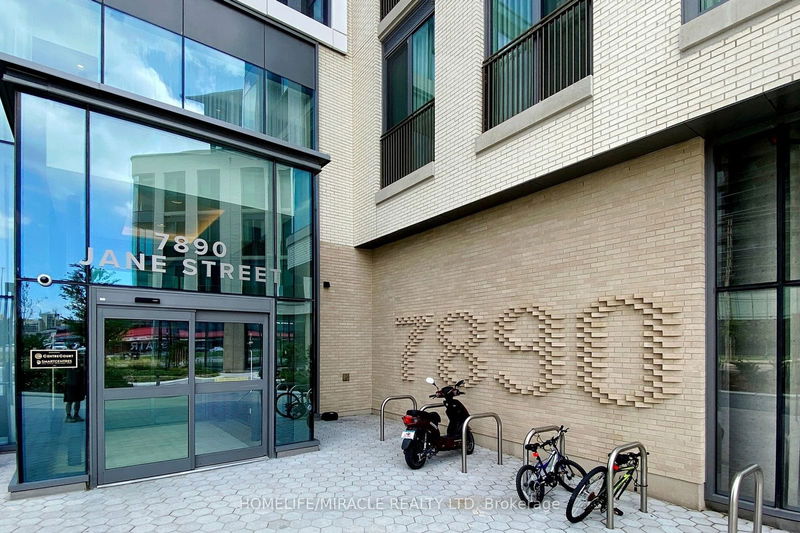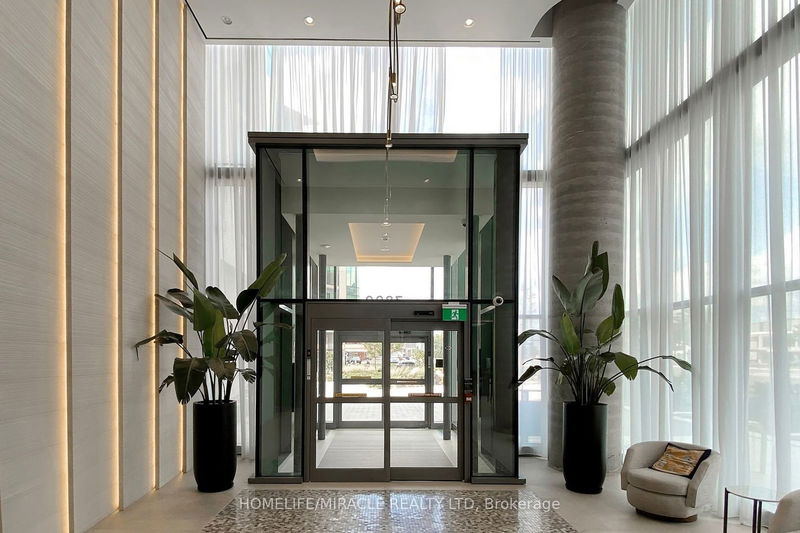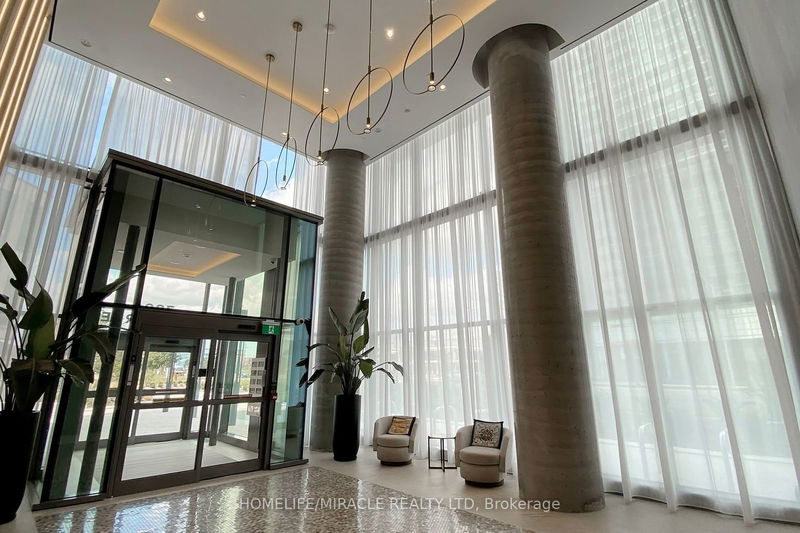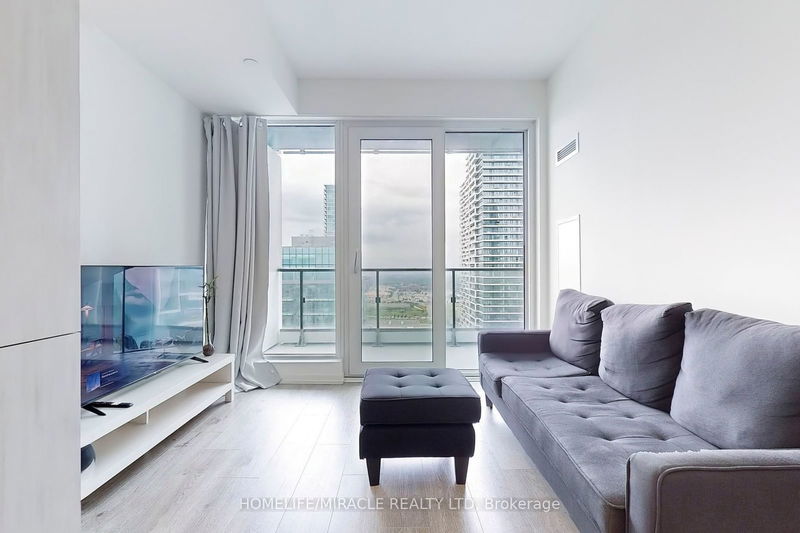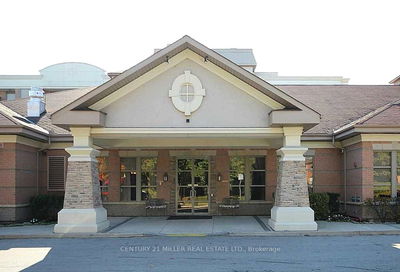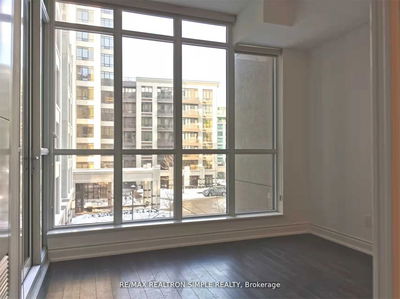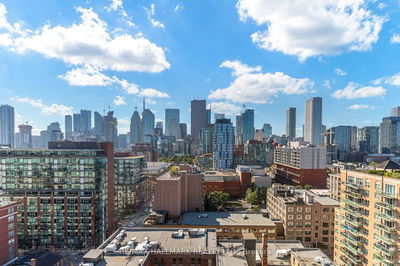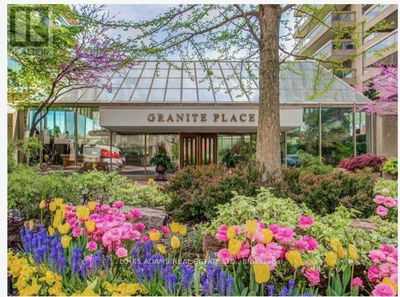4105 - 7890 Jane
Concord | Vaughan
$599,900.00
Listed 28 days ago
- 1 bed
- 2 bath
- 500-599 sqft
- 1.0 parking
- Condo Apt
Instant Estimate
$613,209
+$13,309 compared to list price
Upper range
$660,788
Mid range
$613,209
Lower range
$565,629
Property history
- Now
- Listed on Sep 11, 2024
Listed for $599,900.00
28 days on market
Location & area
Schools nearby
Home Details
- Description
- Welcome to smart living at Transit City 5! Located within a 100-acre master-planned community by Centre Court Developments. Step into your Hermes decorated lobby with a 24 hour concierge. This like-new spacious 1-bedroom + den comes with a door in the den, making it an ideal second bedroom and features 2 full bathrooms for added comfort, ONE UNDERGROUND PARKING With 9-ft ceilings and floor-to-ceiling windows, the suite features an ideal floorplan with no wasted space! The open-concept kitchen features full-size stainless steel appliances, quartz countertops, soft-close cabinets/drawers, and under-mount lighting. Amenities: 24HR concierge, gym, yoga room, spa w/whirlpool, steam room and sauna, 2 dining rooms w/ private kitchens, outdoor BBQ and lounge area, theatre room, games room, and ample visitor parking. Just steps away from VMC TTC Subway station and bus terminals, with easy access to Hwy 400/407, and close to York University. Close to Vaughan Mills, restaurants, Walmart, IKEA, Costco, YMCA, and more!
- Additional media
- https://www.winsold.com/tour/367025
- Property taxes
- $2,783.84 per year / $231.99 per month
- Condo fees
- $518.83
- Basement
- None
- Year build
- 0-5
- Type
- Condo Apt
- Bedrooms
- 1 + 1
- Bathrooms
- 2
- Pet rules
- Restrict
- Parking spots
- 1.0 Total | 1.0 Garage
- Parking types
- Exclusive
- Floor
- -
- Balcony
- Open
- Pool
- -
- External material
- Brick
- Roof type
- -
- Lot frontage
- -
- Lot depth
- -
- Heating
- Forced Air
- Fire place(s)
- N
- Locker
- None
- Building amenities
- -
- Main
- Living
- 18’1” x 9’11”
- Dining
- 18’1” x 9’11”
- Kitchen
- 18’1” x 9’11”
- Prim Bdrm
- 11’3” x 8’10”
- Bathroom
- 4’3” x 3’11”
- Den
- 8’6” x 8’10”
- Bathroom
- 5’3” x 3’11”
Listing Brokerage
- MLS® Listing
- N9315108
- Brokerage
- HOMELIFE/MIRACLE REALTY LTD
Similar homes for sale
These homes have similar price range, details and proximity to 7890 Jane
