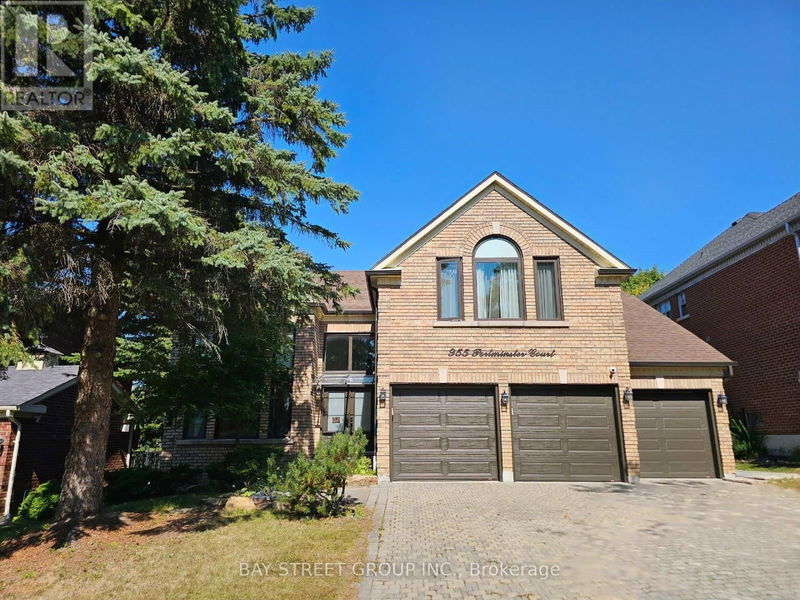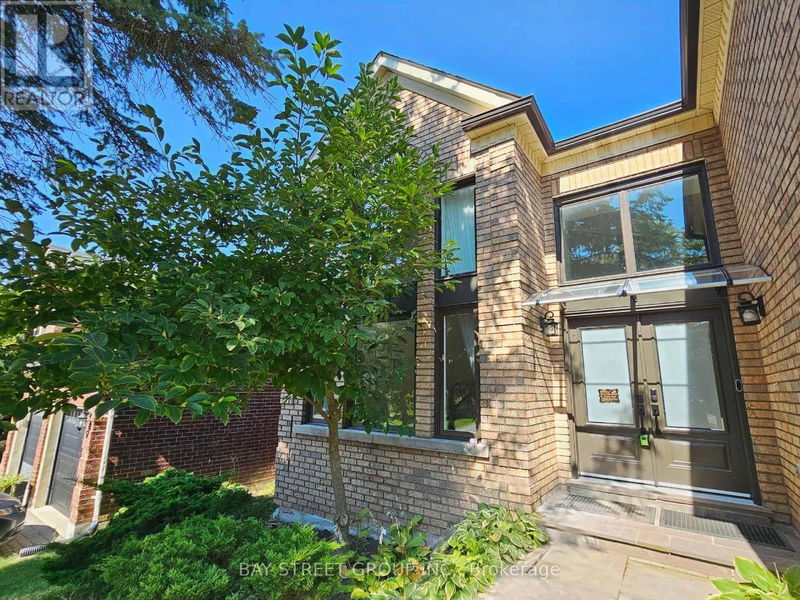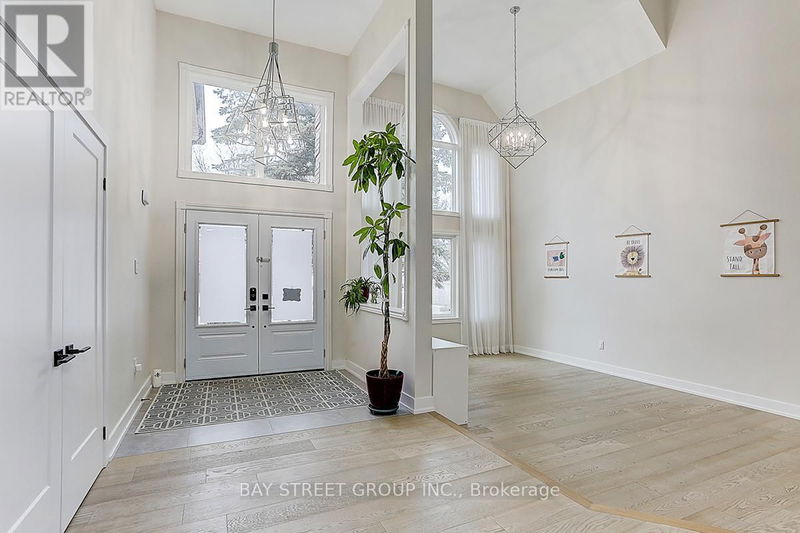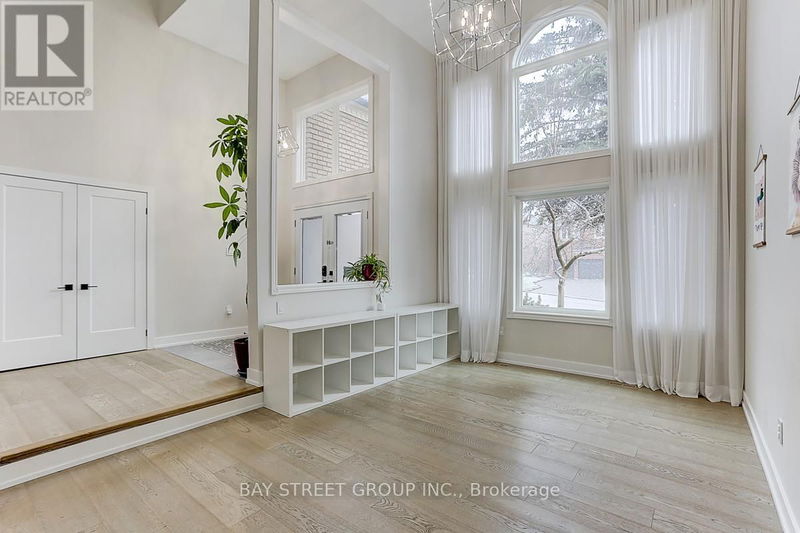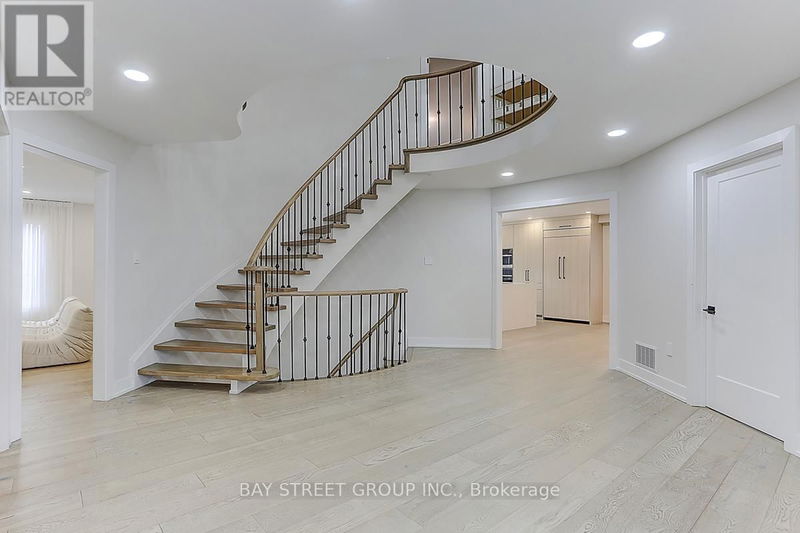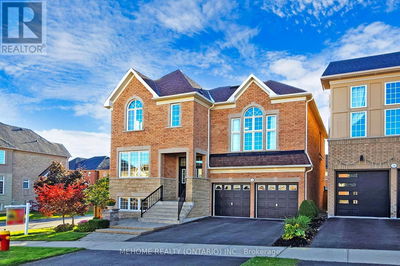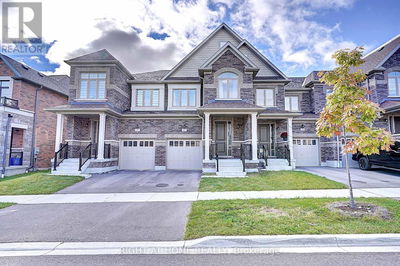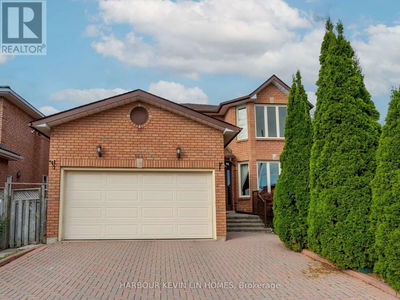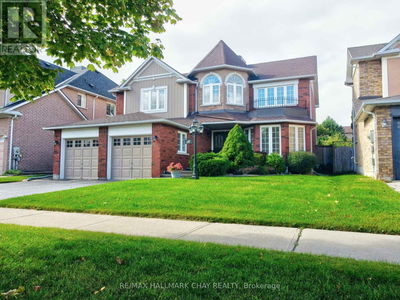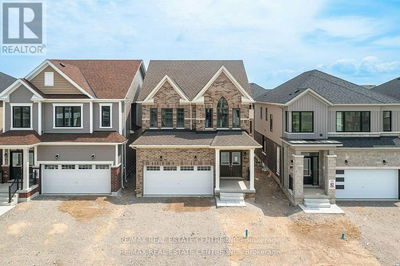955 Portminster
Stonehaven-Wyndham | Newmarket (Stonehaven-Wyndham)
$2,638,800.00
Listed about 1 month ago
- 4 bed
- 6 bath
- - sqft
- 6 parking
- Single Family
Open House
Property history
- Now
- Listed on Sep 11, 2024
Listed for $2,638,800.00
31 days on market
Location & area
Schools nearby
Home Details
- Description
- Exceptional Location, Luxury Newly Renovated House Experience. Spacious And Elegant Over Total 6200 Sqf Luxury Living Space In The Most Desirable Court In Prestigious Stonehaven. Extensively Renovated To The Highest Luxury Standards, Filled With Natural Light With An Amazing Layout. High Ceiling Foyer, Hardwood Floor Throughout. New Kitchen & New Appliances, Wolf Stove, Pantry And a Large Centre Island To Gather At. Quartz Counters & Backsplash, New Doors & Windows, New Stair, New Hardwsood Floor, New Custom Made Vanities & Mirrors. 4 Spacious Bedrooms With 4 In-Suite Brand New Bathrooms On The 2nd Floor, With the Primary Offering A Walk-in Closet. 3 Car Garage With 59 Ft Frontage, Fully Finished Open Concept W/O Basement. Very Private Backyard Backing Onto Park With Privacy Of Trees. Prepare To Be Captivated By This Exquisite Home That Defines Modern Living Style, Comfort & Elegance! Must See! **** EXTRAS **** Wolf Gas Stove, B/I Fridge, B/I Dish Washer, B/I Microwave, B/I Oven, Main Floor Washer And Dryer Bsmt Fridge. Walk Out Basement & W/Separate Entrance. (id:39198)
- Additional media
- -
- Property taxes
- $10,066.00 per year / $838.83 per month
- Basement
- Finished, Walk out, N/A
- Year build
- -
- Type
- Single Family
- Bedrooms
- 4
- Bathrooms
- 6
- Parking spots
- 6 Total
- Floor
- Tile, Hardwood, Vinyl
- Balcony
- -
- Pool
- -
- External material
- Brick
- Roof type
- -
- Lot frontage
- -
- Lot depth
- -
- Heating
- Forced air, Natural gas
- Fire place(s)
- -
- Main level
- Living room
- 17’8” x 11’7”
- Dining room
- 14’3” x 12’12”
- Kitchen
- 18’6” x 15’3”
- Eating area
- 14’11” x 12’11”
- Family room
- 18’12” x 14’12”
- Office
- 13’6” x 12’12”
- Basement
- Bathroom
- 11’10” x 5’0”
- Recreational, Games room
- 46’5” x 35’3”
- Second level
- Bedroom
- 16’5” x 14’10”
- Bedroom 2
- 15’9” x 11’11”
- Bedroom 3
- 32’10” x 12’12”
- Primary Bedroom
- 24’11” x 16’6”
Listing Brokerage
- MLS® Listing
- N9316739
- Brokerage
- BAY STREET GROUP INC.
Similar homes for sale
These homes have similar price range, details and proximity to 955 Portminster
