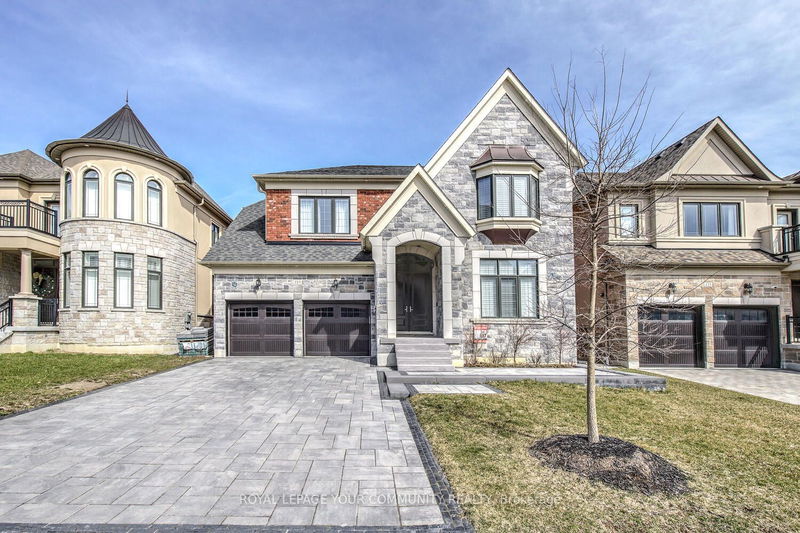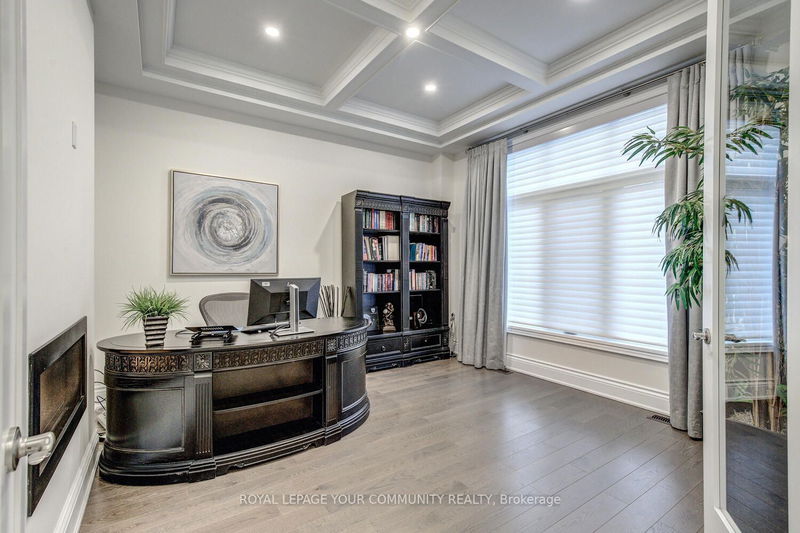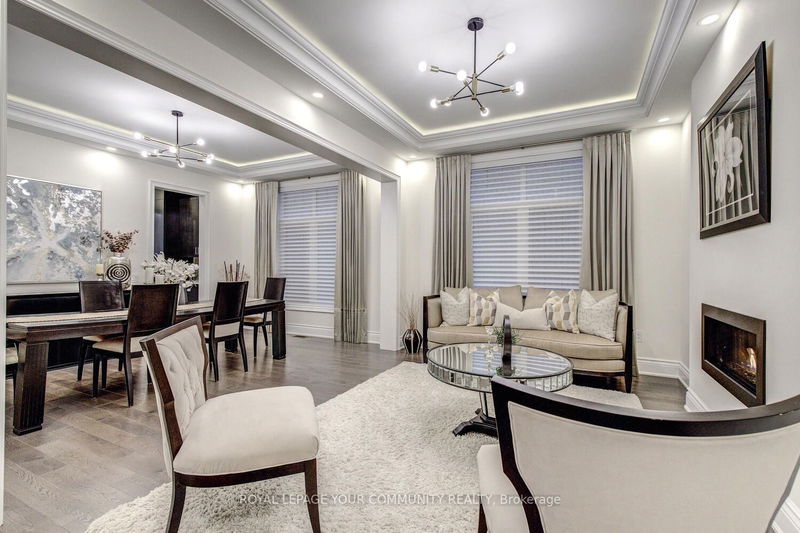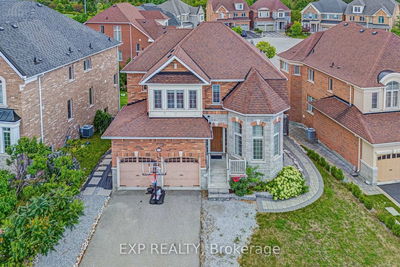119 Lady Jessica
Patterson | Vaughan
$2,898,000.00
Listed 28 days ago
- 4 bed
- 6 bath
- 5000+ sqft
- 7.0 parking
- Detached
Instant Estimate
$2,814,937
-$83,064 compared to list price
Upper range
$3,096,721
Mid range
$2,814,937
Lower range
$2,533,152
Property history
- Now
- Listed on Sep 10, 2024
Listed for $2,898,000.00
28 days on market
- Jun 6, 2024
- 4 months ago
Terminated
Listed for $2,980,000.00 • 3 months on market
- Apr 26, 2024
- 5 months ago
Terminated
Listed for $3,398,000.00 • about 1 month on market
- Apr 4, 2024
- 6 months ago
Terminated
Listed for $3,498,000.00 • 22 days on market
Location & area
Schools nearby
Home Details
- Description
- Lavish Luxury By Countrywide Homes! Exquisitely Upgraded 3.5-Year New Home With 4 Ensuite Bedrooms + 2 Bedrooms In Basement & 3-Car Tandem Garage! Offers 6,300+ Sq Ft Luxury Living Space: 4,276 Sq Ft Above Grade Space + 2,037 Sq Ft In Finished Basement (Basement Finished By The Builder)! Nestled In Coveted E-N-C-L-A-V-E Of Upper Thornhill Estates! This Extravagant Home Offers Heigh Ceilings Throughout The Entire Home: 10Ft Ceilings On Main Floor, 9 Ft Ceilings on 2nd Floor & 9 Ft Ceilings In Finished Walk-Out Basement; Sleek Fully Upgraded Kitchen With Quartz Countertops, Gaggenau Built-In Stainless Steel Appliances, Oversized Centre Island/Breakfast Bar Finished With Waterfall Edges, Huge Walk-in Pantry, Servery With Built-In Cabinets, Walk-Out to Covered Terrace; 20 Ft Ceilings In Grandiose Family Room & In Foyer; Main Floor Office With Double Sided Gas Fireplace & Located Right At The Entrance Of The Home (New Design); Hardwood Floors Throughout; 6 Bathrooms; Primary Retreat With 6-Pc Spa-Like Ensuite With Heated Floors & Walk-Out To To Balcony; 4 Large Bedrooms On 2nd Floor Each With Its Own Ensuite Bathroom & Each With Its Own Walk-In Closet; Modern Blinds & Curtains Throughout; Upgraded Lights/Pot Lights (Inside & Outside); Chic Living & Dining Room With Recessed Illuminated Ceilings & Crown Moulding; 3 Gas Fireplaces; Finished Walk-Out Basement With Wet Bar, 2 Large Rooms, Storage, 4-Pc Bathroom! Finished Garage! Fully Interlocked Driveway! Best Value In Upper Thornhill Estates! See 3-D!
- Additional media
- https://my.matterport.com/show/?m=xKcUXTyeNoQ&brand=0
- Property taxes
- $11,364.77 per year / $947.06 per month
- Basement
- Fin W/O
- Basement
- Sep Entrance
- Year build
- 0-5
- Type
- Detached
- Bedrooms
- 4 + 2
- Bathrooms
- 6
- Parking spots
- 7.0 Total | 3.0 Garage
- Floor
- -
- Balcony
- -
- Pool
- None
- External material
- Brick
- Roof type
- -
- Lot frontage
- -
- Lot depth
- -
- Heating
- Forced Air
- Fire place(s)
- Y
- Main
- Kitchen
- 9’10” x 16’4”
- Breakfast
- 10’12” x 14’0”
- Family
- 18’12” x 14’0”
- Living
- 14’12” x 10’12”
- Dining
- 14’12” x 10’12”
- Office
- 12’12” x 12’12”
- 2nd
- Prim Bdrm
- 20’1” x 16’12”
- 2nd Br
- 12’5” x 14’0”
- 3rd Br
- 12’12” x 13’5”
- 4th Br
- 12’12” x 16’12”
- Bsmt
- Living
- 18’12” x 14’0”
- 5th Br
- 13’8” x 14’9”
Listing Brokerage
- MLS® Listing
- N9330664
- Brokerage
- ROYAL LEPAGE YOUR COMMUNITY REALTY
Similar homes for sale
These homes have similar price range, details and proximity to 119 Lady Jessica









