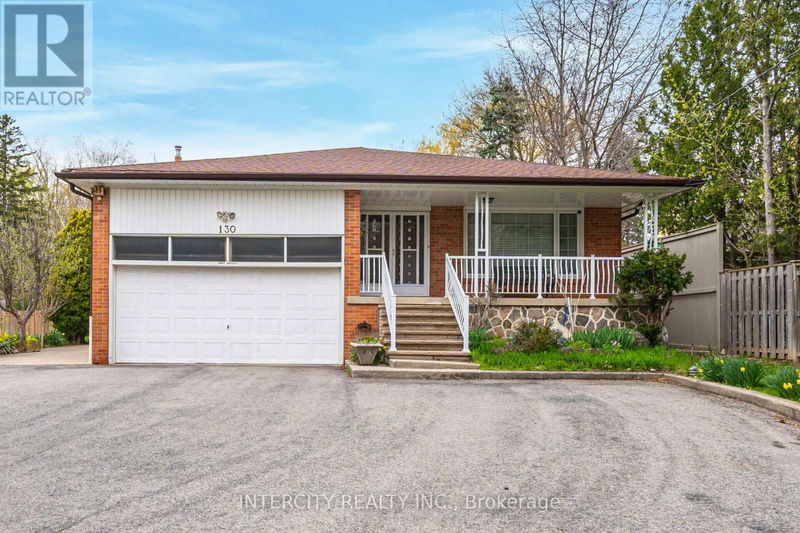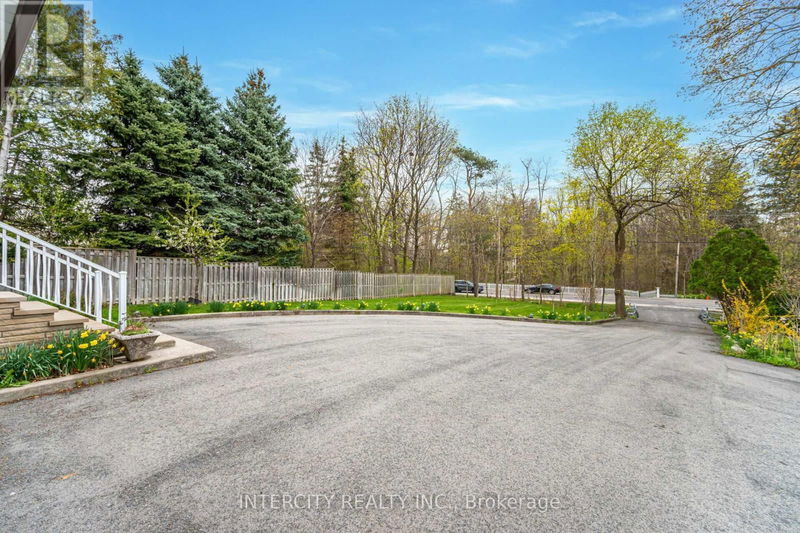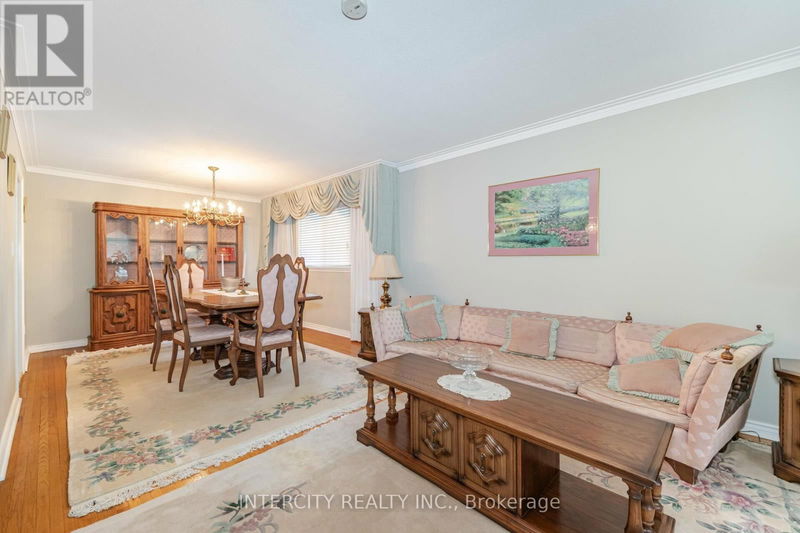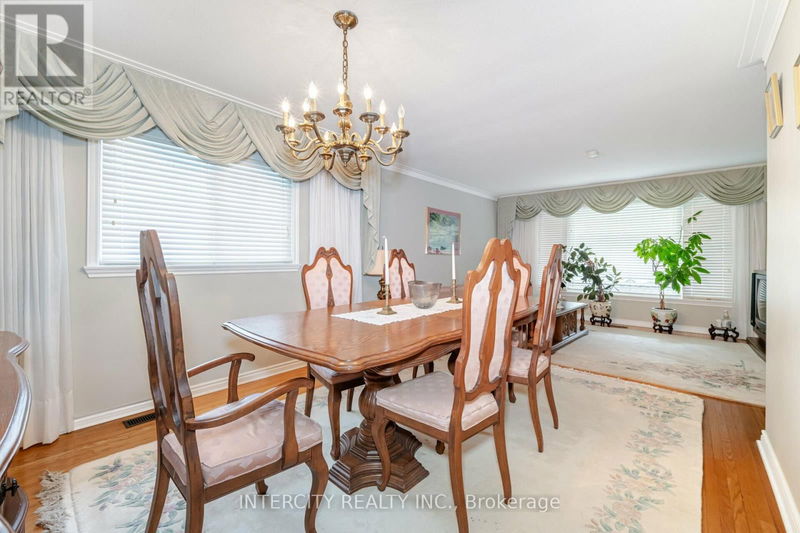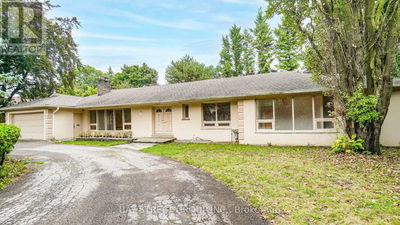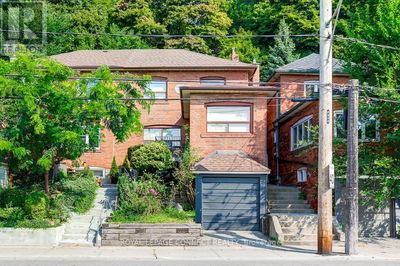130 Centre
Uplands | Vaughan (Uplands)
$2,999,000.00
Listed 28 days ago
- 3 bed
- 4 bath
- - sqft
- 12 parking
- Single Family
Property history
- Now
- Listed on Sep 11, 2024
Listed for $2,999,000.00
28 days on market
Location & area
Schools nearby
Home Details
- Description
- **ATTN: Builders, Renovators, Investors ** Rarely offered Stunning property, amongst multimillion dollar homes, with 5 level Detached 3 + 1 br, 4 bath, Backsplit with 2 car garage. Build your dream home or live in this pride of ownership family friendly home. Features: Harwood Flrs, Ceramic Flrs, Crown Moulding, Solid Oak Kitchen Cabinets, S/S appliances, Large principal rooms, Pattern concrete patio and walkway, Green house (with electricity) Located in the heart of Thornhill, steps to Yonge St, Transit, Shops and restaurants.. **** EXTRAS **** 2 Separate walkouts great for multifamily or additional income potential. Many possibilities ! (id:39198)
- Additional media
- -
- Property taxes
- $11,799.19 per year / $983.27 per month
- Basement
- Finished, Separate entrance, N/A
- Year build
- -
- Type
- Single Family
- Bedrooms
- 3 + 1
- Bathrooms
- 4
- Parking spots
- 12 Total
- Floor
- Hardwood, Ceramic
- Balcony
- -
- Pool
- -
- External material
- Brick
- Roof type
- -
- Lot frontage
- -
- Lot depth
- -
- Heating
- Forced air, Natural gas
- Fire place(s)
- -
- Main level
- Kitchen
- 11’4” x 10’8”
- Eating area
- 8’0” x 10’8”
- Dining room
- 11’11” x 11’4”
- Living room
- 13’1” x 11’4”
- Basement
- Eating area
- 11’4” x 7’8”
- Utility room
- 10’7” x 8’11”
- Kitchen
- 11’4” x 7’5”
- Second level
- Primary Bedroom
- 15’1” x 12’12”
- Bedroom 2
- 14’11” x 12’12”
- Bedroom 3
- 12’12” x 10’1”
- Lower level
- Bedroom 4
- 12’6” x 11’3”
- Family room
- 30’4” x 13’0”
Listing Brokerage
- MLS® Listing
- N9331074
- Brokerage
- INTERCITY REALTY INC.
Similar homes for sale
These homes have similar price range, details and proximity to 130 Centre
