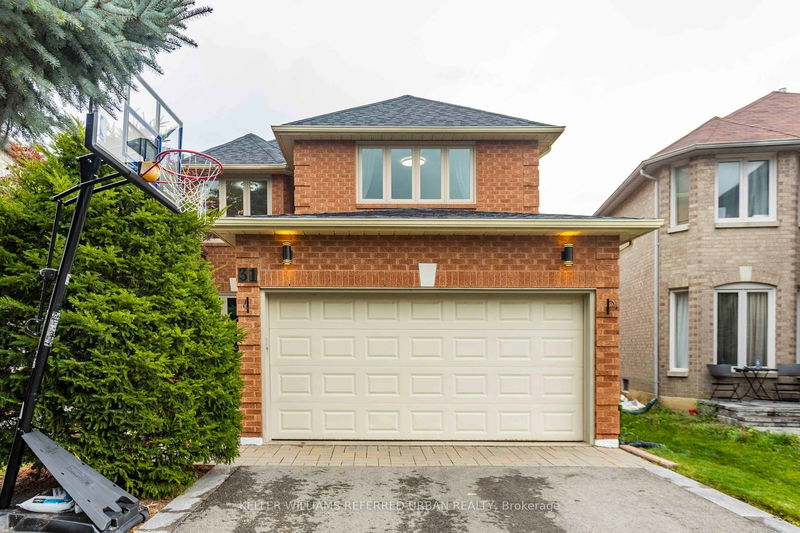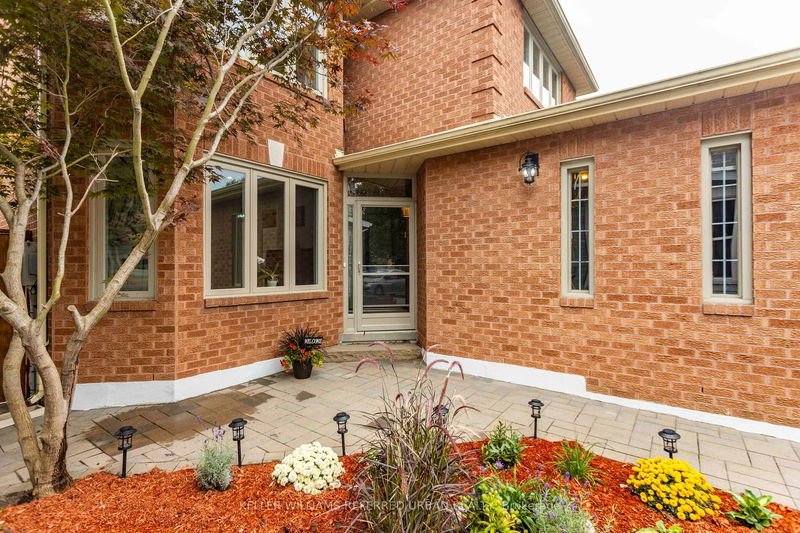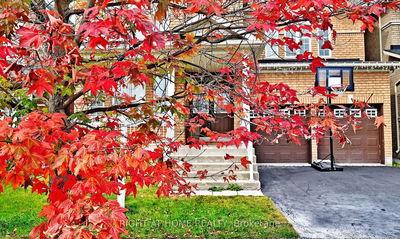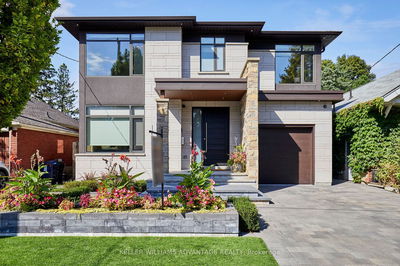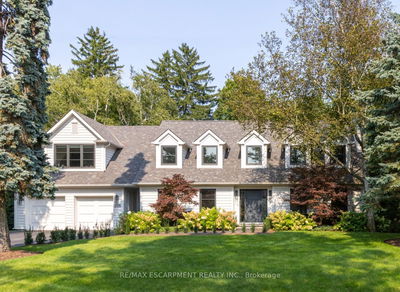31 Glenbury
Brownridge | Vaughan
$1,699,000.00
Listed 27 days ago
- 4 bed
- 4 bath
- 2000-2500 sqft
- 6.0 parking
- Detached
Instant Estimate
$1,655,631
-$43,369 compared to list price
Upper range
$1,798,616
Mid range
$1,655,631
Lower range
$1,512,646
Property history
- Now
- Listed on Sep 11, 2024
Listed for $1,699,000.00
27 days on market
Location & area
Schools nearby
Home Details
- Description
- Check-Out this Stunning 4+1 Bedroom, 4 Bathroom Home with Basement In-Law suite in the Brownridge area of Vaughan! Fully Updated & Renovated! Nothing to do but move in! On the Main you will find a Gorgeous Chef's Kitchen with Centre Island, Stainless Steel Appliances, Walk-Out to Back Deck. Big, Bright Living/Dining Room Great for Entertaining. Separate Family-Room with Wood Burning Fireplace. Upstairs is a King-Sized Primary Bedroom with Walk-In Closet and Renovated 4 Piece Bath with Free Standing Tub plus 3 more Good Sized Bedrooms & a Renovated 4 Piece Bathroom. The Finished Basement Boasts an In-Law Suite that includes a Stylish Kitchen with an Island & Cooktop with Vent hood, Living & Dining areas, Eng. Hardwood & a Bedroom with 3Piece Bath. Renovated Main Floor Laundry includes Front Loading Washer & Dryer. The Garage Fits 2 Cars & 4 more in the Driveway. Great Neighbourhood. A Quick Walk to the Mall, Schools, Shopping, Restaurants. Easy access to 407. This Home Has Everything!
- Additional media
- https://youtu.be/l_eq_eTvBKs?si=qhHXSatQeDRl-KXd
- Property taxes
- $6,056.71 per year / $504.73 per month
- Basement
- Apartment
- Basement
- Finished
- Year build
- 31-50
- Type
- Detached
- Bedrooms
- 4 + 1
- Bathrooms
- 4
- Parking spots
- 6.0 Total | 2.0 Garage
- Floor
- -
- Balcony
- -
- Pool
- None
- External material
- Brick
- Roof type
- -
- Lot frontage
- -
- Lot depth
- -
- Heating
- Forced Air
- Fire place(s)
- Y
- Main
- Living
- 22’12” x 12’7”
- Dining
- 22’12” x 12’7”
- Kitchen
- 15’7” x 10’10”
- Family
- 14’10” x 10’11”
- 2nd
- Prim Bdrm
- 16’10” x 16’10”
- 2nd Br
- 11’11” x 14’5”
- 3rd Br
- 13’5” x 11’3”
- 4th Br
- 9’11” x 11’9”
- Bsmt
- Kitchen
- 9’2” x 11’9”
- Living
- 11’11” x 12’4”
- Dining
- 7’11” x 11’0”
- Br
- 8’11” x 13’12”
Listing Brokerage
- MLS® Listing
- N9343566
- Brokerage
- KELLER WILLIAMS REFERRED URBAN REALTY
Similar homes for sale
These homes have similar price range, details and proximity to 31 Glenbury
