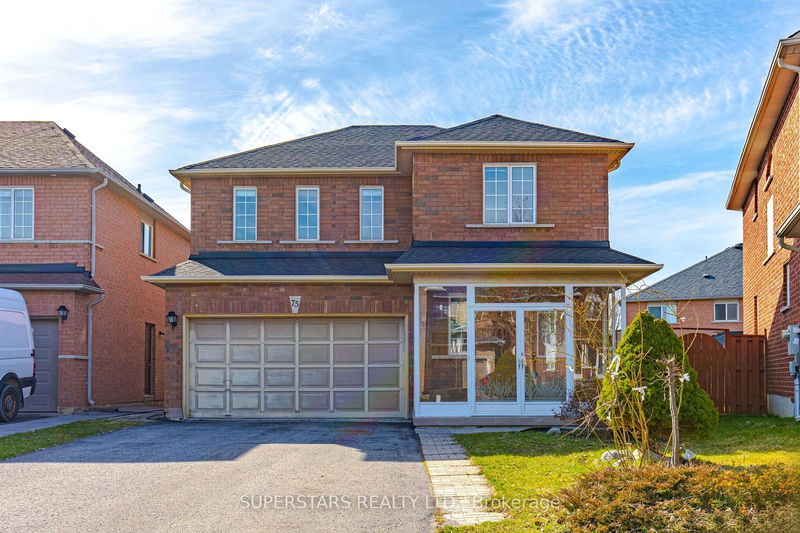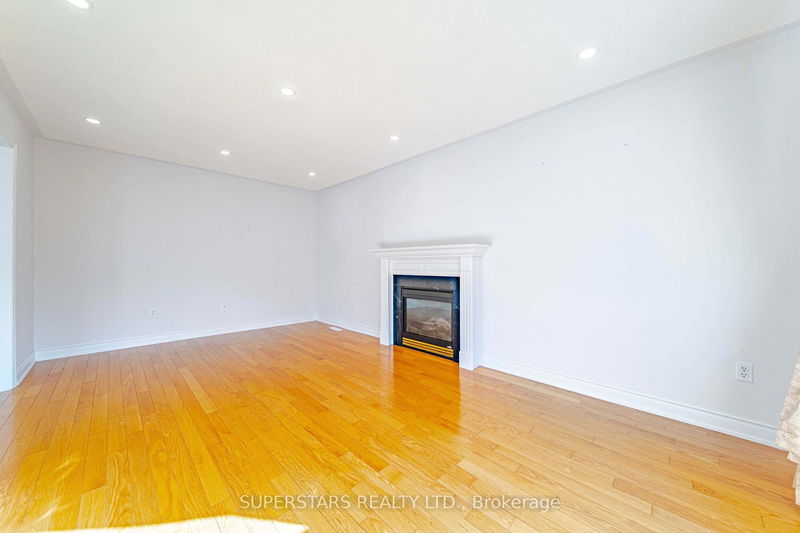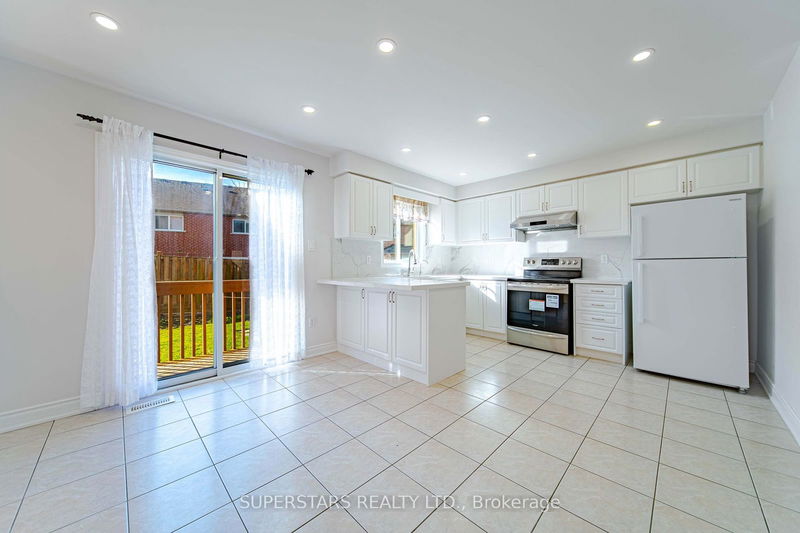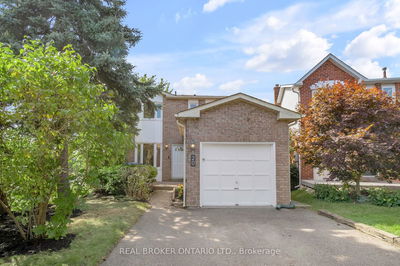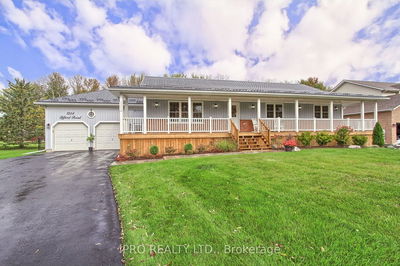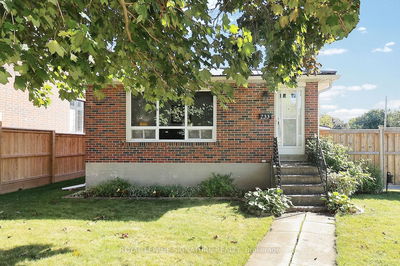75 Westchester
Berczy | Markham
$1,450,000.00
Listed 28 days ago
- 3 bed
- 4 bath
- - sqft
- 6.0 parking
- Detached
Instant Estimate
$1,498,457
+$48,457 compared to list price
Upper range
$1,621,245
Mid range
$1,498,457
Lower range
$1,375,668
Property history
- Now
- Listed on Sep 11, 2024
Listed for $1,450,000.00
28 days on market
- Jun 27, 2024
- 3 months ago
Expired
Listed for $1,490,000.00 • 2 months on market
- Jun 8, 2024
- 4 months ago
Terminated
Listed for $1,580,000.00 • 19 days on market
- Apr 11, 2024
- 6 months ago
Terminated
Listed for $1,388,000.00 • about 2 months on market
- Mar 23, 2024
- 7 months ago
Terminated
Listed for $4,000.00 • 17 days on market
- Feb 14, 2024
- 8 months ago
Terminated
Listed for $4,000.00 • about 1 month on market
Location & area
Schools nearby
Home Details
- Description
- Client RemarksDescriptionCozy Double Car Garage Detached Home Located On A Pie-Shape Lot. Top Ranking Castlemore PS & Pierre Elliott Trudeau HS. Large Porch With Storm Door. Bright & Functional Layout With Newer Reno. Pot Lights On Main, Newer Hardwood Floor 2nd, Quartz Counter In Bathrooms. Family Size Kitchen With Quartz Counter, Breakfast Bar & Backsplash. 3 Spacious Bedrooms & 2 Bathrooms On 2nd Floor. Large Master With 3Pc Ensuite(Glass Shower) & Walk-In Closet. Long Driveway Without Sidewalk, Can Park 4 Cars. Finished Basement With Recreation Room & 3Pc Bathroom. Close To Park, School, Supermarket, Shops, Restaurants...
- Additional media
- -
- Property taxes
- $5,467.34 per year / $455.61 per month
- Basement
- Finished
- Year build
- -
- Type
- Detached
- Bedrooms
- 3
- Bathrooms
- 4
- Parking spots
- 6.0 Total | 2.0 Garage
- Floor
- -
- Balcony
- -
- Pool
- None
- External material
- Brick
- Roof type
- -
- Lot frontage
- -
- Lot depth
- -
- Heating
- Forced Air
- Fire place(s)
- Y
- Ground
- Living
- 17’12” x 10’12”
- Dining
- 17’12” x 10’12”
- Kitchen
- 12’0” x 8’2”
- Breakfast
- 12’0” x 8’6”
- 2nd
- Prim Bdrm
- 16’6” x 12’0”
- 14’0” x 8’12”
- 3rd Br
- 11’4” x 10’0”
- Bsmt
- Rec
- 20’4” x 10’8”
Listing Brokerage
- MLS® Listing
- N9343805
- Brokerage
- SUPERSTARS REALTY LTD.
Similar homes for sale
These homes have similar price range, details and proximity to 75 Westchester
