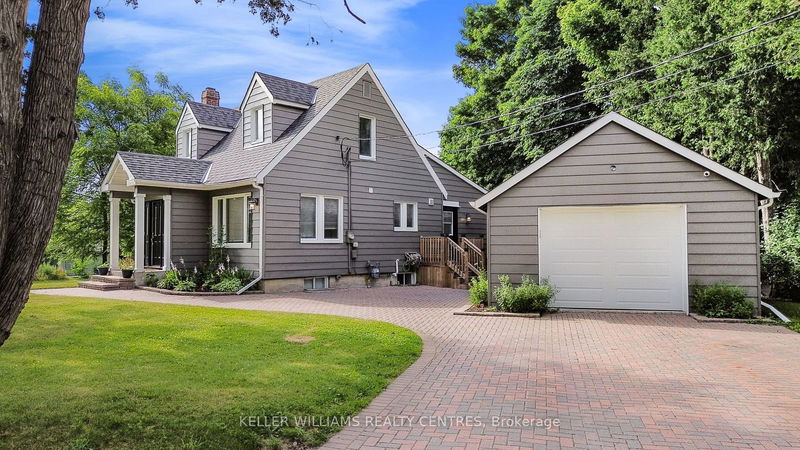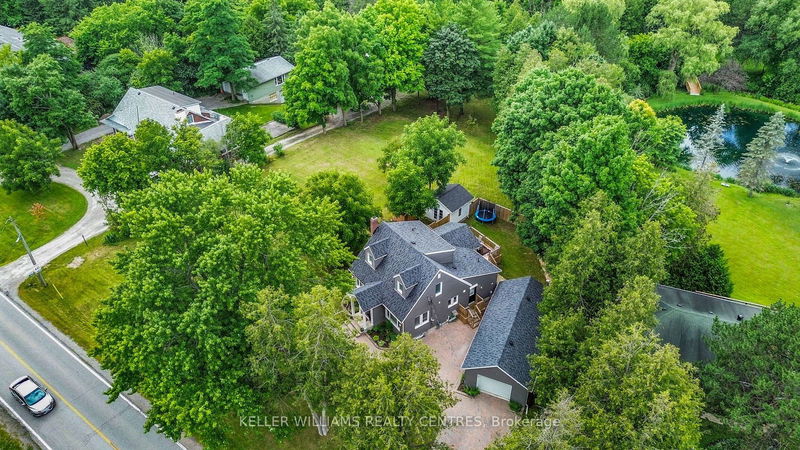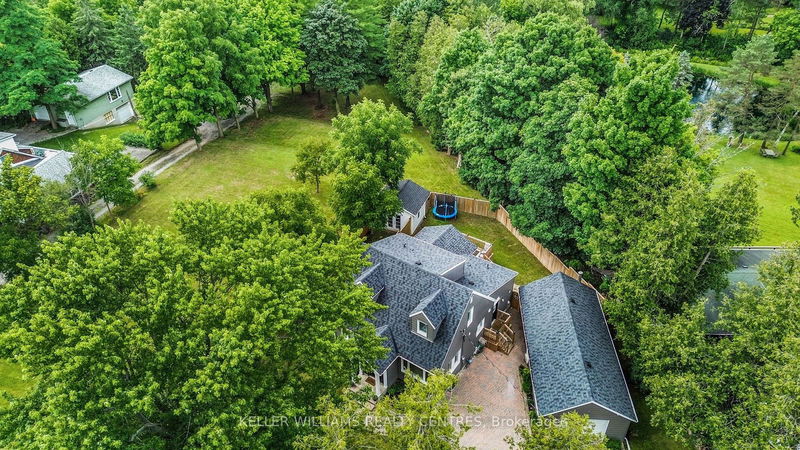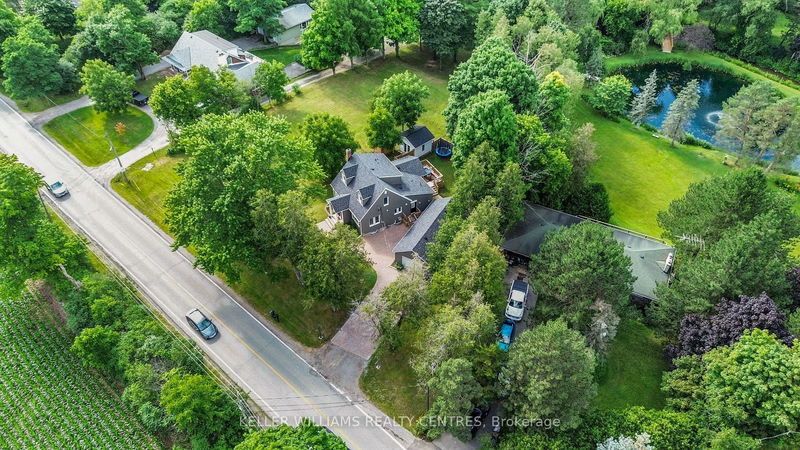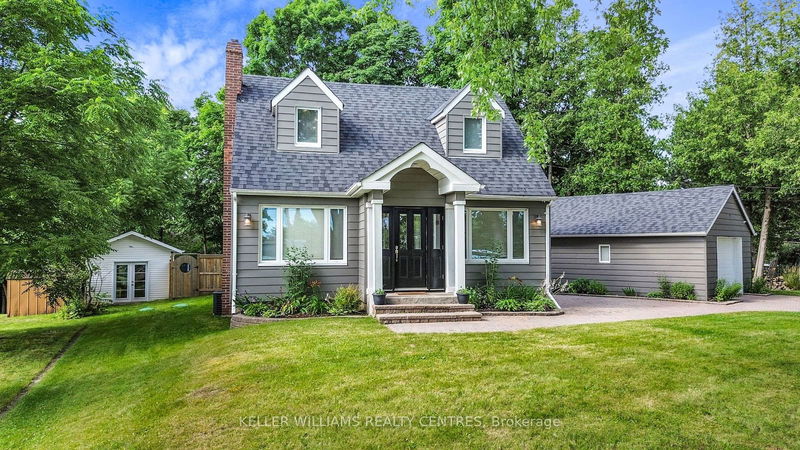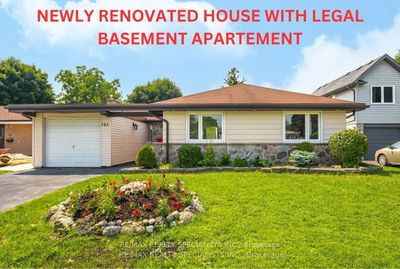5992 19th
Rural Markham | Markham
$1,499,999.00
Listed about 1 month ago
- 3 bed
- 2 bath
- - sqft
- 6.0 parking
- Detached
Instant Estimate
$1,468,798
-$31,201 compared to list price
Upper range
$1,676,869
Mid range
$1,468,798
Lower range
$1,260,727
Property history
- Now
- Listed on Sep 11, 2024
Listed for $1,499,999.00
33 days on market
- Jul 12, 2024
- 3 months ago
Terminated
Listed for $1,749,000.00 • about 1 month on market
Location & area
Schools nearby
Home Details
- Description
- Check out this charming 1.5-storey home set on a large, tree-filled lot. As you drive in you will immediately feel a sense of seclusion and tranquility. Inside, the home has a warm and inviting vibe. The main level features a bright, open living area with lots of natural light pouring in from outside. The hardwood floors and cozy living space make it a great spot for hanging out or hosting friends and family. The dining area is perfect for meals and gatherings, while the kitchen is spacious and modern. The main-level primary bedroom is a peaceful retreat with easy access to an updated, adjacent bathroom. Head upstairs to another two cozy bedrooms, giving you flexible space for whatever your needs. Outside is just as fantastic, the huge yard is ideal for gardening, playing, or relaxing surrounded by trees. You will love the privacy and the natural setting! See this amazing spot for yourself, a great mix of privacy and comfort! Call or book today for your own tour!
- Additional media
- https://youtu.be/iyd1l3s4H10
- Property taxes
- $4,600.00 per year / $383.33 per month
- Basement
- Finished
- Year build
- -
- Type
- Detached
- Bedrooms
- 3
- Bathrooms
- 2
- Parking spots
- 6.0 Total | 2.0 Garage
- Floor
- -
- Balcony
- -
- Pool
- None
- External material
- Vinyl Siding
- Roof type
- -
- Lot frontage
- -
- Lot depth
- -
- Heating
- Forced Air
- Fire place(s)
- Y
- Main
- Living
- 23’2” x 15’4”
- Kitchen
- 22’10” x 11’12”
- Prim Bdrm
- 12’1” x 12’1”
- Bathroom
- 10’8” x 4’5”
- Laundry
- 7’6” x 5’6”
- 2nd
- 2nd Br
- 17’6” x 10’10”
- 3rd Br
- 9’6” x 12’2”
- Bathroom
- 7’9” x 4’11”
- Bsmt
- Rec
- 25’3” x 23’9”
Listing Brokerage
- MLS® Listing
- N9344400
- Brokerage
- KELLER WILLIAMS REALTY CENTRES
Similar homes for sale
These homes have similar price range, details and proximity to 5992 19th
