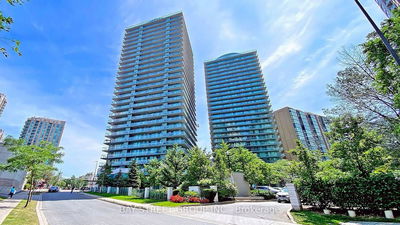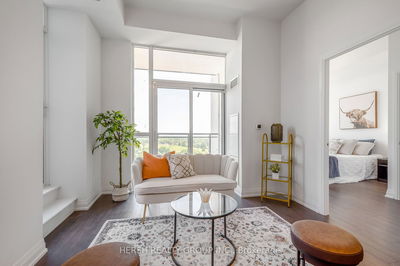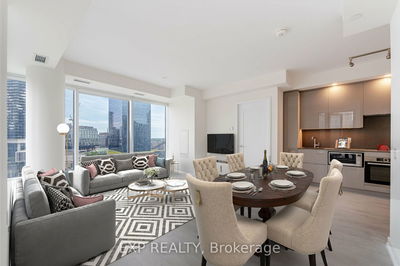4509 - 7890 Jane
Vaughan Corporate Centre | Vaughan
$678,000.00
Listed 28 days ago
- 2 bed
- 2 bath
- 600-699 sqft
- 1.0 parking
- Condo Apt
Instant Estimate
$693,954
+$15,954 compared to list price
Upper range
$743,841
Mid range
$693,954
Lower range
$644,068
Property history
- Sep 11, 2024
- 28 days ago
Price Change
Listed for $678,000.00 • 21 days on market
- Jul 11, 2024
- 3 months ago
Terminated
Listed for $728,900.00 • about 2 months on market
- Aug 21, 2023
- 1 year ago
Leased
Listed for $3,000.00 • 11 days on market
Location & area
Schools nearby
Home Details
- Description
- Fall In Love With This Incredible **One Year New**2Bed & 2Bath**45th Floor**Private Corner Suite** At The Highly Desired Transit City 5 Condos In The Heart Of Vaughan Metropolitan Centre. The Spacious Living Area & Bedrooms Are Bathed With Natural Light Featuring Floor To Ceiling Wrap Around Windows Leading To An Extra Large Private Balcony With Breathtaking Unobstructed Panoramic Views. Enjoy The Privacy Of Your Primary Bedroom With Upgraded Ensuite Bath & Well Appointed 2nd Bedroom With Adjacent 4pcs Bath. Remarkable 24,000sq.ft. State-Of-The-Art Amenities, Roof Top Pool With Gas BBQ, Party/Meeting Rooms & Many More. Steps To Public Transit & VMC Station. Easy access to great Shopping & Restaurants, Costco, Walmart Vaughan Mills Mall, York University, HWY 7/400/407. LOCATION! LOCATION! LOCATION! This Condo Offers A Sophisticated & Memorable Luxury Living At Its Best. CAN'T BE MISSED!
- Additional media
- -
- Property taxes
- $3,162.15 per year / $263.51 per month
- Condo fees
- $588.29
- Basement
- None
- Year build
- 0-5
- Type
- Condo Apt
- Bedrooms
- 2
- Bathrooms
- 2
- Pet rules
- Restrict
- Parking spots
- 1.0 Total | 1.0 Garage
- Parking types
- Owned
- Floor
- -
- Balcony
- Open
- Pool
- -
- External material
- Concrete
- Roof type
- -
- Lot frontage
- -
- Lot depth
- -
- Heating
- Forced Air
- Fire place(s)
- N
- Locker
- None
- Building amenities
- Gym, Outdoor Pool, Party/Meeting Room, Rooftop Deck/Garden, Squash/Racquet Court, Visitor Parking
- Main
- Living
- 17’4” x 14’7”
- Kitchen
- 17’4” x 14’7”
- Prim Bdrm
- 10’6” x 9’3”
- 2nd Br
- 10’9” x 8’9”
- Bathroom
- 0’0” x 0’0”
- Bathroom
- 0’0” x 0’0”
Listing Brokerage
- MLS® Listing
- N9344541
- Brokerage
- RE/MAX REALTRON REALTY INC.
Similar homes for sale
These homes have similar price range, details and proximity to 7890 Jane









