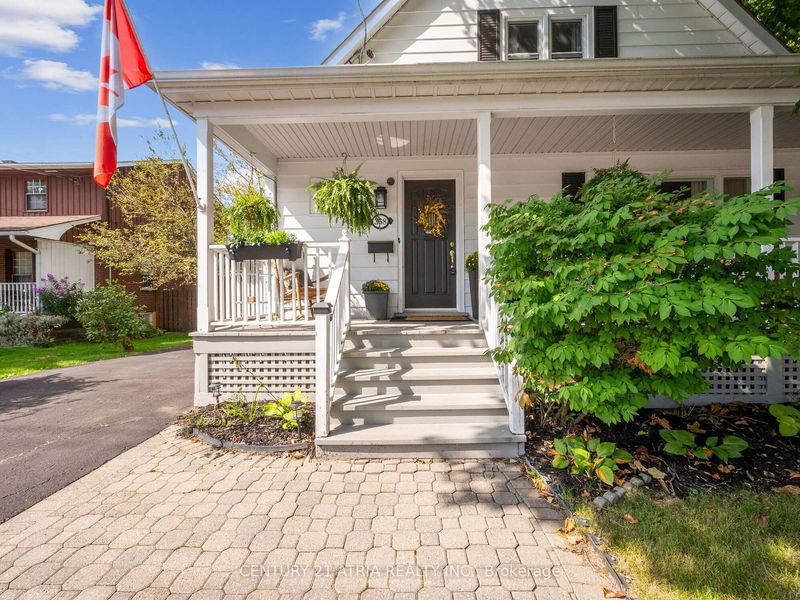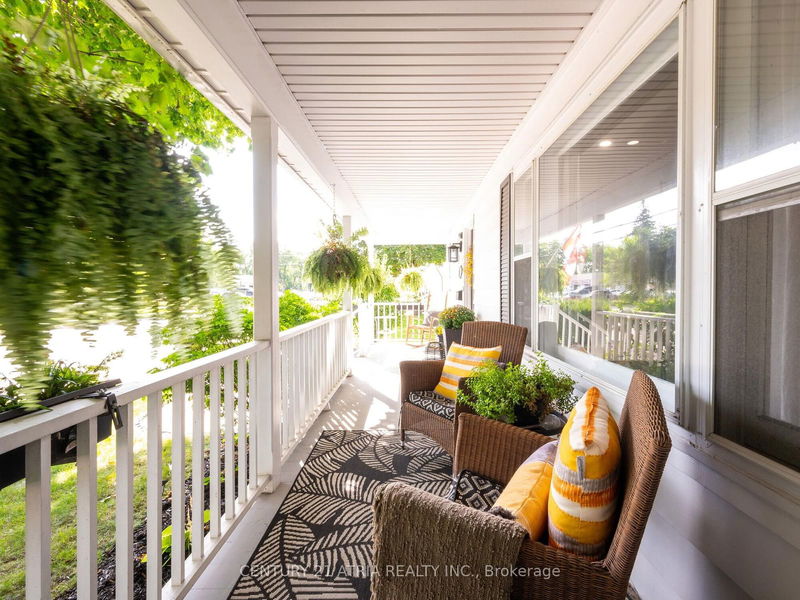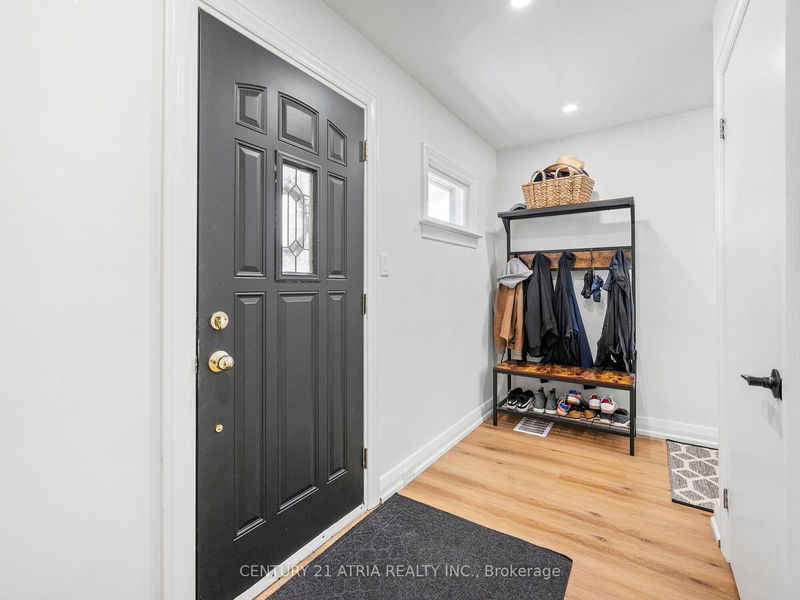358 Main
Old Markham Village | Markham
$1,249,000.00
Listed 26 days ago
- 3 bed
- 3 bath
- - sqft
- 4.0 parking
- Detached
Instant Estimate
$1,087,500
-$161,500 compared to list price
Upper range
$1,257,144
Mid range
$1,087,500
Lower range
$917,857
Property history
- Sep 11, 2024
- 26 days ago
Price Change
Listed for $1,249,000.00 • 18 days on market
- Jun 20, 2024
- 4 months ago
Expired
Listed for $1,289,000.00 • 2 months on market
- Feb 27, 2024
- 7 months ago
Terminated
Listed for $1,328,000.00 • 3 months on market
Location & area
Schools nearby
Home Details
- Description
- Affordable luxury in the coveted Old Markham Village. Welcome to the beautifully renovated 358 Main St North, fully updated in 2022, offering modern elegance and comfort throughout. The family room and main bath feature luxurious heated floors, which flow into a gorgeous open concept kitchen with no expense spared. An entertainers dream floorplan with a bonus west facing sunroom for daily sunsets. Ideal for families, investors, business owners or someone who fits all three! Allows for home-based business as per by-laws, while sitting on a large 66' x 165' lot which can unlock hidden potential for an impressive transformation. The backyard is a private oasis featuring a massive inground pool, ideal for summer entertaining or relaxing weekends. Located within walking distance to shops, restaurants, and GO Train station, this home offers the perfect blend of suburban tranquility and urban convenience. Don't miss the opportunity to make this stunning, move-in-ready property your own!
- Additional media
- https://tours.vision360tours.ca/358-main-street-markham-north-markham/nb/
- Property taxes
- $5,387.81 per year / $448.98 per month
- Basement
- Finished
- Year build
- -
- Type
- Detached
- Bedrooms
- 3
- Bathrooms
- 3
- Parking spots
- 4.0 Total
- Floor
- -
- Balcony
- -
- Pool
- Inground
- External material
- Alum Siding
- Roof type
- -
- Lot frontage
- -
- Lot depth
- -
- Heating
- Forced Air
- Fire place(s)
- Y
- Main
- Living
- 16’5” x 14’8”
- Dining
- 14’9” x 13’3”
- Kitchen
- 14’4” x 13’11”
- Family
- 15’3” x 10’6”
- 2nd
- Prim Bdrm
- 12’10” x 12’10”
- 2nd Br
- 1433’9” x 8’7”
- 3rd Br
- 14’4” x 8’11”
- Bsmt
- Rec
- 22’8” x 12’3”
Listing Brokerage
- MLS® Listing
- N9344607
- Brokerage
- CENTURY 21 ATRIA REALTY INC.
Similar homes for sale
These homes have similar price range, details and proximity to 358 Main









