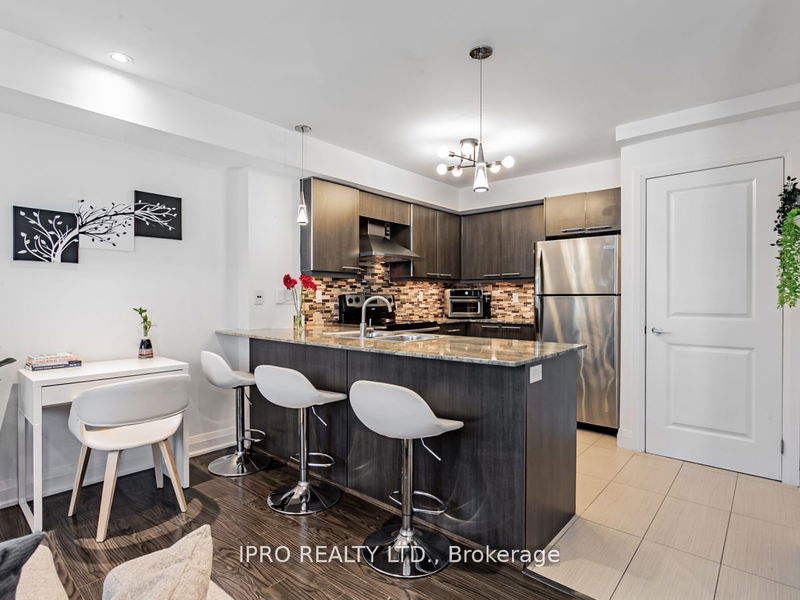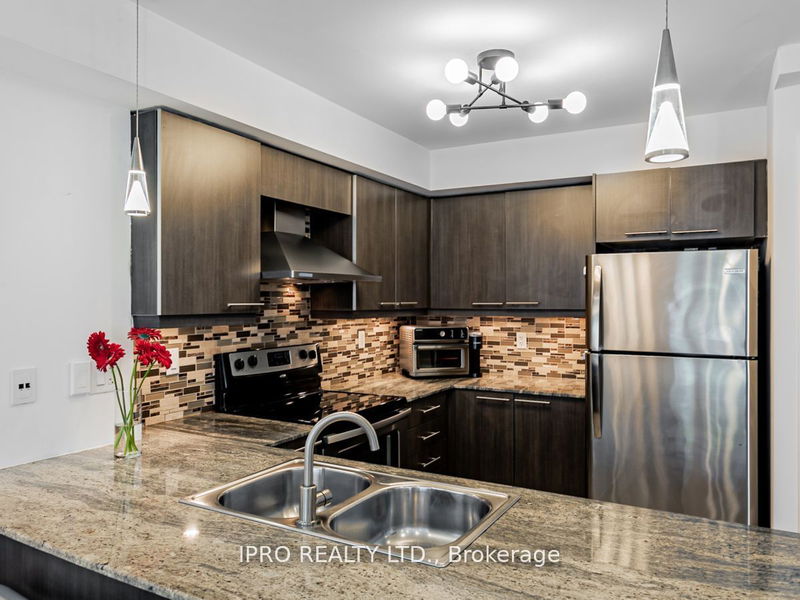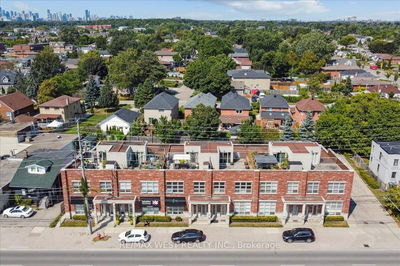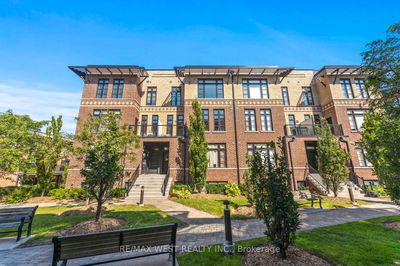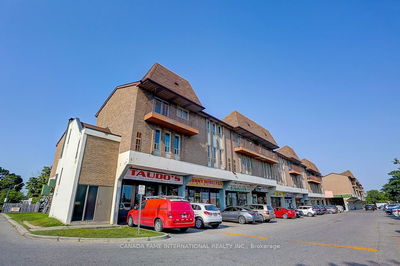TH143 - 326 John
Aileen-Willowbrook | Markham
$774,900.00
Listed 27 days ago
- 2 bed
- 3 bath
- 1000-1199 sqft
- 1.0 parking
- Condo Townhouse
Instant Estimate
$777,004
+$2,104 compared to list price
Upper range
$837,353
Mid range
$777,004
Lower range
$716,655
Property history
- Now
- Listed on Sep 10, 2024
Listed for $774,900.00
27 days on market
- Jul 24, 2024
- 3 months ago
Terminated
Listed for $784,000.00 • about 2 months on market
- Jun 20, 2024
- 4 months ago
Terminated
Listed for $784,900.00 • about 1 month on market
- May 28, 2024
- 4 months ago
Terminated
Listed for $799,999.00 • 23 days on market
Location & area
Schools nearby
Home Details
- Description
- Experience prime living in the highly sought-after Old Thornhill Village on Bayview. This exquisite 2 bedroom, 3 bathroom corner townhouse spans two levels and offers a bright, modern and spacious ambience. Enjoy the convenience of your own private patio perfect for BBQ's, as well as an upgraded kitchen with granite countertops and stainless steel appliances. The stylish pot-lights throughout and the wooden staircase, give a very elegant look to this stunning home located within walking distance to top-tier schools, grocery stores, restaurants and more, for a lifestyle full of comfort and ease. Plus, you are just minutes away from Bayview Village Mall, highways 404 and 407, making commuting a breeze. Don't miss this new opportunity to live in a prime location with everything you need at your doorstep.
- Additional media
- http://www.housemax.ca/vtournb/c8223187
- Property taxes
- $3,131.00 per year / $260.92 per month
- Condo fees
- $532.04
- Basement
- None
- Year build
- 11-15
- Type
- Condo Townhouse
- Bedrooms
- 2
- Bathrooms
- 3
- Pet rules
- Restrict
- Parking spots
- 1.0 Total | 1.0 Garage
- Parking types
- Owned
- Floor
- -
- Balcony
- Terr
- Pool
- -
- External material
- Brick
- Roof type
- -
- Lot frontage
- -
- Lot depth
- -
- Heating
- Forced Air
- Fire place(s)
- N
- Locker
- Owned
- Building amenities
- Bbqs Allowed
- Main
- Living
- 12’2” x 17’11”
- Dining
- 12’2” x 17’11”
- Kitchen
- 0’0” x 0’0”
- Upper
- Prim Bdrm
- 9’1” x 12’0”
- 2nd Br
- 10’12” x 7’1”
Listing Brokerage
- MLS® Listing
- N9344619
- Brokerage
- IPRO REALTY LTD.
Similar homes for sale
These homes have similar price range, details and proximity to 326 John

