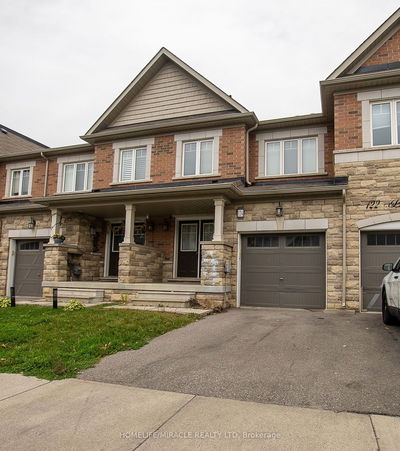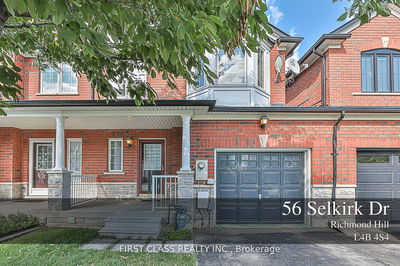13 West Village
Angus Glen | Markham
$1,799,000.00
Listed 25 days ago
- 3 bed
- 3 bath
- 2500-3000 sqft
- 4.0 parking
- Att/Row/Twnhouse
Instant Estimate
$1,840,644
+$41,644 compared to list price
Upper range
$2,012,525
Mid range
$1,840,644
Lower range
$1,668,764
Property history
- Now
- Listed on Sep 12, 2024
Listed for $1,799,000.00
25 days on market
- Jun 11, 2024
- 4 months ago
Expired
Listed for $1,849,000.00 • 3 months on market
- Apr 24, 2024
- 6 months ago
Terminated
Listed for $1,799,000.00 • about 1 month on market
- Jan 18, 2024
- 9 months ago
Expired
Listed for $1,799,000.00 • 2 months on market
- Sep 15, 2023
- 1 year ago
Expired
Listed for $1,790,000.00 • 3 months on market
- Jun 1, 2023
- 1 year ago
Expired
Listed for $1,880,000.00 • 3 months on market
- Apr 1, 2023
- 2 years ago
Expired
Listed for $1,820,000.00 • 2 months on market
Location & area
Schools nearby
Home Details
- Description
- Brand New Townhouse Located in Prestigious Angus Glen Golf Course By Well-Known Builder Kylemore. South Facing and Back to Mature Trees & Angus Glen Golf Course. Walk Out Basement. Over 20K Extra On Upgrades and 100K Kylemore Builder Upgrades! 10 & 9 Foot Ceilings.5" Hardwood On Ground and Second. Sub-Zero/Wolf S/S Built In Kitchen Appliances, Quartz Counters Top. Pot Lights, Gas Line for BBQ. Mins To Angus Glen Community Centre, School, 404, Canadian Tire, Shopper Drug Mart, Restaurants, Banks, Coffee Shop & Much More!
- Additional media
- https://www.winsold.com/tour/351932
- Property taxes
- $0.00 per year / $0.00 per month
- Basement
- Full
- Basement
- W/O
- Year build
- New
- Type
- Att/Row/Twnhouse
- Bedrooms
- 3 + 1
- Bathrooms
- 3
- Parking spots
- 4.0 Total | 2.0 Garage
- Floor
- -
- Balcony
- -
- Pool
- None
- External material
- Brick
- Roof type
- -
- Lot frontage
- -
- Lot depth
- -
- Heating
- Forced Air
- Fire place(s)
- Y
- 2nd
- Living
- 55’9” x 39’4”
- Family
- 42’8” x 42’8”
- Breakfast
- 29’6” x 32’10”
- Kitchen
- 40’8” x 32’10”
- 3rd
- Prim Bdrm
- 53’10” x 41’12”
- 2nd Br
- 42’8” x 32’10”
- 3rd Br
- 36’5” x 38’9”
- Ground
- Media/Ent
- 0’0” x 0’0”
Listing Brokerage
- MLS® Listing
- N9344929
- Brokerage
- RE/MAX ELITE REAL ESTATE
Similar homes for sale
These homes have similar price range, details and proximity to 13 West Village









