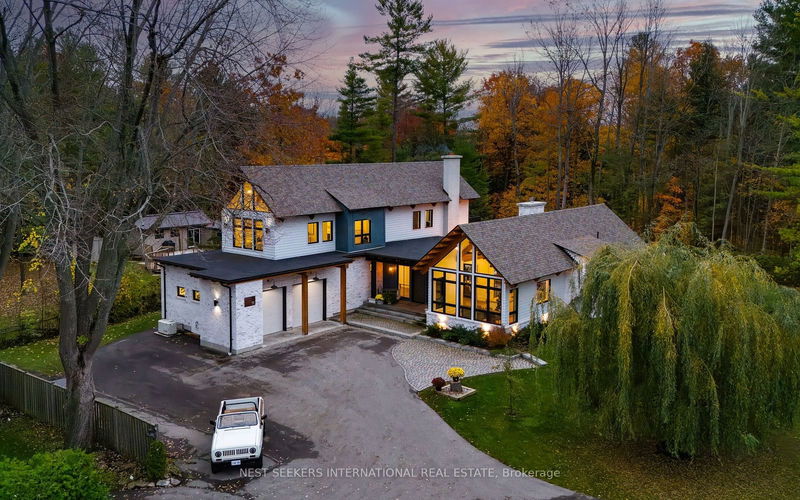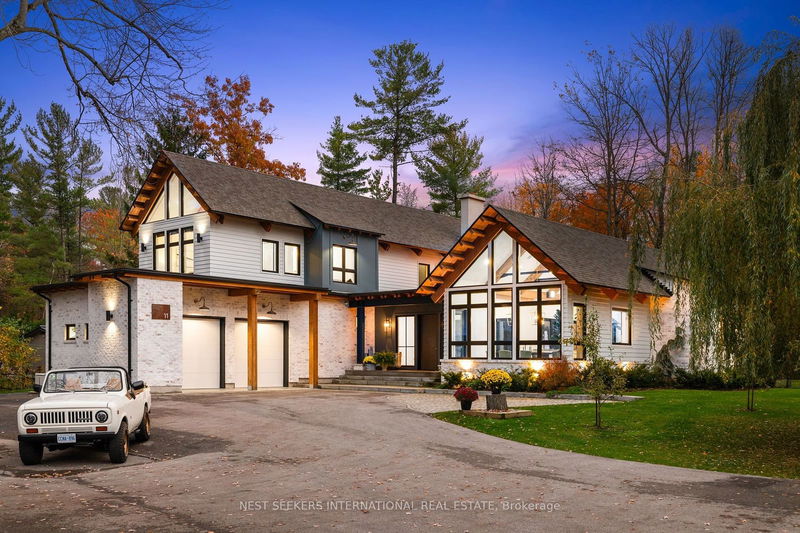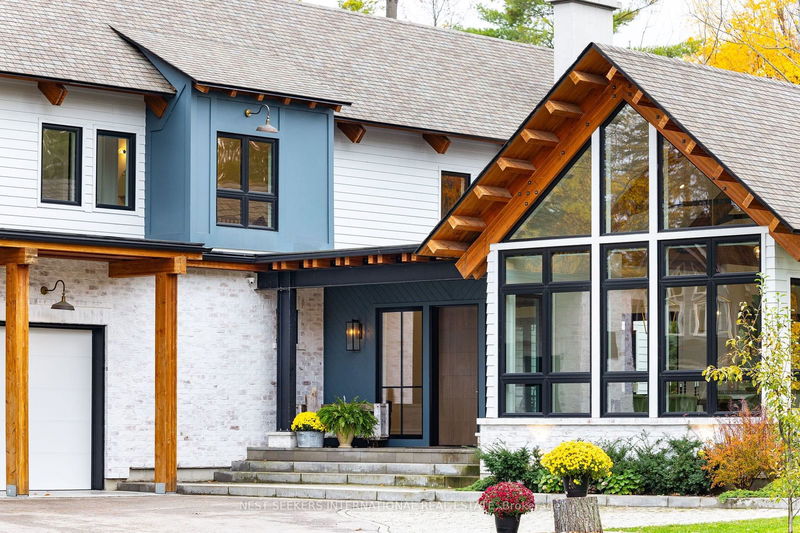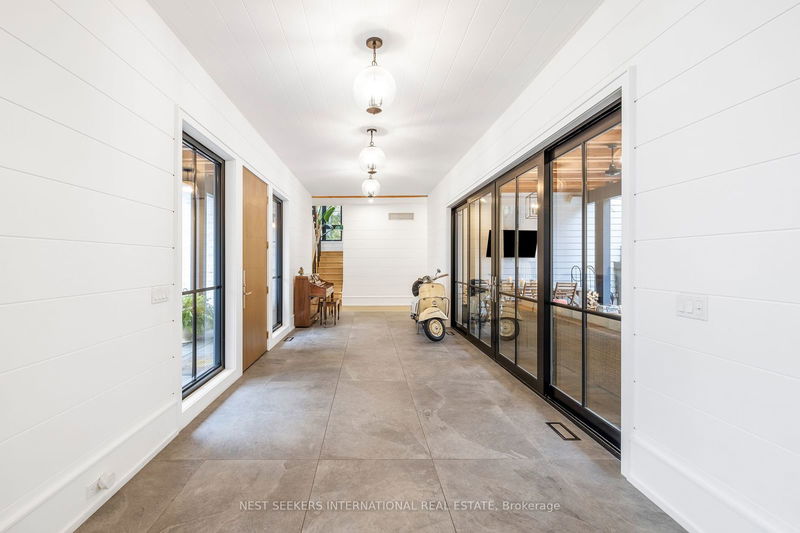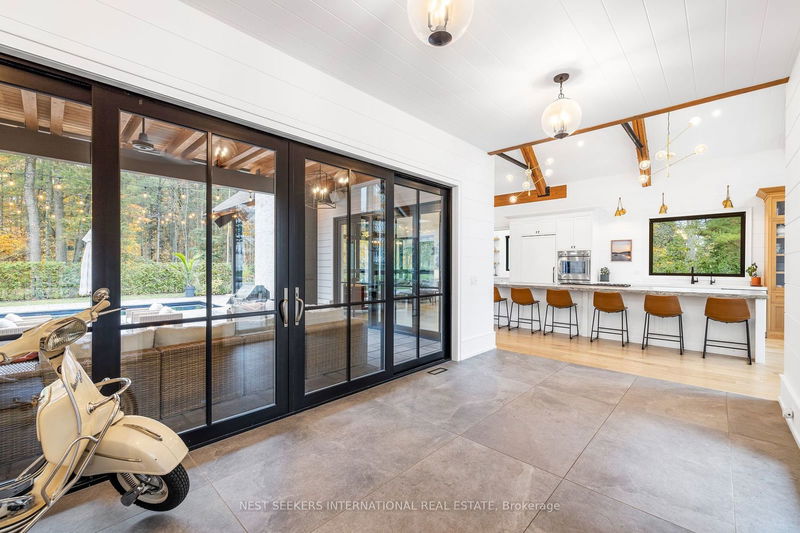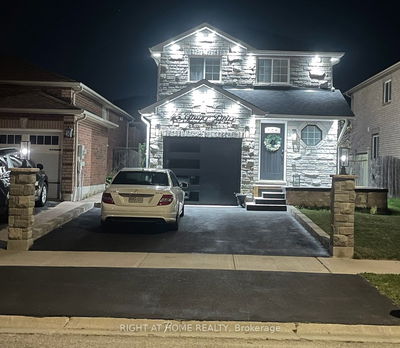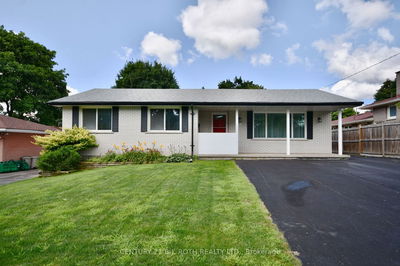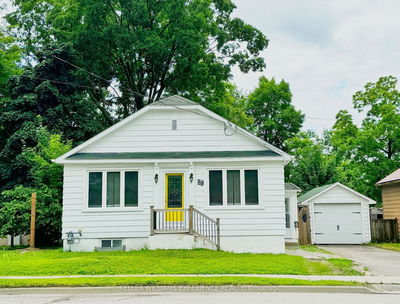11 Sibbald
Sutton & Jackson's Point | Georgina
$2,999,999.00
Listed 29 days ago
- 3 bed
- 4 bath
- 3000-3500 sqft
- 10.0 parking
- Detached
Instant Estimate
$3,247,995
+$247,996 compared to list price
Upper range
$3,694,161
Mid range
$3,247,995
Lower range
$2,801,830
Property history
- Sep 12, 2024
- 29 days ago
Price Change
Listed for $2,999,999.00 • 7 days on market
- Apr 25, 2024
- 6 months ago
Terminated
Listed for $3,299,999.00 • 5 months on market
- Feb 20, 2024
- 8 months ago
Terminated
Listed for $3,498,000.00 • 2 months on market
- Jan 15, 2024
- 9 months ago
Terminated
Listed for $3,498,000.00 • about 1 month on market
- Nov 1, 2023
- 1 year ago
Terminated
Listed for $3,498,000.00 • 3 months on market
Location & area
Schools nearby
Home Details
- Description
- Welcome To 11 Sibbald Cres in Serene Sutton ON! This Unique, Custom 2 Storey Home has Immense Curb Appeal, Grand Foyer, Flr to Ceiling Windows O/L 3/4 Of An Acre Lot w' tons of Mature Trees! Offering 3+1 Beds & 4 Baths, 11 Sibbald is a blend of contemporary architecture w' The Natural Beauty Of The Surroundings! The Main Level is Light & Airy w' Hardwood Flooring, Vaulted 20Ft Ceilings & Douglas Fir Beams t/o! Unwind in the Living Room w' a Lg Fireplace Surrounded by Lg Sleek Sliding Doors & flr to ceiling windows. Cook to your Heart's Desire in the Chef's Kitchen w' 16 ft Long Centre Island, Quartz Countertop, Stainless Steel Appliances & Views of the Lake! The Primary Bedroom is Tucked Away on the G Level - It is A Slice of Heaven w' a Walkout & Stunning Spa-Like 5pc Ensuite. Entertain w' Indoor/Outdoor Living - A Spacious Patio w' Fireplace, Large Modern In-Ground Swimming Pool & Prvt Outdoor Seating Under The Lights! Spacious Bsm w' Htd Flrs Allows a Blank Canvas Perfect to Make
- Additional media
- https://properties.picturesofonehouse.ca/11-sibbald-cres-2/
- Property taxes
- $9,074.52 per year / $756.21 per month
- Basement
- Full
- Basement
- Unfinished
- Year build
- New
- Type
- Detached
- Bedrooms
- 3 + 1
- Bathrooms
- 4
- Parking spots
- 10.0 Total | 2.0 Garage
- Floor
- -
- Balcony
- -
- Pool
- Inground
- External material
- Brick
- Roof type
- -
- Lot frontage
- -
- Lot depth
- -
- Heating
- Forced Air
- Fire place(s)
- Y
- Main
- Foyer
- 0’0” x 0’0”
- Living
- 19’1” x 16’1”
- Dining
- 8’11” x 16’1”
- Kitchen
- 17’1” x 9’10”
- Mudroom
- 9’1” x 10’1”
- Prim Bdrm
- 19’1” x 16’1”
- Upper
- 2nd Br
- 17’7” x 15’1”
- 3rd Br
- 11’7” x 6’7”
- Loft
- 15’5” x 15’2”
Listing Brokerage
- MLS® Listing
- N9344950
- Brokerage
- NEST SEEKERS INTERNATIONAL REAL ESTATE
Similar homes for sale
These homes have similar price range, details and proximity to 11 Sibbald
