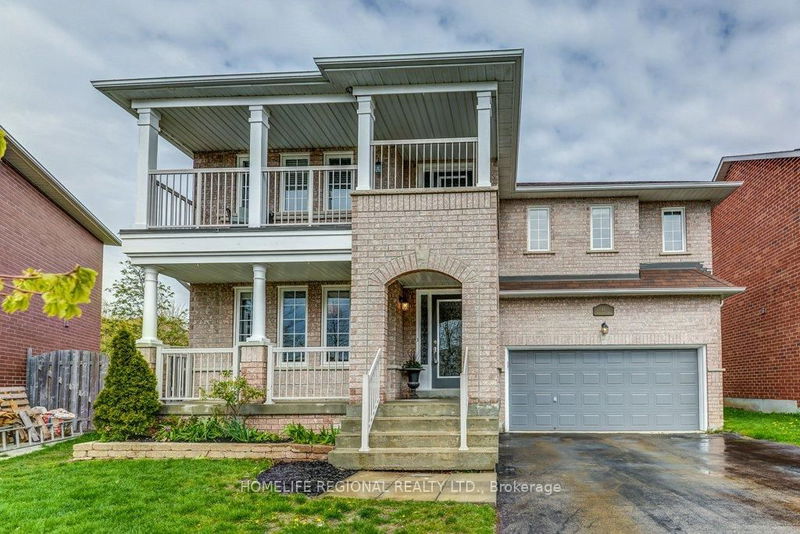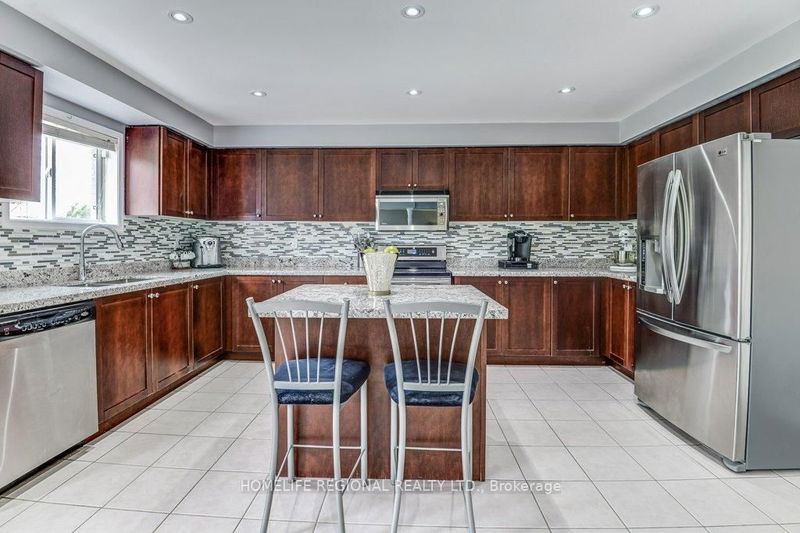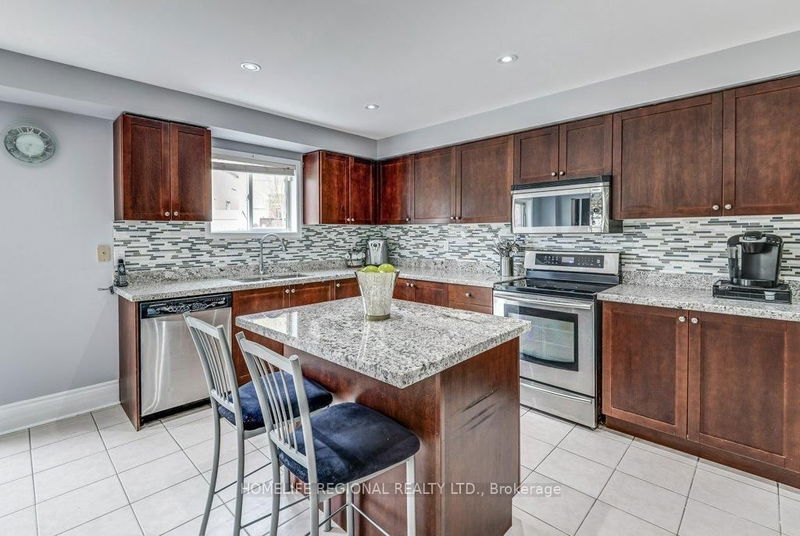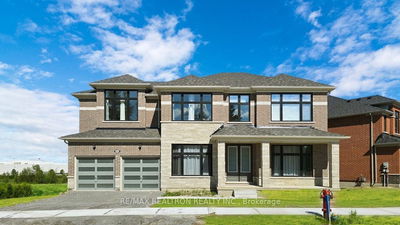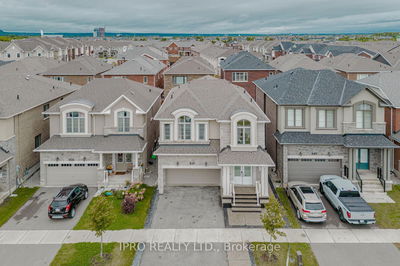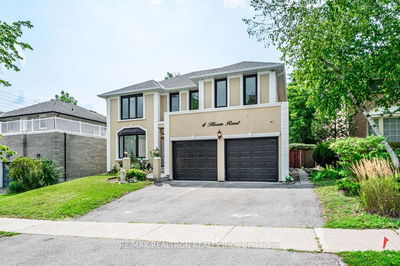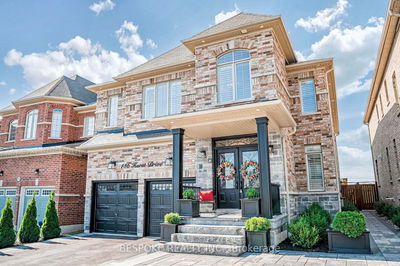46 Monteith
Maple | Vaughan
$1,499,000.00
Listed 26 days ago
- 5 bed
- 5 bath
- 2500-3000 sqft
- 4.0 parking
- Detached
Instant Estimate
$1,589,288
+$90,288 compared to list price
Upper range
$1,738,348
Mid range
$1,589,288
Lower range
$1,440,229
Property history
- Now
- Listed on Sep 12, 2024
Listed for $1,499,000.00
26 days on market
Location & area
Schools nearby
Home Details
- Description
- Approx. 3000 Sq. Ft. 5 Bed 5 Bath On An Amazing Pie Shaped Lot Approx 145 Ft From Side Of House To Rear Of Yard, Rare Find In Maple! Main Floor Feat Office, An Open Concept Dining Room W/ Decorative Columns & Family Room W/Mantle & Gas Fireplace. Large Maple Kitchen W/ Granite Counters & Centre Island, Stainless Steel Appliances, Walkout To Garage & Breakfast Area. Jatoba Hardwood Floors. 2nd Floor Feat 4 Great Size Bedrooms & 3 Baths. Walkout To Covered Balcony.
- Additional media
- -
- Property taxes
- $7,701.95 per year / $641.83 per month
- Basement
- Finished
- Year build
- 6-15
- Type
- Detached
- Bedrooms
- 5 + 1
- Bathrooms
- 5
- Parking spots
- 4.0 Total | 2.0 Garage
- Floor
- -
- Balcony
- -
- Pool
- None
- External material
- Brick
- Roof type
- -
- Lot frontage
- -
- Lot depth
- -
- Heating
- Forced Air
- Fire place(s)
- Y
- Main
- Foyer
- 8’2” x 6’1”
- 5th Br
- 11’9” x 9’10”
- Dining
- 22’5” x 12’2”
- Living
- 16’2” x 13’2”
- Breakfast
- 13’1” x 7’10”
- Kitchen
- 16’3” x 11’4”
- 2nd
- Prim Bdrm
- 25’4” x 13’3”
- 2nd Br
- 16’4” x 11’9”
- 3rd Br
- 12’12” x 12’6”
- 4th Br
- 12’5” x 11’3”
- Bsmt
- Rec
- 19’9” x 16’6”
- Play
- 16’9” x 16’3”
Listing Brokerage
- MLS® Listing
- N9345577
- Brokerage
- HOMELIFE REGIONAL REALTY LTD.
Similar homes for sale
These homes have similar price range, details and proximity to 46 Monteith
