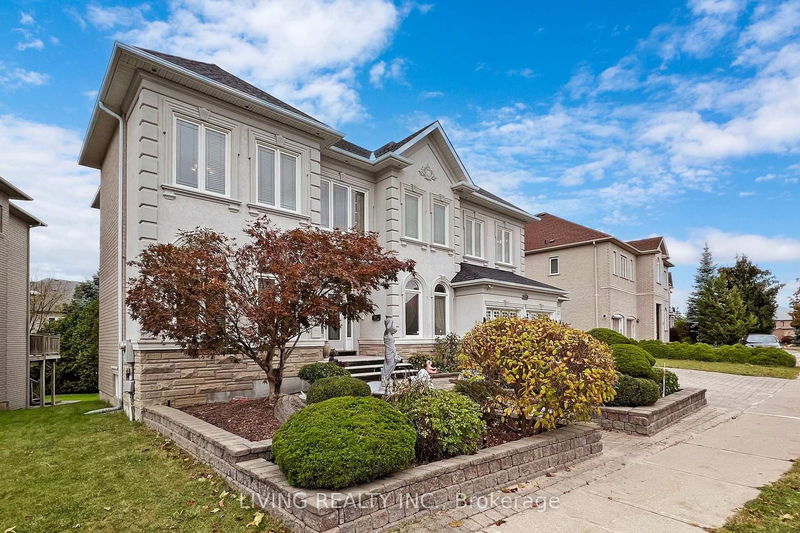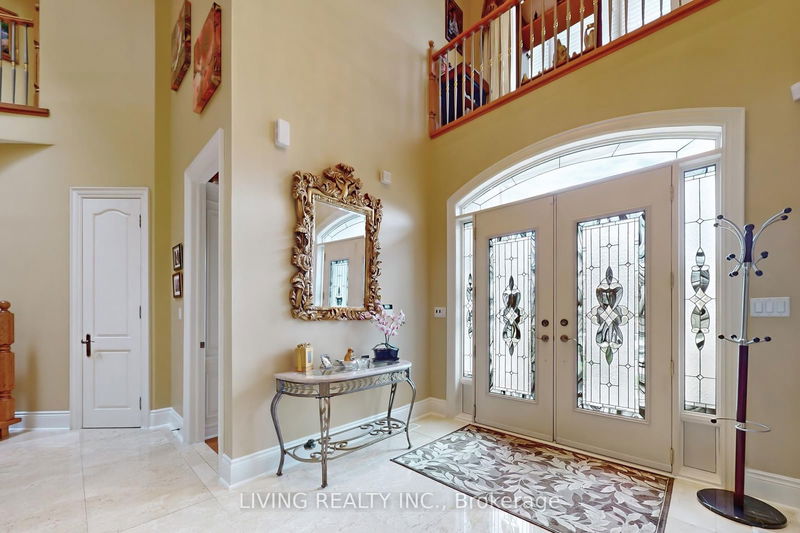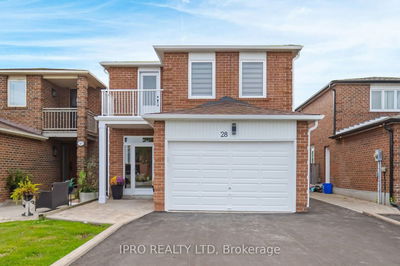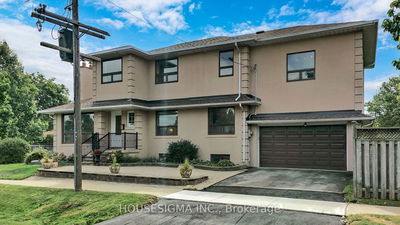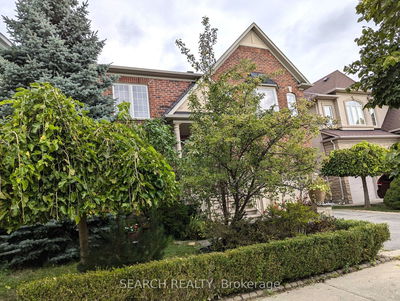128 Boake
Bayview Hill | Richmond Hill
$3,880,000.00
Listed 28 days ago
- 5 bed
- 5 bath
- - sqft
- 9.0 parking
- Detached
Instant Estimate
$3,919,173
+$39,173 compared to list price
Upper range
$4,497,993
Mid range
$3,919,173
Lower range
$3,340,352
Property history
- Now
- Listed on Sep 10, 2024
Listed for $3,880,000.00
28 days on market
- Jun 12, 2024
- 4 months ago
Terminated
Listed for $3,500,000.00 • 3 months on market
- May 8, 2024
- 5 months ago
Terminated
Listed for $4,288,000.00 • about 1 month on market
- Oct 13, 2023
- 1 year ago
Terminated
Listed for $4,288,000.00 • 7 months on market
Location & area
Schools nearby
Home Details
- Description
- Marble slab floor in grand hall, floating stairs, customized vanities, showcasing elegance and comfort in every corner. The grandeur of this property is evident from the moment you step inside, with its 10' ceilg on the G/F, 9' ceilg on 2nd flr & 8'8" ceilg in bsmt. The two-storey high hall, graced by a brilliant skylight, leads to a beautiful charming silver iron picket staircase. A coffered ceilg in both the family & library rooms exudes sophistication, while the granite countertop kitchen is a culinary haven. The property features a separate entrance walk-out bsmt, complete with a spacious recreation rm, cozy fireplace, bdrm & bath. The lovingly maintained backyard boasts a large deck for outdoor enjoyment. Plus, you'll find convenience in the property's proximity to a plaza, park, well-knwn schls & transportation.
- Additional media
- https://www.winsold.com/tour/317625
- Property taxes
- $16,795.86 per year / $1,399.66 per month
- Basement
- Sep Entrance
- Basement
- W/O
- Year build
- -
- Type
- Detached
- Bedrooms
- 5 + 1
- Bathrooms
- 5
- Parking spots
- 9.0 Total | 3.0 Garage
- Floor
- -
- Balcony
- -
- Pool
- None
- External material
- Stone
- Roof type
- -
- Lot frontage
- -
- Lot depth
- -
- Heating
- Forced Air
- Fire place(s)
- Y
- Main
- Living
- 17’12” x 12’6”
- Dining
- 15’1” x 15’1”
- Kitchen
- 25’7” x 19’4”
- Family
- 19’4” x 18’11”
- Library
- 12’10” x 9’11”
- 2nd
- Prim Bdrm
- 23’12” x 16’11”
- 2nd Br
- 13’11” x 13’1”
- 3rd Br
- 14’8” x 12’12”
- 4th Br
- 17’12” x 12’6”
- 5th Br
- 12’12” x 13’11”
- Bsmt
- Rec
- 45’1” x 19’0”
- Sitting
- 26’8” x 21’10”
Listing Brokerage
- MLS® Listing
- N9345702
- Brokerage
- LIVING REALTY INC.
Similar homes for sale
These homes have similar price range, details and proximity to 128 Boake

