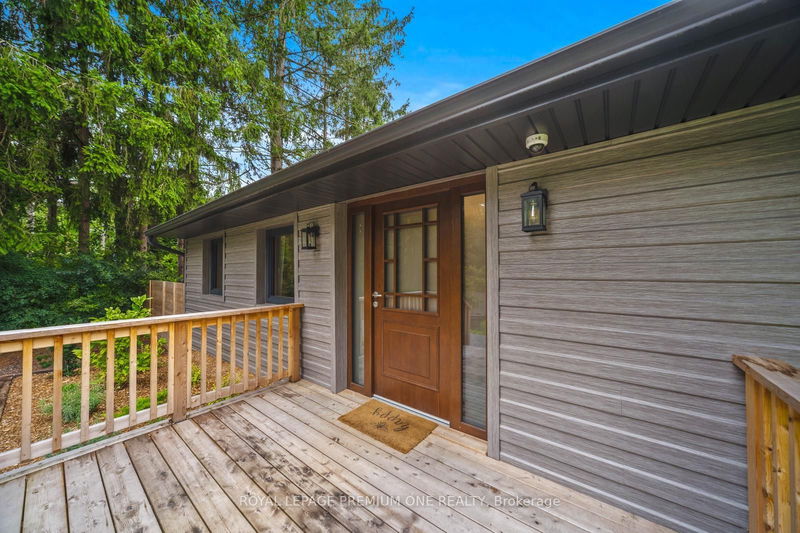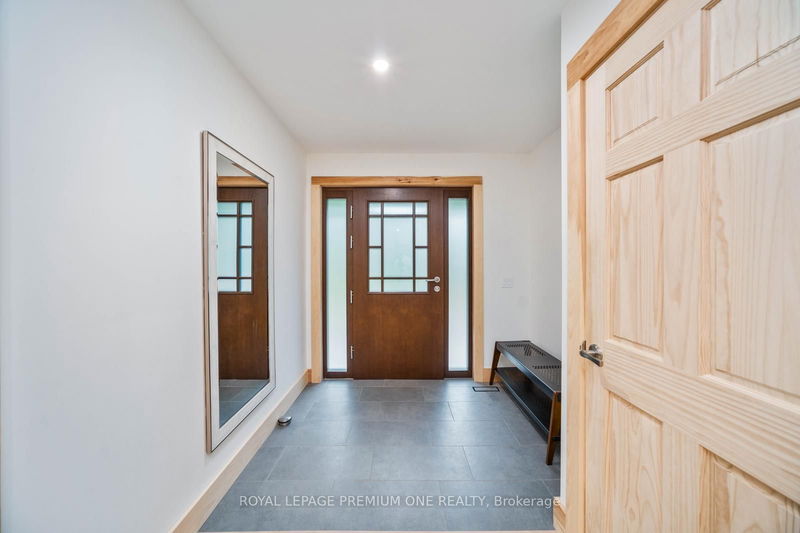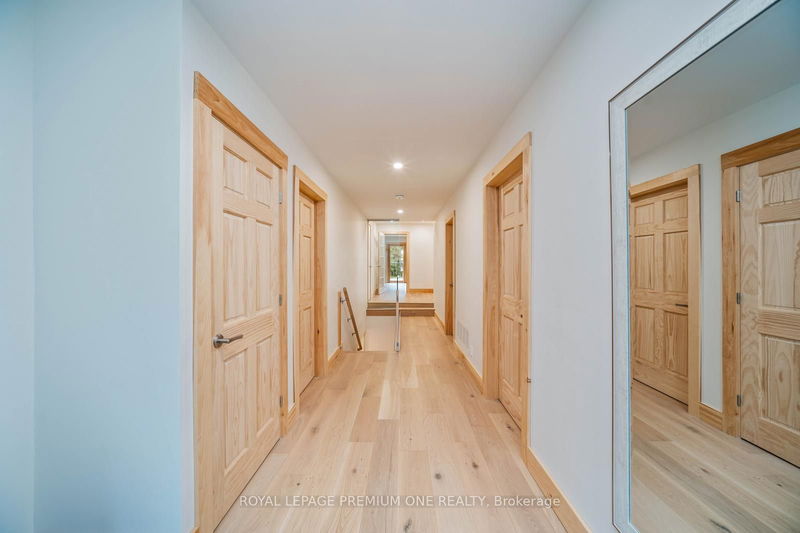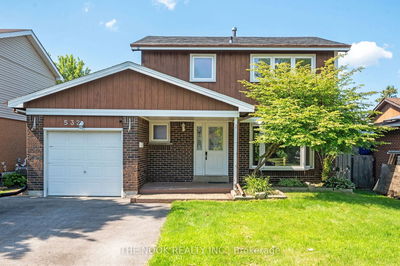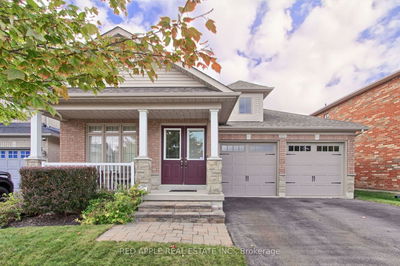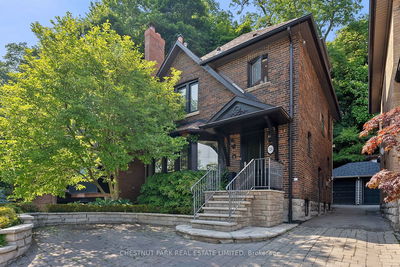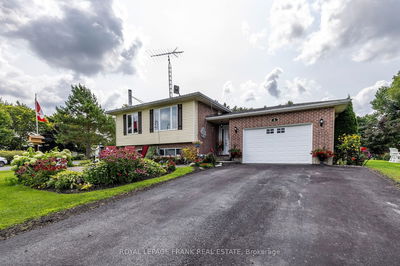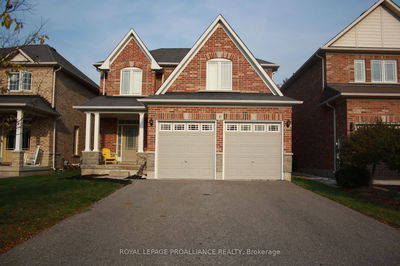5174 Cherry
Rural Whitchurch-Stouffville | Whitchurch-Stouffville
$2,220,000.00
Listed 28 days ago
- 3 bed
- 3 bath
- 1500-2000 sqft
- 8.0 parking
- Detached
Instant Estimate
$2,045,291
-$174,709 compared to list price
Upper range
$2,384,086
Mid range
$2,045,291
Lower range
$1,706,496
Open House
Property history
- Now
- Listed on Sep 12, 2024
Listed for $2,220,000.00
28 days on market
Location & area
Schools nearby
Home Details
- Description
- Charming bungalow extensively renovated from top to bottom in quiet rural Stouffville setting. This beautiful home is situated on approx. 2.5 acres and features a finished W/O basement overlooking a beautiful barn w/horse stalls & pond. Thoughtfully redesigned to capture open concept contemporary living with exceptional energy efficiency. New custom kitchen w/hardwood maple doors & emerald quartzite countertops overlooking dining & living areas. Interior finished with solid pine doors/trim & engineered oak flooring on main. Beautifully upgraded baths with porcelain tiles & cast iron tubs. Step outside onto the new cedar deck and enjoy serene backyard living with new landscaping and patio interlock stones. Just steps to Eldred King & Hollidge Tract trails. A true nature lovers paradise. Home redesigned using Passivhaus principles for increased efficiency & reduced energy usage. Just move in and enjoy!
- Additional media
- https://tours.digenovamedia.ca/5174-cherry-street-cedar-valley-on-l0g-1e0?branded=0
- Property taxes
- $6,599.65 per year / $549.97 per month
- Basement
- Fin W/O
- Year build
- -
- Type
- Detached
- Bedrooms
- 3 + 2
- Bathrooms
- 3
- Parking spots
- 8.0 Total
- Floor
- -
- Balcony
- -
- Pool
- None
- External material
- Alum Siding
- Roof type
- -
- Lot frontage
- -
- Lot depth
- -
- Heating
- Heat Pump
- Fire place(s)
- Y
- Main
- Living
- 0’0” x 0’0”
- Dining
- 0’0” x 0’0”
- Kitchen
- 0’0” x 0’0”
- Prim Bdrm
- 0’0” x 0’0”
- 2nd Br
- 0’0” x 0’0”
- 3rd Br
- 0’0” x 0’0”
- Lower
- 4th Br
- 0’0” x 0’0”
- 5th Br
- 0’0” x 0’0”
- Office
- 0’0” x 0’0”
- Rec
- 0’0” x 0’0”
- Kitchen
- 0’0” x 0’0”
- Breakfast
- 0’0” x 0’0”
Listing Brokerage
- MLS® Listing
- N9345725
- Brokerage
- ROYAL LEPAGE PREMIUM ONE REALTY
Similar homes for sale
These homes have similar price range, details and proximity to 5174 Cherry


