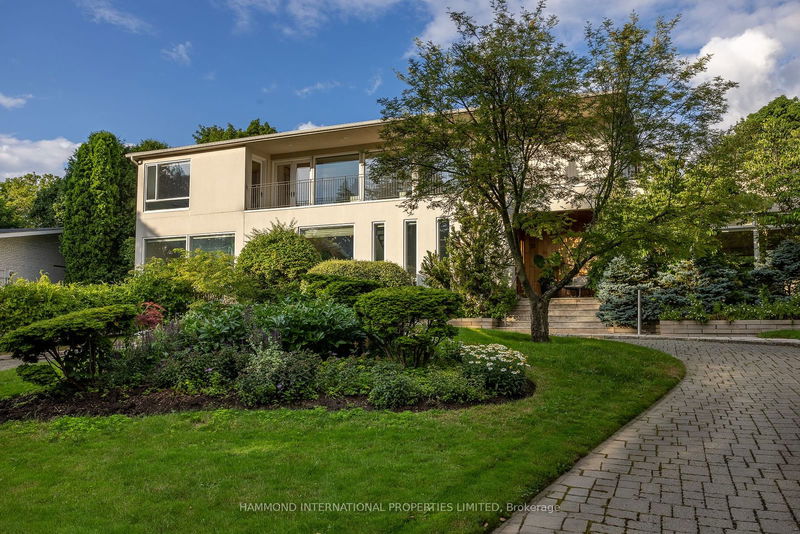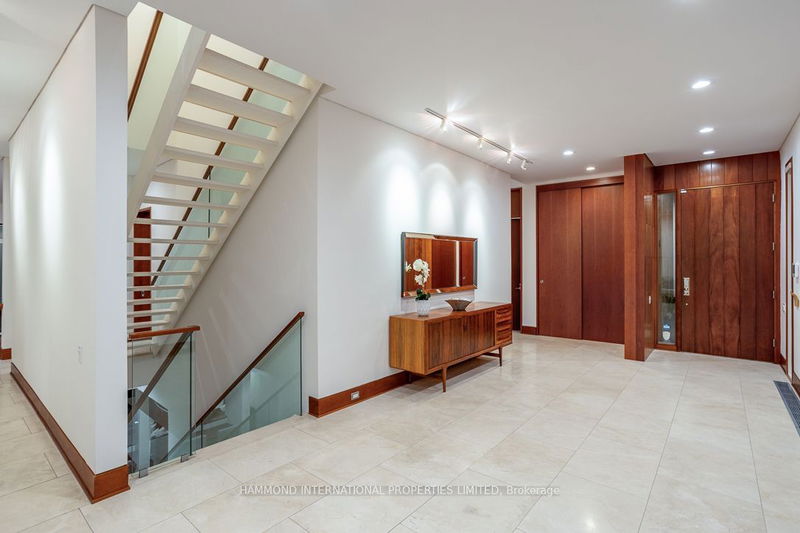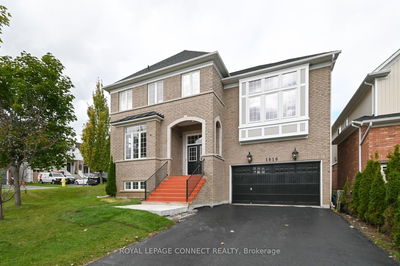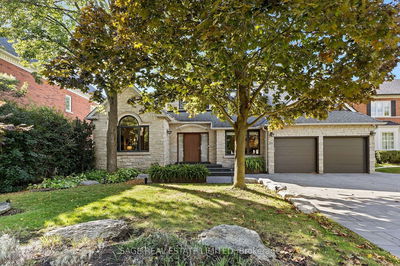33 Fairway Heights
Bayview Fairway-Bayview Country Club Estates | Markham
$5,798,000.00
Listed 26 days ago
- 4 bed
- 7 bath
- 5000+ sqft
- 11.0 parking
- Detached
Instant Estimate
$6,134,519
+$336,519 compared to list price
Upper range
$7,104,944
Mid range
$6,134,519
Lower range
$5,164,093
Property history
- Now
- Listed on Sep 12, 2024
Listed for $5,798,000.00
26 days on market
Location & area
Schools nearby
Home Details
- Description
- "A Modern Museum House" Discover Unparalleled Luxury In This Striking Modern Home, Set Within The Exclusive Bayview Golf And Country Club Community One Of Toronto's Most Coveted Neighbourhoods. This Architectural Masterpiece Features Museum-Quality Contemporary Glass Walls, Allowing Natural Light To Flood The Space And Create A Gallery-Like Ambiance. A Dramatic Circular Motor Court Leads To An Impressive Entrance, Setting The Stage For The Homes Sophisticated Interiors. With Soaring Ceilings And An Open Sunlit Design, This Residence Is Ideal For Both Grand Entertaining And Showcasing Art Collections. The Outdoor Space Offers A Serene Retreat With Alfresco Dining Under The Stars, Overlooking Panoramic Views Of The Lush Golf Course. Enjoy Memorable Family Gatherings Year-Round In The Luxurious Indoor Pool. Designed For The Gourmet Connoisseur, The Kitchen Is A Culinary Dream, Equipped To Inspire And Impress. Situated On The Most Prestigious Street In The Bayview Golf and Country Club, This Home Provides A Perfect Blend Of Elegance And Convenience. Its Moments Away From Boutique Shopping, Top-Tier Schools, And The Renowned Bayview Golf and Country Club, Ranked Among Canadas Top 100 Golf Courses. Experience A Lifestyle Of Unrivaled Luxury And Refinement. "A World Of Magnificence Awaits"
- Additional media
- https://player.vimeo.com/video/1011062577
- Property taxes
- $25,762.33 per year / $2,146.86 per month
- Basement
- Fin W/O
- Year build
- -
- Type
- Detached
- Bedrooms
- 4 + 1
- Bathrooms
- 7
- Parking spots
- 11.0 Total | 5.0 Garage
- Floor
- -
- Balcony
- -
- Pool
- Indoor
- External material
- Concrete
- Roof type
- -
- Lot frontage
- -
- Lot depth
- -
- Heating
- Forced Air
- Fire place(s)
- Y
- Main
- Living
- 48’9” x 20’6”
- Dining
- 18’7” x 13’1”
- Family
- 21’1” x 14’1”
- Kitchen
- 21’1” x 14’11”
- Office
- 16’1” x 12’1”
- 2nd
- Prim Bdrm
- 31’8” x 25’4”
- 2nd Br
- 21’7” x 14’11”
- 3rd Br
- 21’7” x 14’11”
- 4th Br
- 17’1” x 16’1”
- Lower
- Rec
- 26’2” x 16’4”
- Br
- 14’1” x 10’1”
- Other
- 31’11” x 17’11”
Listing Brokerage
- MLS® Listing
- N9345082
- Brokerage
- HAMMOND INTERNATIONAL PROPERTIES LIMITED
Similar homes for sale
These homes have similar price range, details and proximity to 33 Fairway Heights









